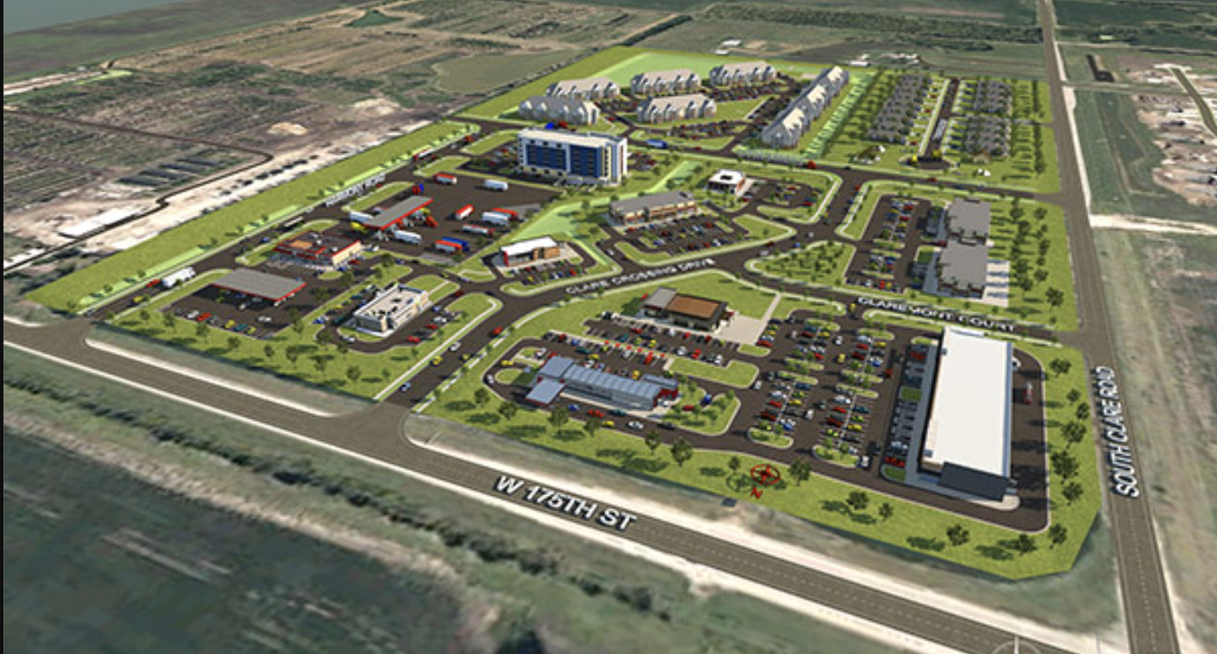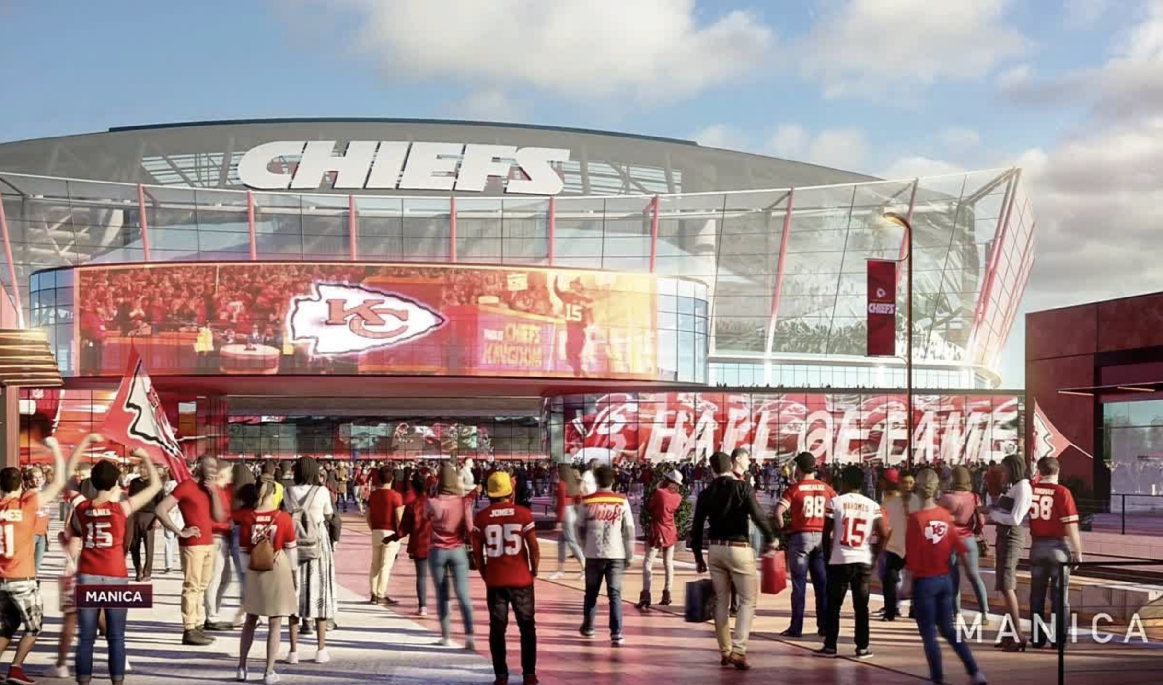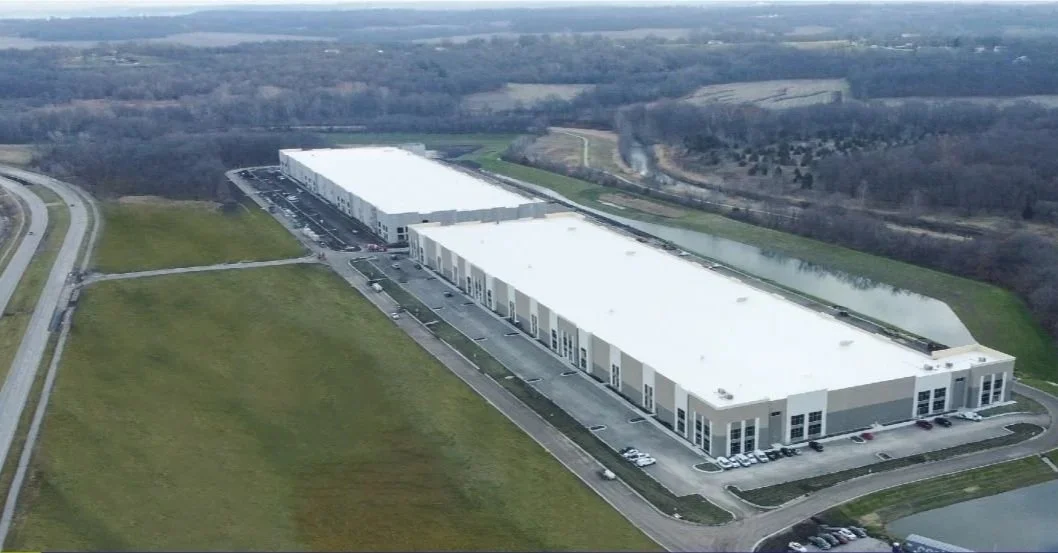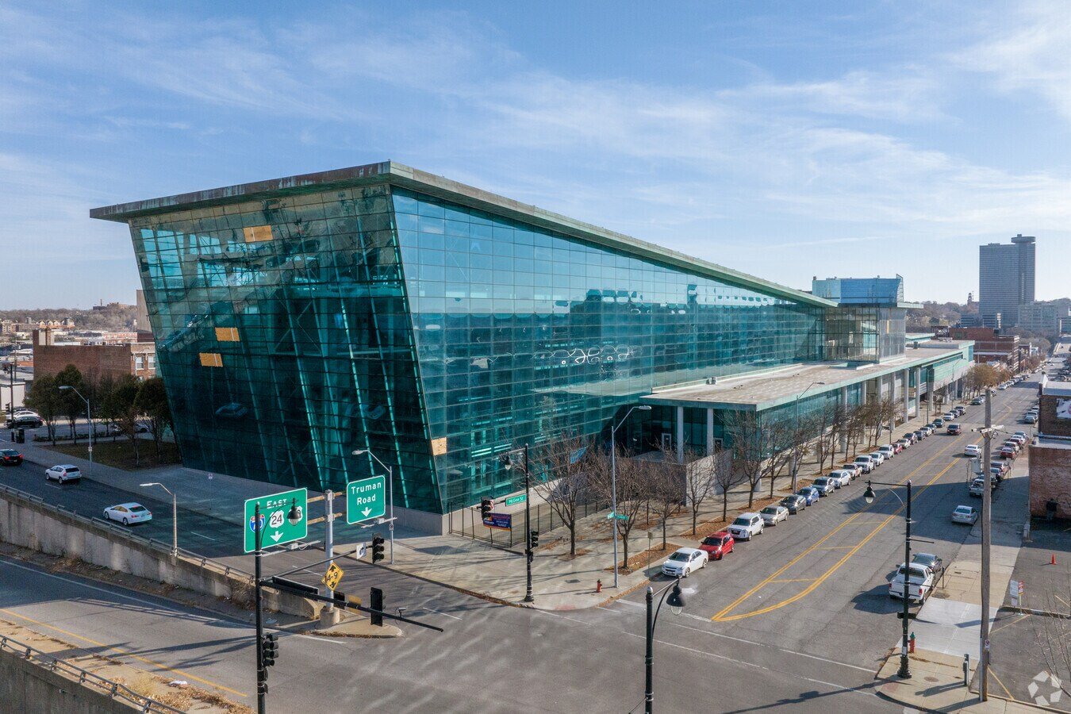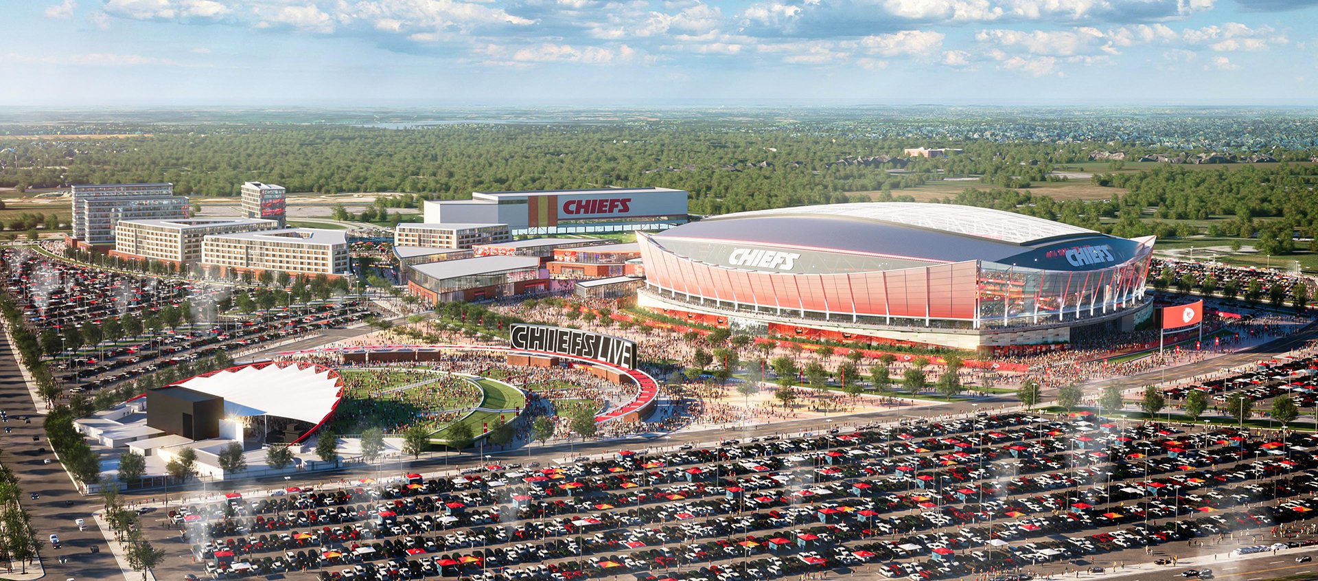A long-stretch of industrial warehouse properties along the I-35 corridor in southern Johnson County is poised for a dramatic transformation, as developer Block & Company, Inc., Realtors and partners unveil plans for a mixed-use retail and rental housing development that could redefine a historically industrial section of Gardner.
The project, dubbed Clare Crossing, spans roughly 58 acres at the southeast corner of 175th St. and South Clare Rd., with immediate access to Interstate 35, positioning it within one of the region’s most rapidly growing suburban markets. The area has long been dominated by logistics, distribution, and manufacturing buildings due to its connectivity and flat parcel layouts, but retail and residential options have been sparse east of I-35 — until now.
Block & Company is teaming with Acclivity Capital, a Colorado-based development firm, to bring the vision to life. Retail offerings are expected to include a mix of drive-through and sit-down restaurants, small-shop space, automotive services, hotels, and complementary uses such as gas stations or medical offices. All pad sites are being marketed for lease, sale, or build-to-suit, giving flexibility to potential tenants and investors.
A key piece of the design includes a residential component developed by Mill Creek Residential Trust LLC, a national rental housing company. Mill Creek plans to build a 247-unit build-to-rent townhome community featuring two- to four-bedroom units averaging about 1,727 SF. The rental homes will offer private entrances, attached garages, and community amenities like a swimming pool, fitness studio, and landscaped courtyards.
Financial backing for the project includes participation from All Pro Capital LLC, which brings nearly two decades of real estate investment experience and an asset portfolio valued at about $1.8 billion, and Arvest Bank, a regional lender serving Arkansas, Kansas, Missouri, and Oklahoma.
The development comes as southern Johnson County continues to attract population growth and industrial investment, with job creation in logistics and manufacturing generating daytime demand for shops and services. Clare Crossing’s mix of retail and housing is intended to support that growth while offering a new neighborhood feel in a part of Gardner long defined by warehouses and truck traffic.
Planners say the project could act as a catalyst for additional commercial and residential investment along the I-35 corridor, bringing needed amenities to workers, residents, and visitors alike. Construction timelines have not been publicly released.
Header image: A rendering of Clare Crossing, a new mixed-use development moving forward in south Johnson County, Kan.Image | Block & Co, Inc. credit Driggs Design Group, PA

