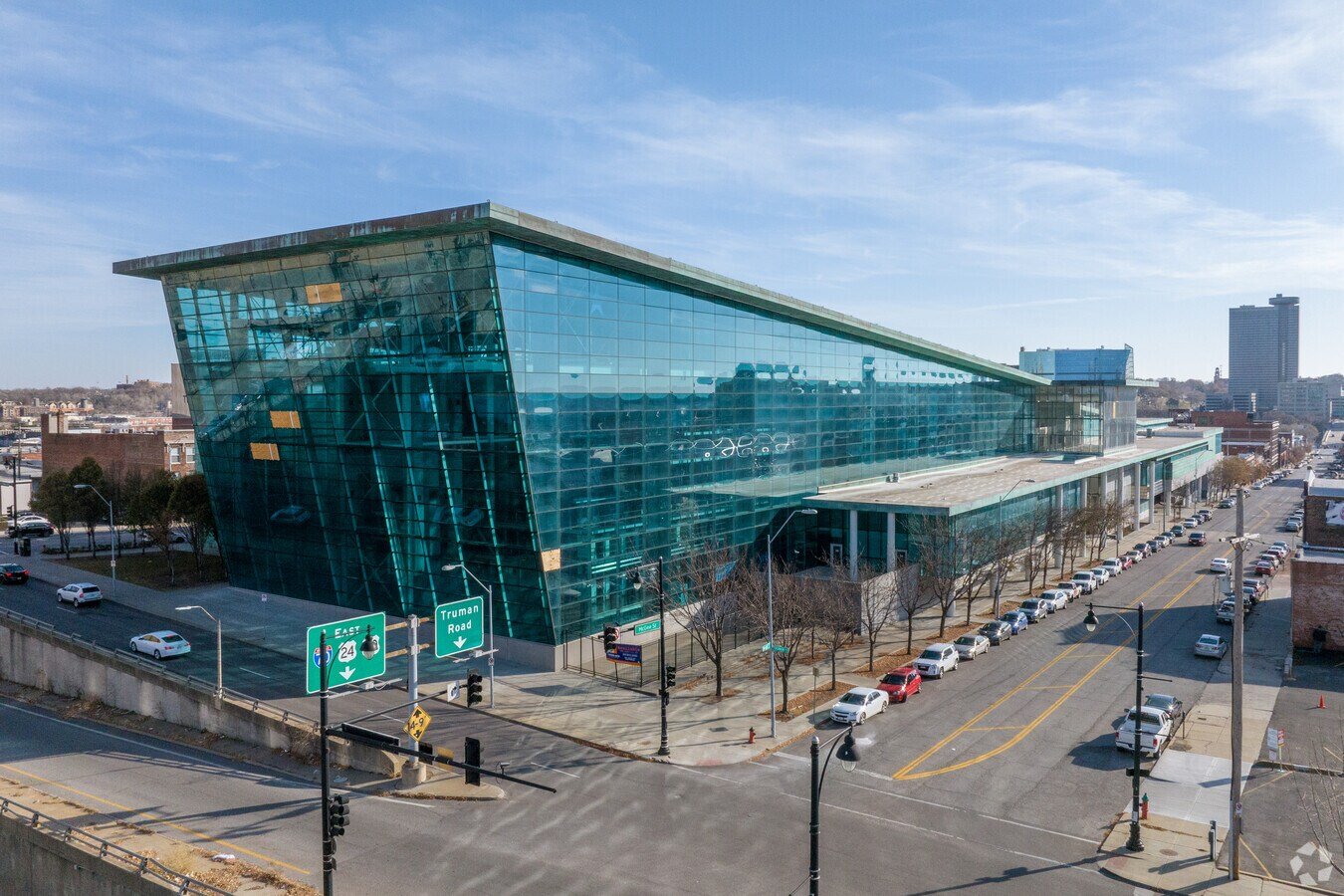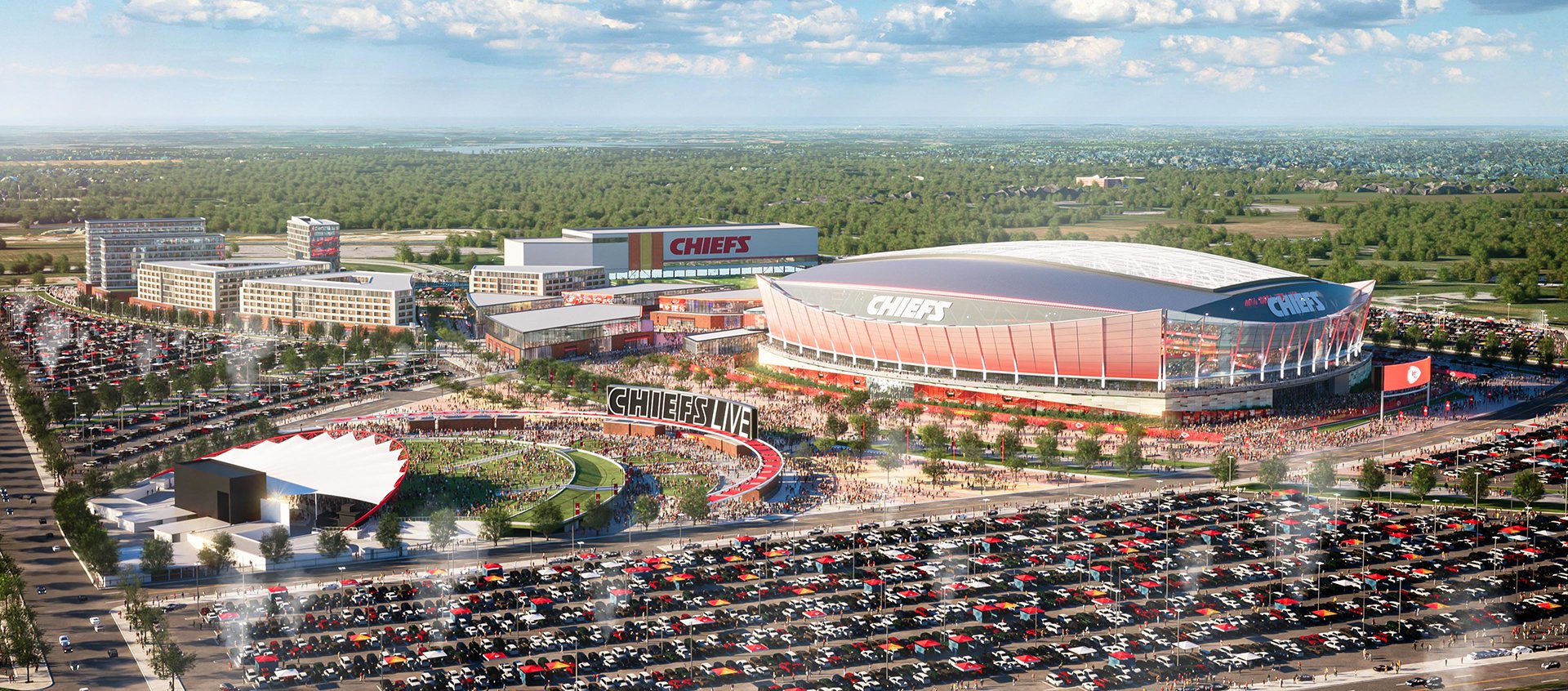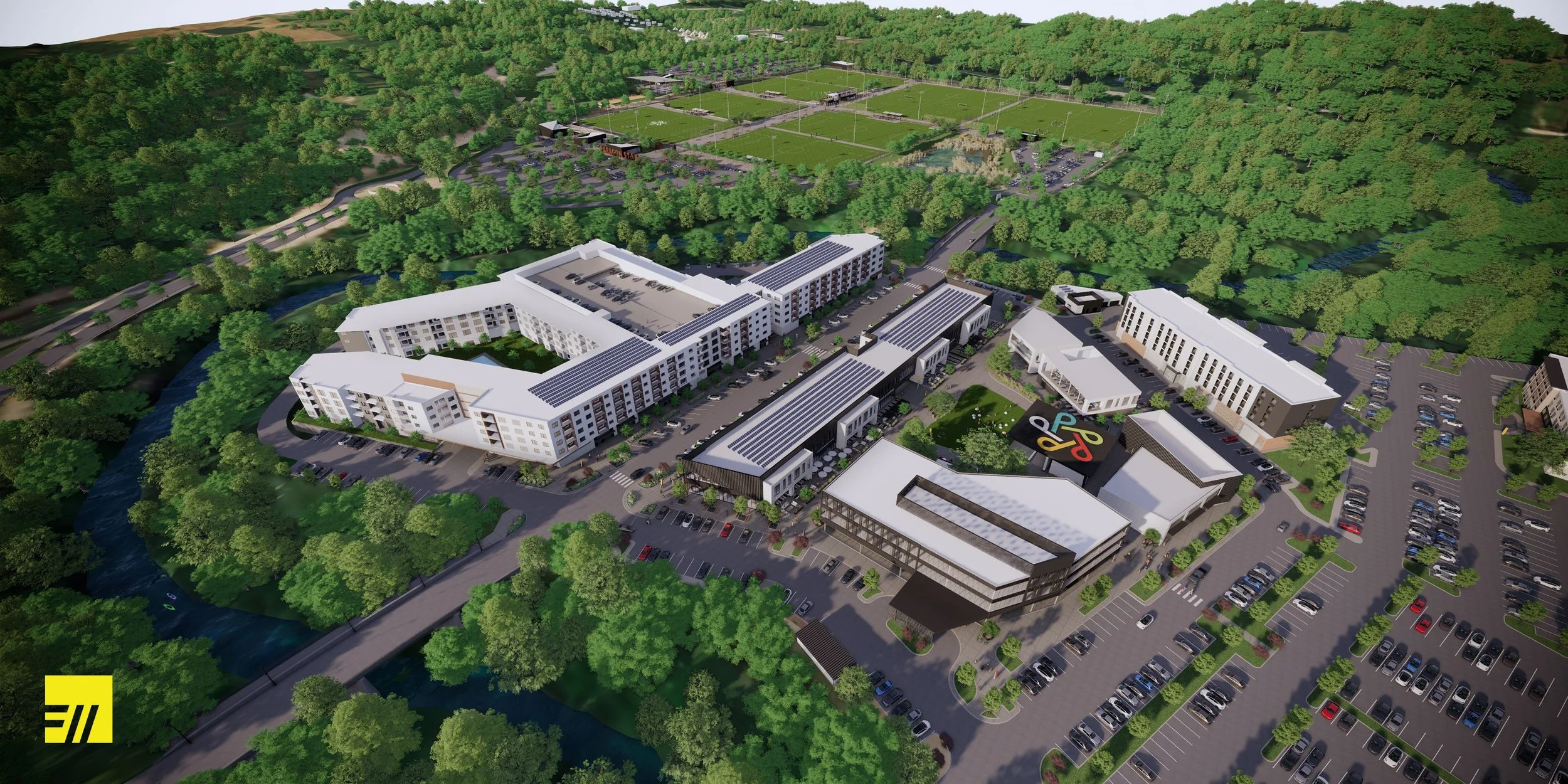Opening a multifamily community and a cocktail lounge during a pandemic presents a unique set of challenges, as told by panelists during last week’s CREW KC event.
The virtual presentation featured REVERB, a 14-story, 132-unit multifamily complex and The Mercury Room, a 800-SF cocktail lounge atop of REVERB, located at 18th and Walnut in the Crossroads Arts District.
Bri Swanson, REVERB community manager; Kyle Bennett, The Mercury Room general manager; Charles Rotter, staff architect at Burns & McDonnell; and Trevor Hoiland, design manager at Burns & McDonnell; joined moderator Andrea McClain, portfolio analyst at CrossFirst Bank, to discuss how the team was able to rise above the challenges of the project during a pandemic.
Developed by Copaken Brooks and managed by Asset Living, REVERB opened mid-August 2020; The Mercury Room soon followed, opening in mid-November 2020.
Swanson explained that REVERB is unique from other recent multifamily projects in that it only offers studio and one-bedroom units and provides its residents with no amenities, like a pool or a gym. Instead, residents have access to a mixed-use space on the 14th floor with conference and meeting rooms and the Mercury Room — all of which Swanson called “an extension to our residents’ homes.”
Hoiland said that in selecting the site, the developers wanted the project to be part of the Crossroads neighborhood.
“So many downtown apartment buildings have everything you need inside them so why move downtown and then just stay in your building? We really wanted people to not have a gym and not have a pool and not have some of these amenities you typically see because we want people out on the streets, to be part of the neighborhood and connecting with other tenants up the street. That was very, very intentional,” Hoiland said.
Swanson said that to supplement the community’s lack of amenities, Asset Living focused on providing residents with ways to get residents into the neighborhood, including providing residents with metal cards to present at nearby businesses for insider perks and discounts.
Swanson said the challenges of developing and delivering a high-end multifamily community with only studio and one bedroom units, no on-site amenities and a cocktail lounge open to the public during a pandemic were met through an innovative marketing plan, custom-built website and COVID-friendly seamless leasing and a virtual marketing outreach.
“When COVID interrupted previously established marketing plans, the Asset team quickly pivoted to creative practices such as partnerships with social media influencers to promote REVERB through what we call the ‘unboxing experience..’ We partnered with several local Kansas City influencers and invited these influencers to unbox promotional items and branded apparel on Instagram as well as attend private tours and share the REVERB experience with followers,” said Swanson.
Swanson said that the project was nearly 10 percent pre-leased without offering concessions prior to delivery. To date, REVERB is 20.77 percent occupied and 26.15 percent leased. Rents range from $1,149/mos for a studio unit to $3,325/mos for the largest one bedroom unit, which offers 1393 SF.
Construction of the project was well underway when the pandemic hit and there were not many delays. Holland said that when smaller job sites in the city were shut down, the REVERB project was able to pull from them to keep construction going.
Hoiland said that the project got its name from the energy on the streetcar, which also impacted the design of the building.
“As the building gets taller, those apartment units stretch out further towards the streetcar, towards Main Street - then it pulls back at the very top. So we really wanted to almost create a diagram of the soundwave that maybe you get from the energy on Main Street,” Hoiland said.
The Mercury Room currently accommodates approximately 20 guests to comply with COVID restrictions, but Bennett said it can sit approximately 32 guests when operating at full capacity.
Entry to The Mercury Room is by reservation only for two-hour periods. Guests are checked in by a host downstairs and notified by text when their table is ready. Reservations are being taken on a month-to-month basis and Bennett said The Mercury Room is booked through the end of the month. Bennett expects to retain the reservation system post-pandemic.
“We are a high-end cocktail bar, really focusing on the craft of making delicious cocktails and really offering a high-touch, elevated-style service not seen in the cocktail world,” said Bennett.
The Mercury Room has partnered with Michael Corvino from Corvino Supper Club & Tasting Room and is seeking other chefs to offer small bites to pair with the cocktails.







