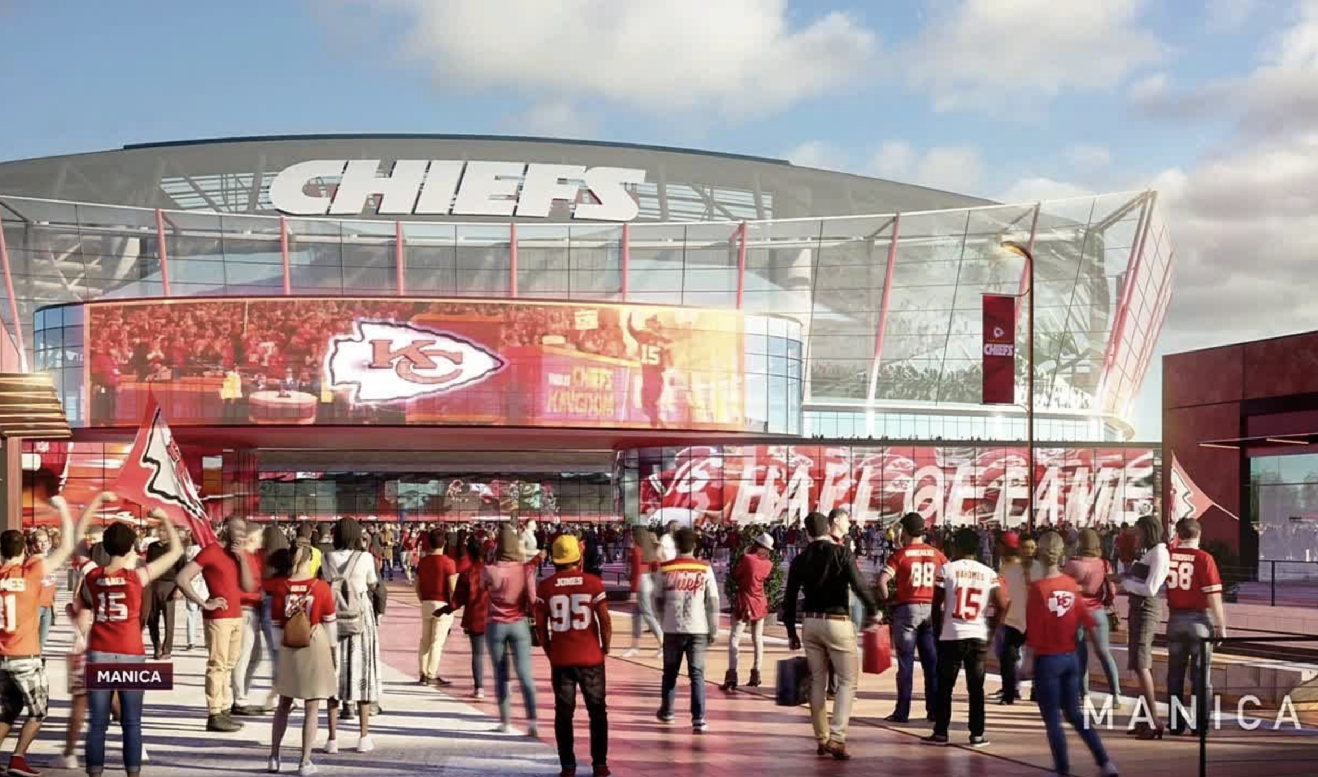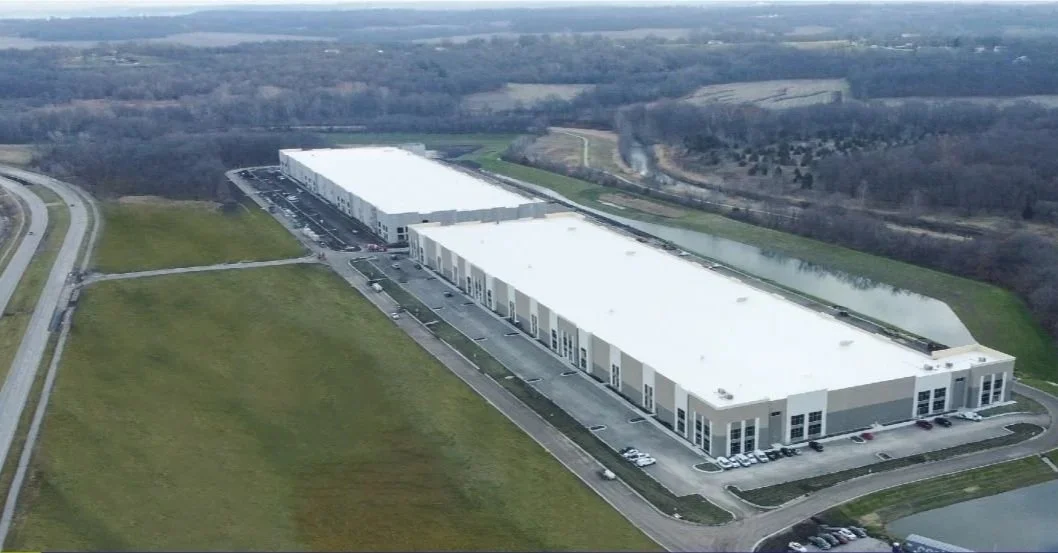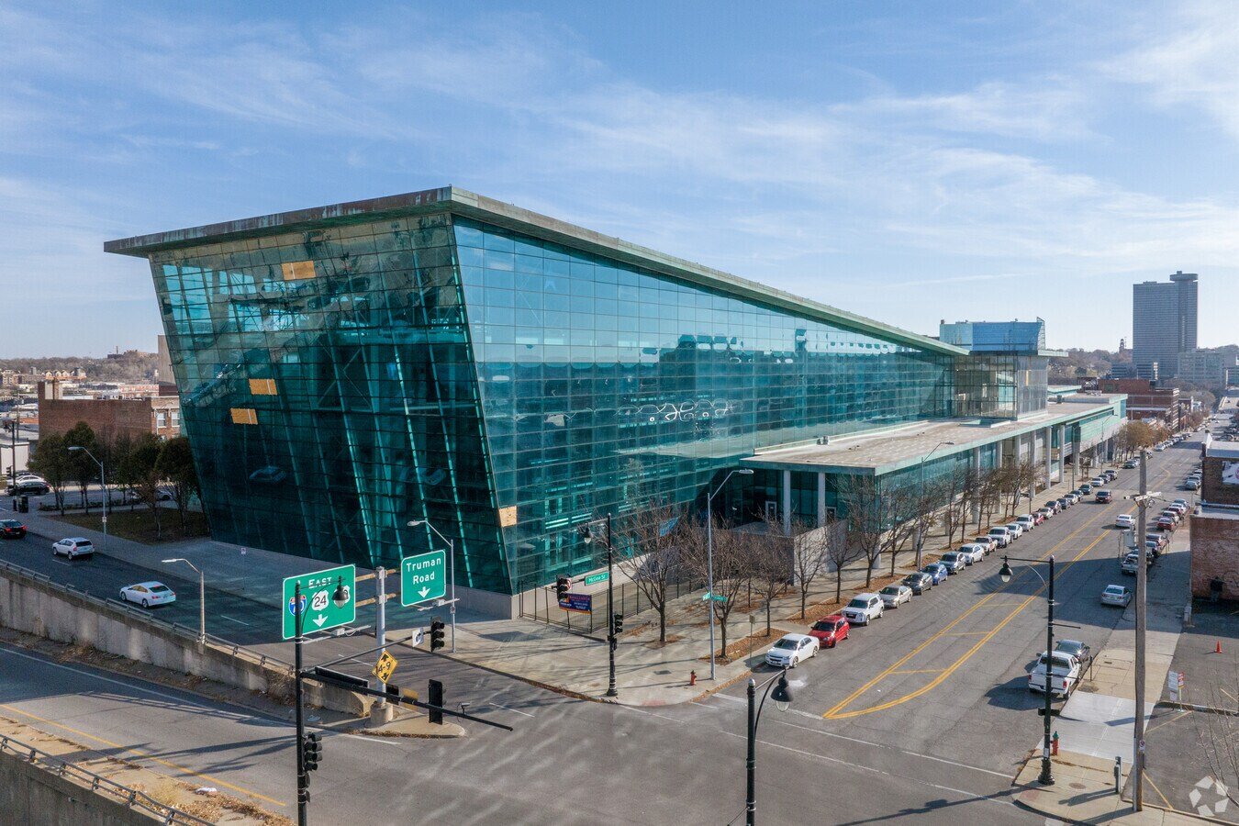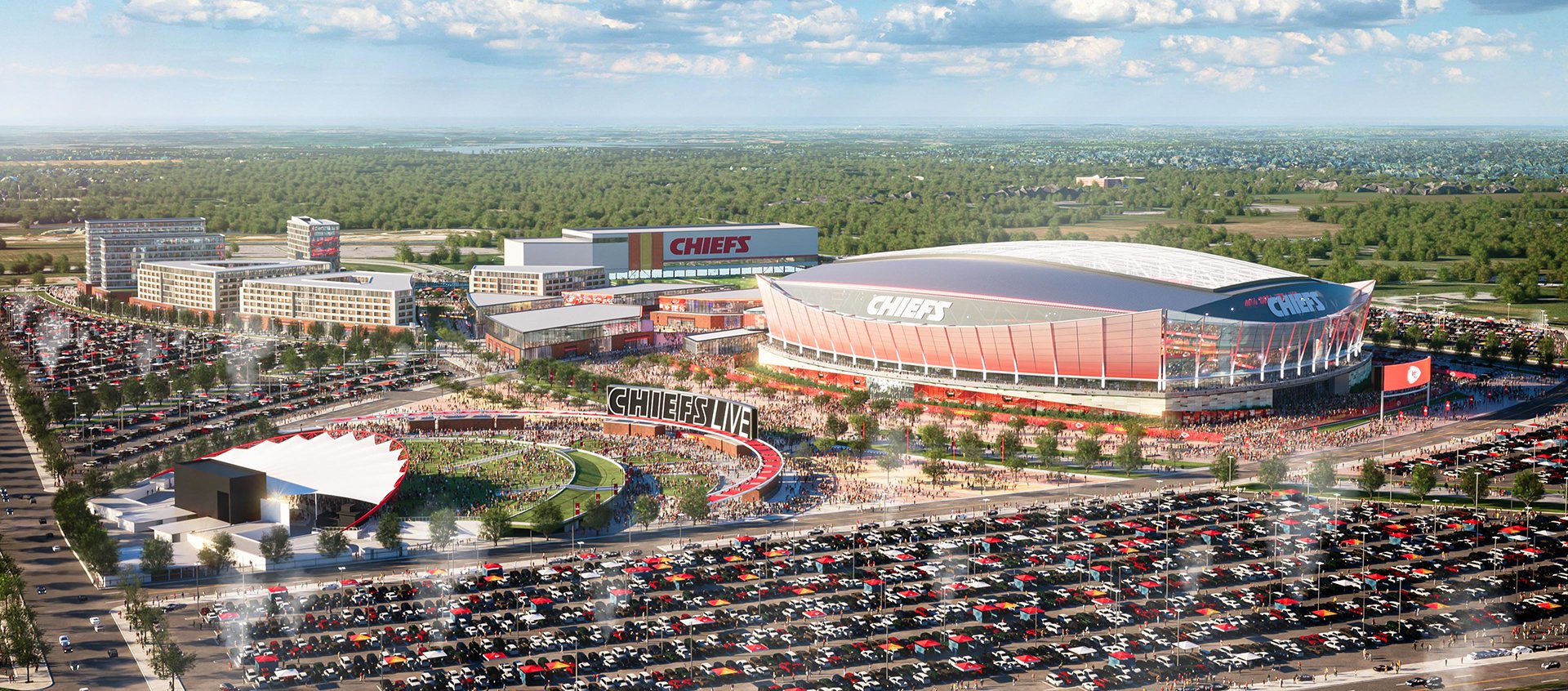Box Real Estate Development (BoxDevCo) and its partners have begun construction on Blume Shawnee, a European-inspired, vertical mixed-use townhome project located in downtown Shawnee, Kan.
Comprised of nano-sized commercial space with residential lofts and flats above, Blume Shawnee provides the notable, unique feature of living above a commercial storefront.
“Vertical mixed-use townhomes are rare in the United States despite being the quintessential building style throughout many parts of the world,” said BoxDevCo founder, Russell Pearson.
“A vertical mixed-use townhome means people can live and/or work within the same vertical unit. That subtle and/or distinction from a code perspective means Blume Shawnee appeals not only to those who want to work from home, but also small business owners, entrepreneurs, investors, and residents looking for a condo-quality living option,” Pearson said.
Blume Shawnee is comprised of twelve, three-story townhomes surrounding a European-inspired courtyard totaling 29 individual units.
The ‘A’ style building has two units with a +/- 600 SF main-floor commercial space and a two-story +/- 2,200 SF two-bedroom loft. The ‘B’ style building has three units including a +/- 800 SF main-floor commercial space and two +/- 1,550-1,590 SF two-bedroom flats.
Each residential unit is designed to feel like a custom home with attached garages, covered patios, walk-in closets, quartz countertops, dual vanities/showerheads and plenty of other upgrades.
Unlike a traditional mid-rise apartment project, each Blume Shawnee building is fully separated from the next with very few common internal spaces. The shared amenities instead are external – a private dog agility park, bike racks, nearby walking trails and a feature corner designed for rotating art exhibits.
Each unit features all-electric, high-efficiency, mini-split HVAC systems, generous balconies, and operable windows throughout - providing plenty of livable, open space and individual control.
“The medium-density nature of the project blends the economies of larger buildings with traditional single-family construction, allowing the exterior to utilize only durable and low-maintenance materials including Cordova stone, brick, fiber-cement panels and concrete roof tiles,” said Justin Larson, director of development services for BoxDevCo.
The entire project combines practical luxury with contemporary flare to provide long-term value to its residents, the surrounding area and the community at large. Design inspiration for the project came from studying Google Earth imagery of Shawnee’s European sister cities and current design trends.
Pearson traveled to Erfurt, Germany in October 2019 and toured its historic downtown with local city planners, staff and parliament members.
“Experiencing parts of the world that have seen centuries of development and redevelopment changes your perspective on sustainability,” said Pearson.
“We designed Blume Shawnee to stand the test of time so that 100-200 years from now people will decide the buildings are worth saving and can identify what time period the architecture was from once today’s contemporary style is given a name.”
Blume Shawnee is located along the Nieman Now corridor improvement project that included $40+ million in roadway, streetlight, utility, bike, amenity and walking trail improvements.
The downtown Shawnee area is located near Shawnee City Hall and features a diverse mix of restaurants, breweries, coffee shops and other regional and neighborhood amenities.
Founded in 2016, Box Real Estate Development is headquartered in Kansas City and seeks to identify real estate investment opportunities that yield above market returns relative to risks. BoxDevCo focuses on real estate acquisition and development in the central US and provides a full spectrum of services including fund creation and administration, asset and construction management. For more information on BoxDevCo, please visit www.boxdevco.com.
Read previous, related MWM article here: July 2020: New live-work transformation approved for downtown Shawnee
Click here to watch "Behind the Concept - Blume Shawnee" video.







