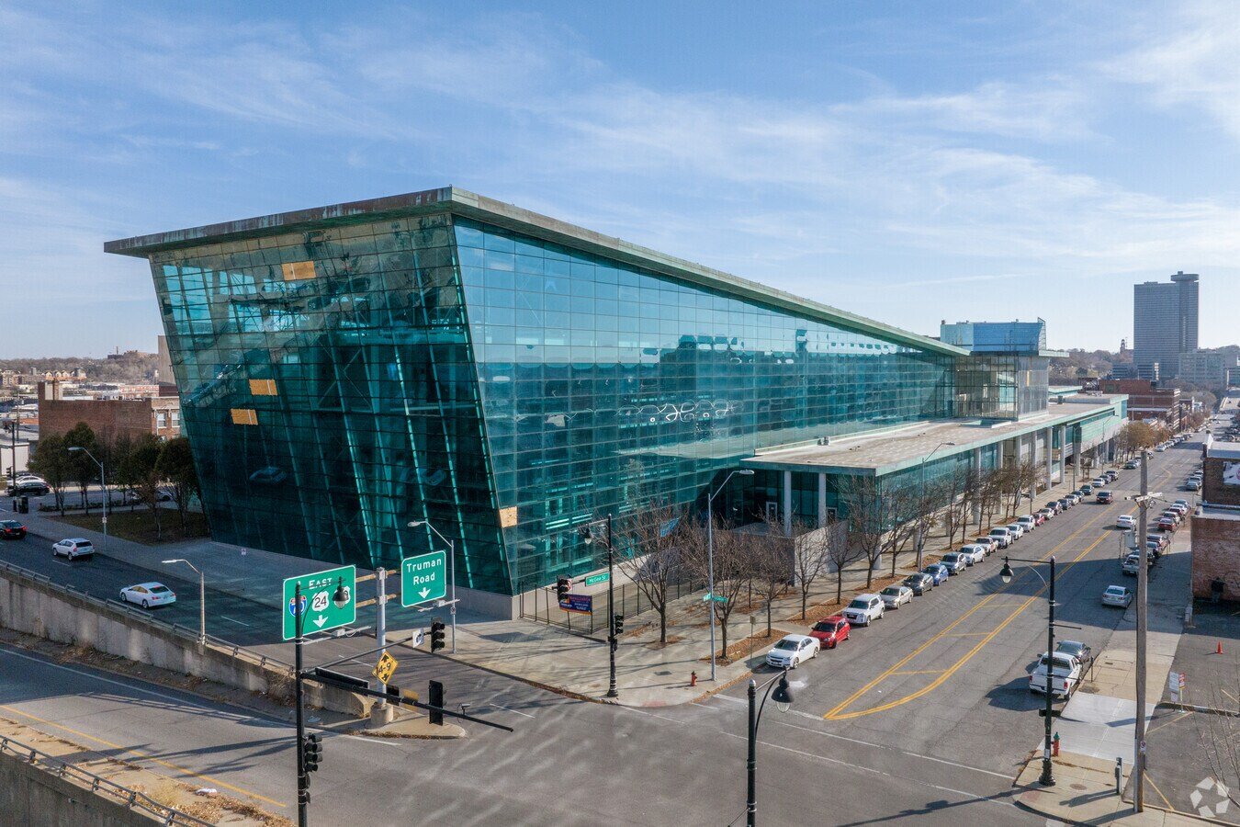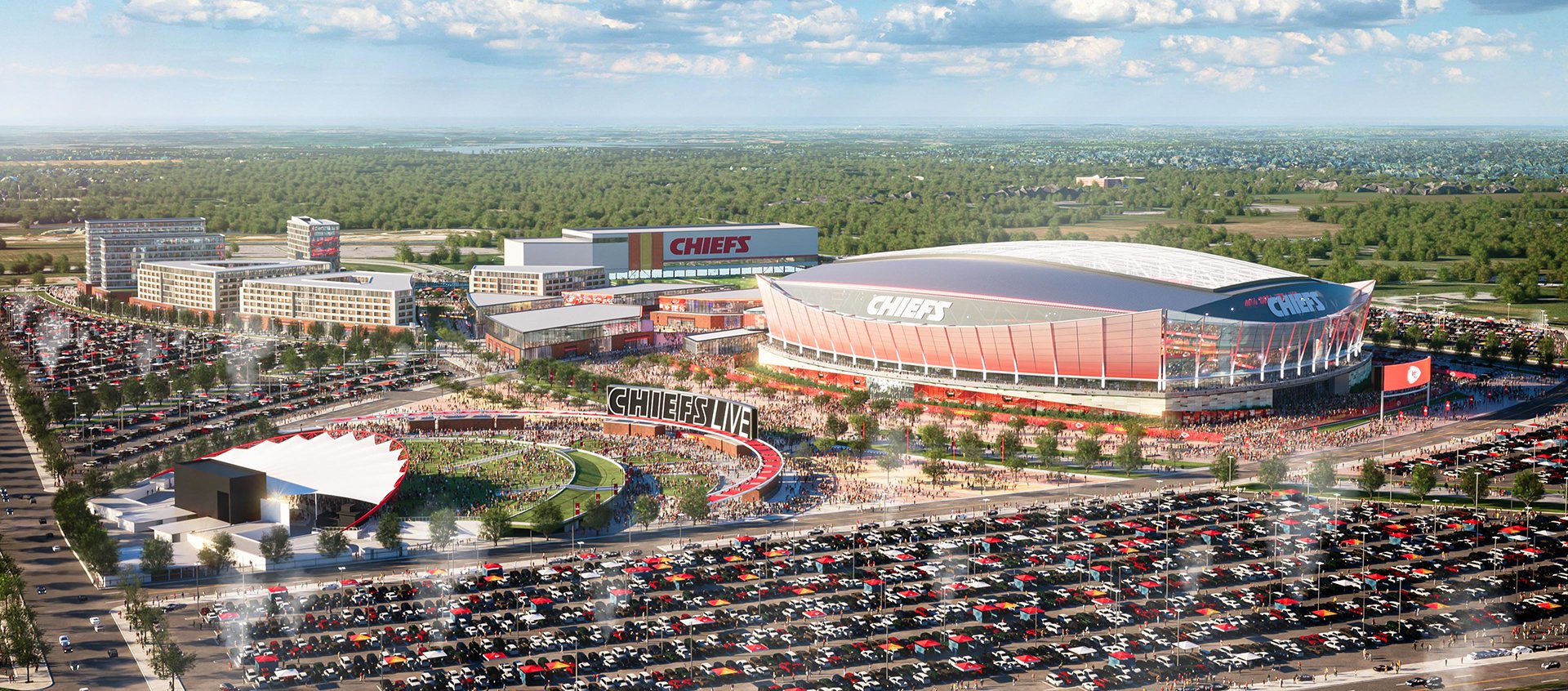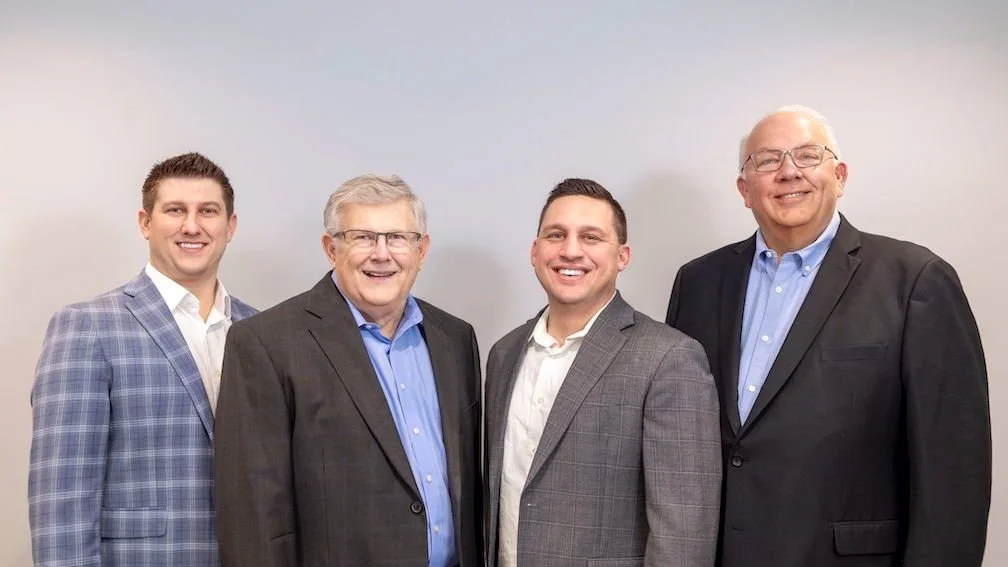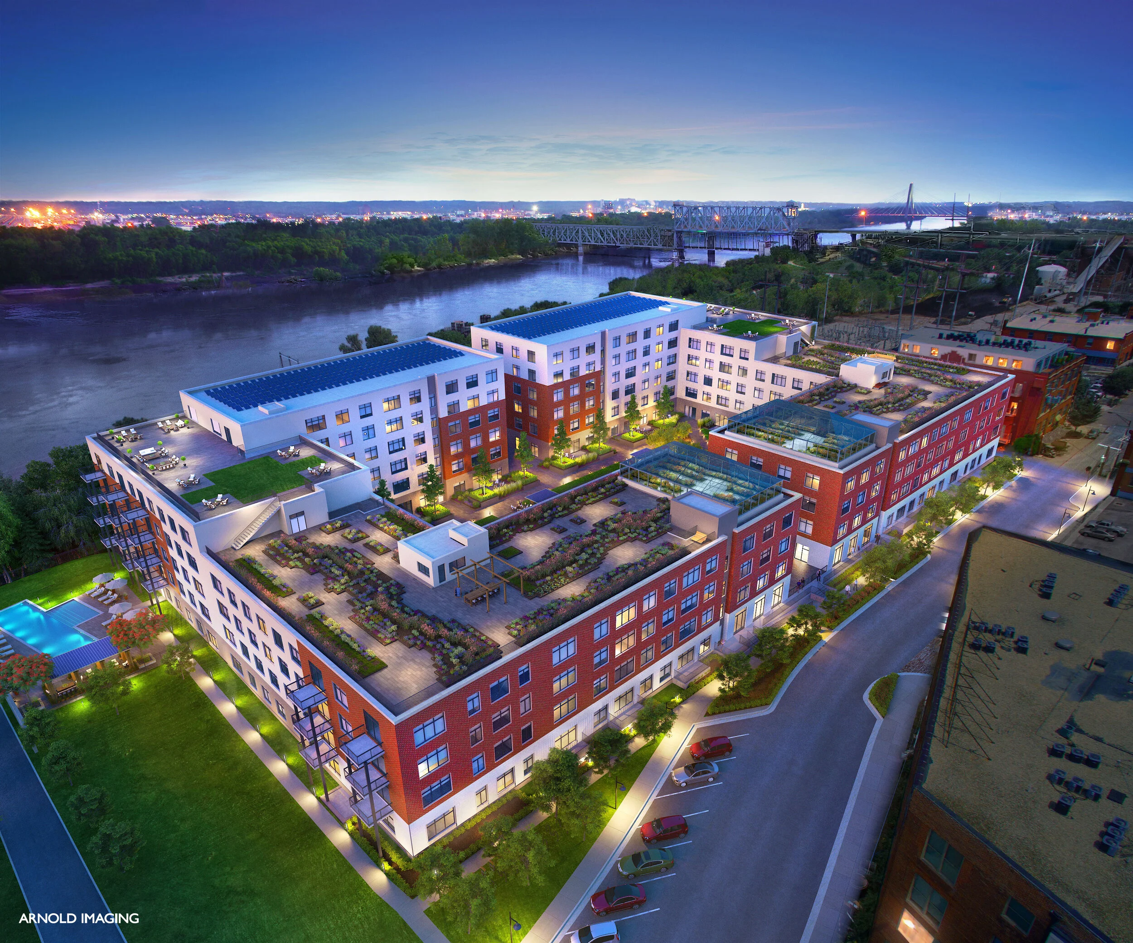Photos courtesy of Miller Stauch Construction Co.
Wayside Waifs celebrates new campus additions
A virtual ribbon-cutting ceremony was held this morning (October 28, 2020) to celebrate the opening of the new Wayside Waifs Campus, located at 3901 Martha Truman Rd in Kansas City, Mo.
The campus additions include a new, 9,000-SF Canine Behavior Center and an 8,000-SF Education & Training Center expansion.
"We are honored to be the building partner for Wayside Waifs, the largest pet adoption campus in Kansas City. These state-of-the-art facilities will help to bring solutions to our community for both pets and people, " said Phil Thomas, president of A.L. Huber, who partnered with SFS Architecture on the project.
The Canine Behavior Center was built behind the existing, main shelter building and includes 21 indoor-outdoor kennels, three real-life rooms, indoor and outdoor play and training areas, a dedicated medical exam room with grooming space and a training classroom for visiting animal welfare colleagues.
The behavior center will serve 21-42 dogs at a time in a quiet and controlled environment. This building and program will be the second of its kind in the nation.
The Education & Training Center expansion, built on the northeast corner of the current shelter, will serve 15,000+ people annually.
The expansion includes three indoor multipurpose rooms that can be combined into one large room for hosting large group and events, indoor dog training classrooms, collaborative meeting space, office and work space for education staff and volunteers and 3,500 SF of storage and facilities offices.
In 2018, Wayside adopted more than 5,600 animals into “loving, forever homes.” Wayside Waifs has served homeless, abused and abandoned animals for over 75 years.
Second + Delaware among world’s largest passive housing projects
The Locale: Mission's first Class-A development
Mission, Kan. has acquired their first Class-A, mixed-use development, The Locale, located at 6201 Johnson Drive in the heart of the city's Lamp Post District.
The EPC Real Estate Group development, initially named Mission Trails, is anchored by a 201-unit multifamily complex and includes 5,500 SF of restaurant and retail space, all connected by an amenity-rich outdoor courtyard.
Since the first move-in in April, the luxury apartment complex is 27 percent occupied and 43 percent leased, according to EPC.
The three-acre property is conveniently located just minutes from Interstate 35 and Highway 69 and within walkable distance of downtown Mission.
The community of studio, one and two-bedroom floor plans includes upscale-living amenities - like a courtyard with gas grills, saltwater swimming pool, 24-hour fitness center and an on-site dog park.
"One of the many reasons why we stand apart from our competitors is the plethora of amenities that compliment anyone’s lifestyle. It's vacation 365 days around here," said Nicole Yates, EPC marketing specialist.
Designed by Klover Architects to match the city’s mission architectural style, the 305,688 SF property includes 201 apartment units - each with their own balcony, a 2,500 SF interior courtyard, 5,500 SF of restaurant and retail space attached to a 4-story, secure-access parking garage - which was financed by a public/private partnership between the City (of Mission) and EPC.
Other amenities include an indoor pool and jogging track, fitness center and communal meeting space.
“From the moment we began designing the building we felt an obligation to build something unique and special. We knew the new 5-story building would take (up) a very prominent location within the entire area. We decided to continue the mission architecture-style with the goal of raising the bar and further expanding the appeal of the Johnson Drive corridor. EPC’s goal from the beginning was to maximize the opportunity of enhancing the exceptional Mission community,” said Steven Coon, principal at EPC.
Project contractor, Crossland Construction Company, worked with EPC to complete The Locale within 20 months and implemented their team of “Real Builders” to self-perform the concrete and rough carpentry.
Crossland’s team leads, Matt Crossland, project manager, and Tim Carson, superintendent, said the projects’ close proximity to the city’s numerous, popular destinations proved to be a challenge to maneuver around in during construction of the three-acre, urban in-fill site.
“This building takes up every square inch of the site, which made it logistically complex. There was limited space for laydown and staging so all trades had to be well coordinated,” said Carson.
In addition, severe weather in 2019 led to reduced time onsite for trades. Between site logistics and weather issues, Crossland utilized PlanGrid construction technology to help the project stay on time and on budget.
The Locale marks EPC’s fifteenth completed ground-up development in the KC metro since 2010. Other recently completed projects include Avenue 80 and Avenue 81 on Metcalf Ave. in Overland Park, Kan.; and the recently proposed Ranch Mart South senior living redevelopment in Leawood, Kan.
Other partners on The Locale include Security Bank, BSE Structural Engineers and McClure.
To view the fast-motion earth video of the project’s construction from beginning to end, click the following link, courtesy of Crossland Construction. Click here to watch fast-motion earth video.








