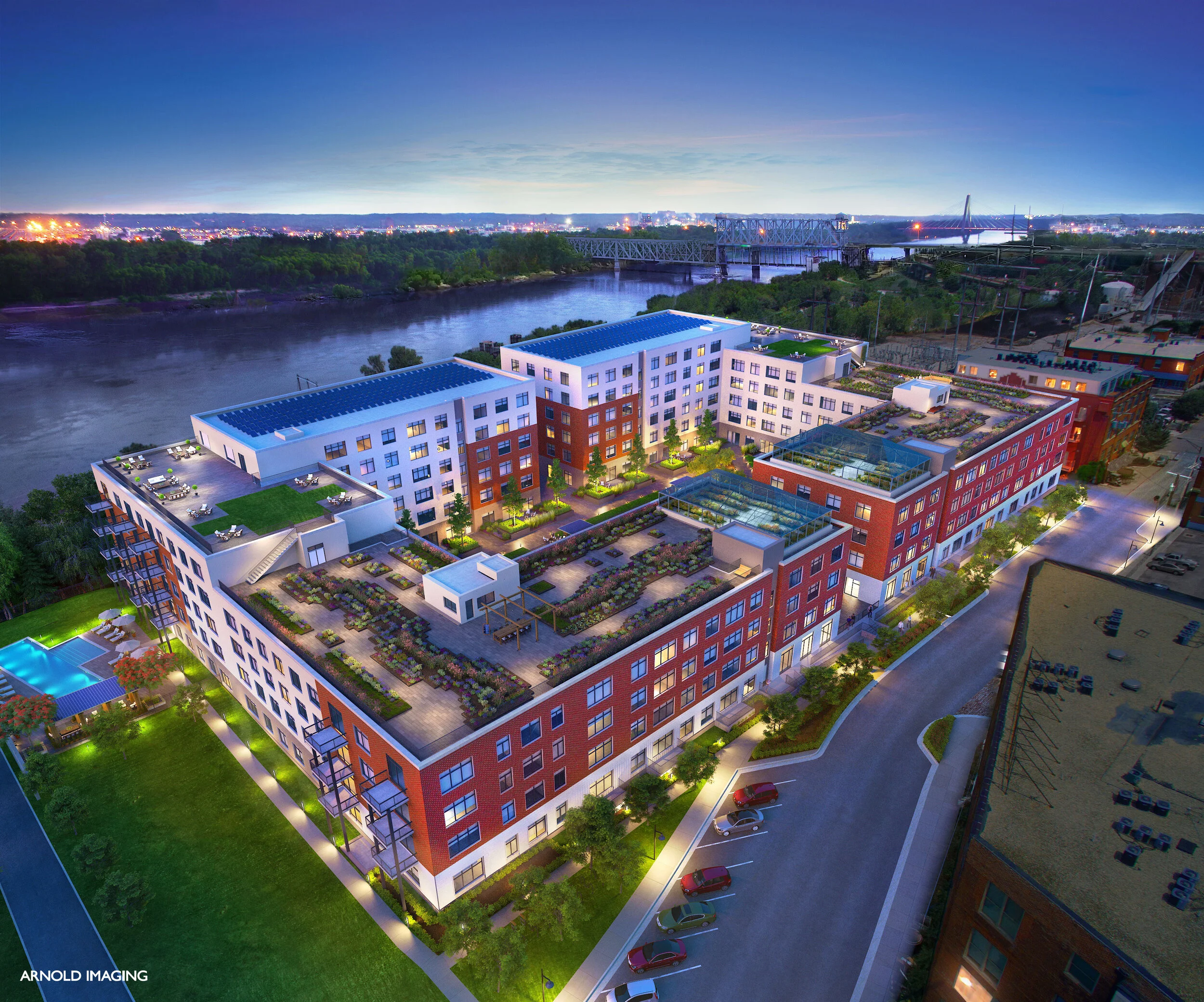The Second + Delaware complex in Kansas City's River Market will consume 80-90 percent less energy than comparable buildings when it opens this fall, touting the development as one of the largest passive house projects in the world.
The huge energy savings and superior indoor air quality of the 540,728 SF apartment complex are only the tip of the iceberg for the forward-thinking project, co-developed by Arnold Development Group and Yarco.
"Now is the time for developers to think bigger than ever before. We have the technologies we need to deliver safer, more responsible and equally beautiful solutions to the built world. I hope that Second + Delaware will be the impetus that moves our industry forward,” said Jonathan Arnold, principal of Arnold Development Group.
Using the best practices of sustainable design and construction, the building features Italy-imported, triple-glazed certified windows (most multifamily buildings only have two). The extra glass layer, combined with a highly-insulated frame, keeps the interior of the window within two degrees of the interior air temperature.
Other components contributing to the world’s leading, energy-efficient multifamily complex include; solar panels, a green roofing system, LED lighting fixtures, state-of-the art windows and custom 16-inch, insulated pre-cast concrete walls which the general contractor, Crossland Construction, manufactured off-site and transported to Kansas City.
Additional sustainable features include an HVAC system with a dedicated outside air system (DOAS) which draws a constant, fresh air-flow from the outside-in, a “green” roof and 760 Sunsource solar panels.
When scaled globally, Second + Delaware has the potential to remove 10 billion tons of CO2 from the atmosphere annually, according to the developers.
"Second + Delaware embodies the best of design - not just the aesthetics of a beautiful place, but also the beauty of creating a place that enhances the planet instead of abusing it," said Arnold.
The 276-unit apartment complex includes studios, one and two-bedroom units, surrounding a central courtyard featuring a saltwater pool. Sub-surface parking, gym and yoga studio, meeting and event rooms and a lounge area are all implemented with the passive-house design and construction methods.
"At Yarco, we believe there's a difference between property management and prosperity management. While we are co-developers in this project, we approach all our projects the same way -- delivering a better quality of life to the residents, the communities and the owners we serve,” said Jonathan Cohn CEO of Yarco.
The $71 million project, which began in November 2018, is on schedule to begin moving in residents in October 2020.
The remainder of the project team includes Jeffrey M. White Architects, Staengl Engineering, CEO Structural Engineers, SK Design and Aloha Design.
CLICK HERE to view drone imagery of the project that shows the solar panel in-progress and the breadth of the project, courtesy of Crossland Construction.
About Passive House: Passive House best practices were developed over decades of research conducted by the Passive House Institute (PHI) in Darmstadt, Germany. Now, they’re used by thousands of architects, developers, and contractors all over the globe. Because passive houses are so energy-efficient, heating and cooling them typically cut costs dramatically.
Passive house is a voluntary standard for delivering some of the highest rates of energy efficiency in a building, which reduces the building's ecological footprint. It results in ultra-low-energy buildings that can be used across the spectrum of residential, commercial and industrial.
Passive building is designed and built in accordance with these five building-science principles:
• Employs continuous insulation throughout its entire envelope without any thermal bridging.
• The building envelope is extremely airtight, preventing infiltration of outside air and loss of conditioned air.
• Employs high-performance windows (double or triple-paned windows depending on climate and building type) and doors - solar gain is managed to exploit the sun's energy for heating purposes in the heating season and to minimize overheating during the cooling season.
• Uses some form of balanced heat- and moisture-recovery ventilation.
• Uses a minimal space conditioning system.

