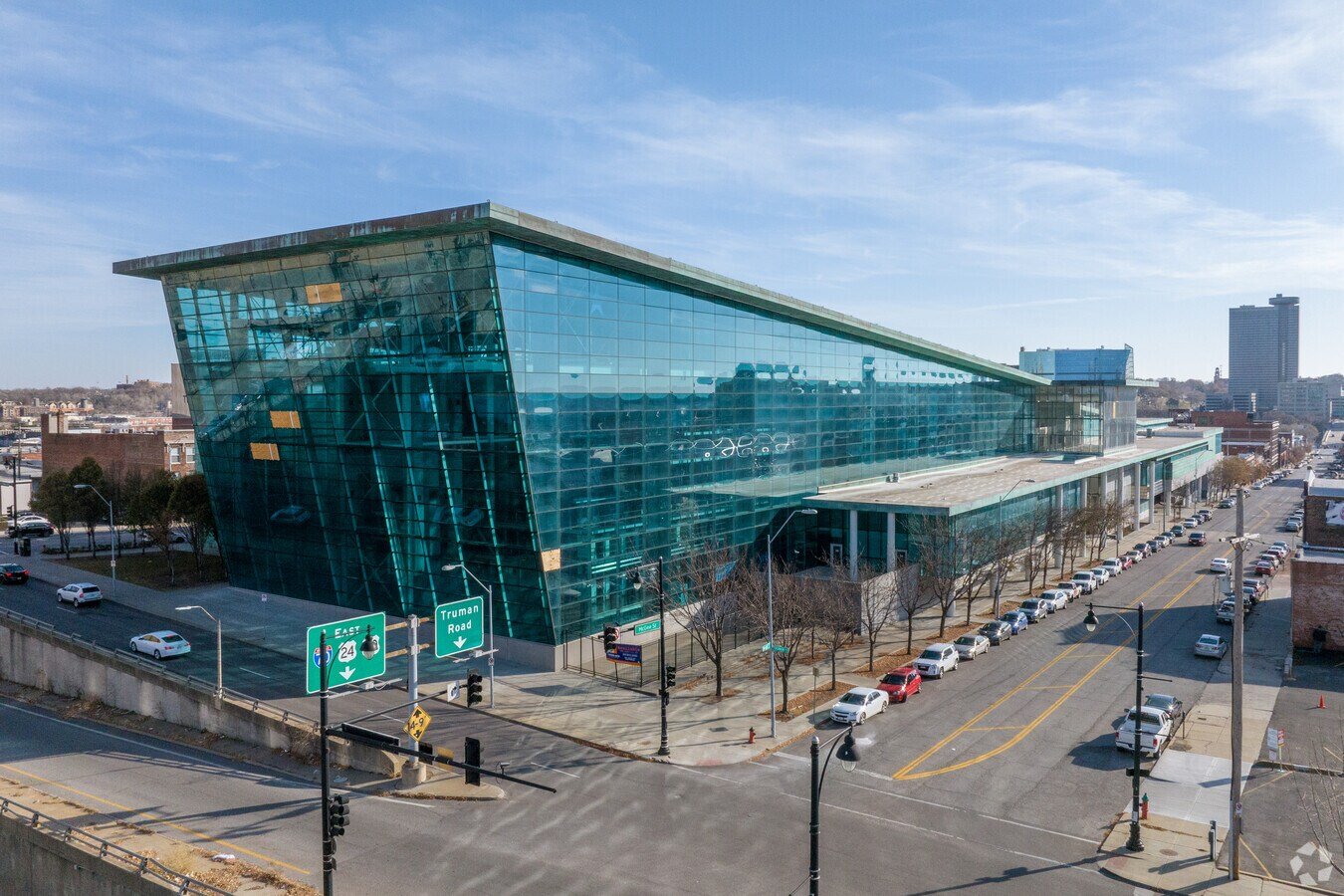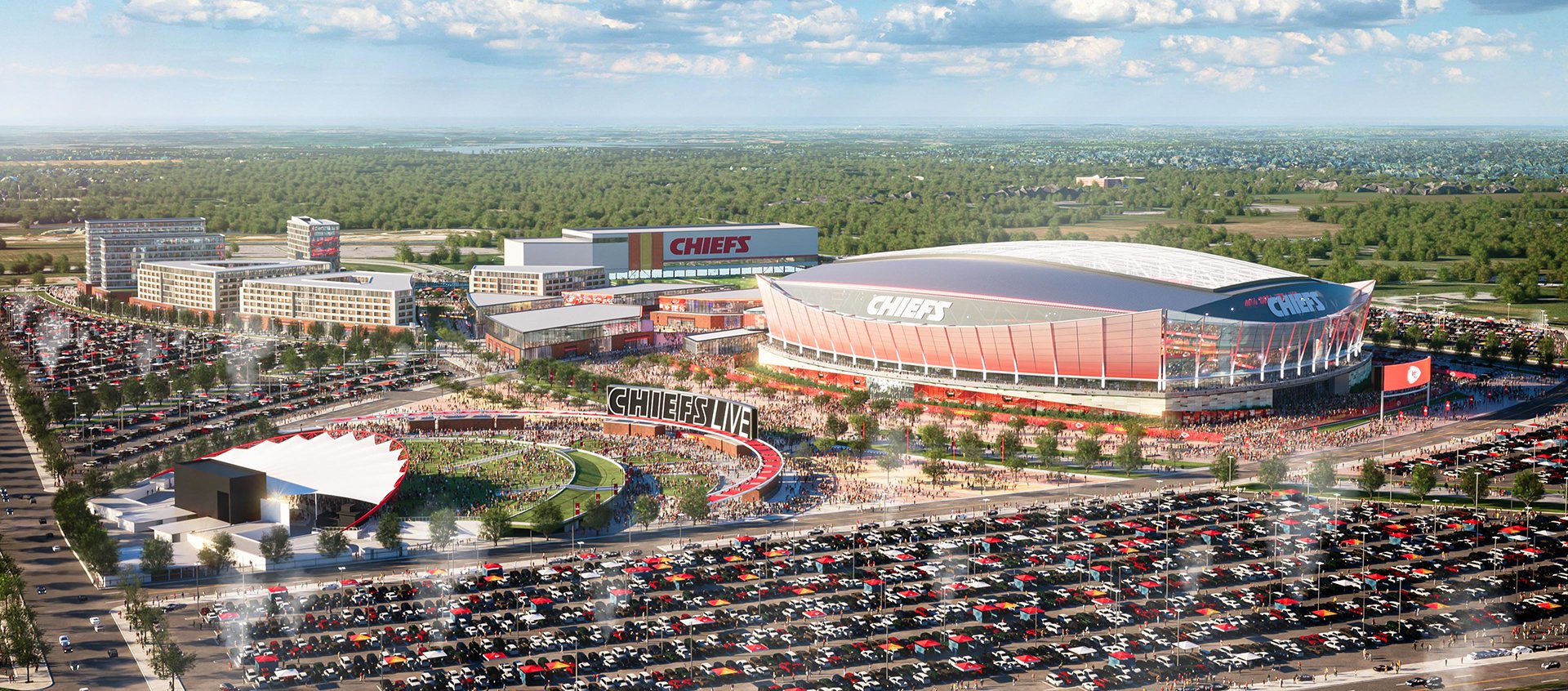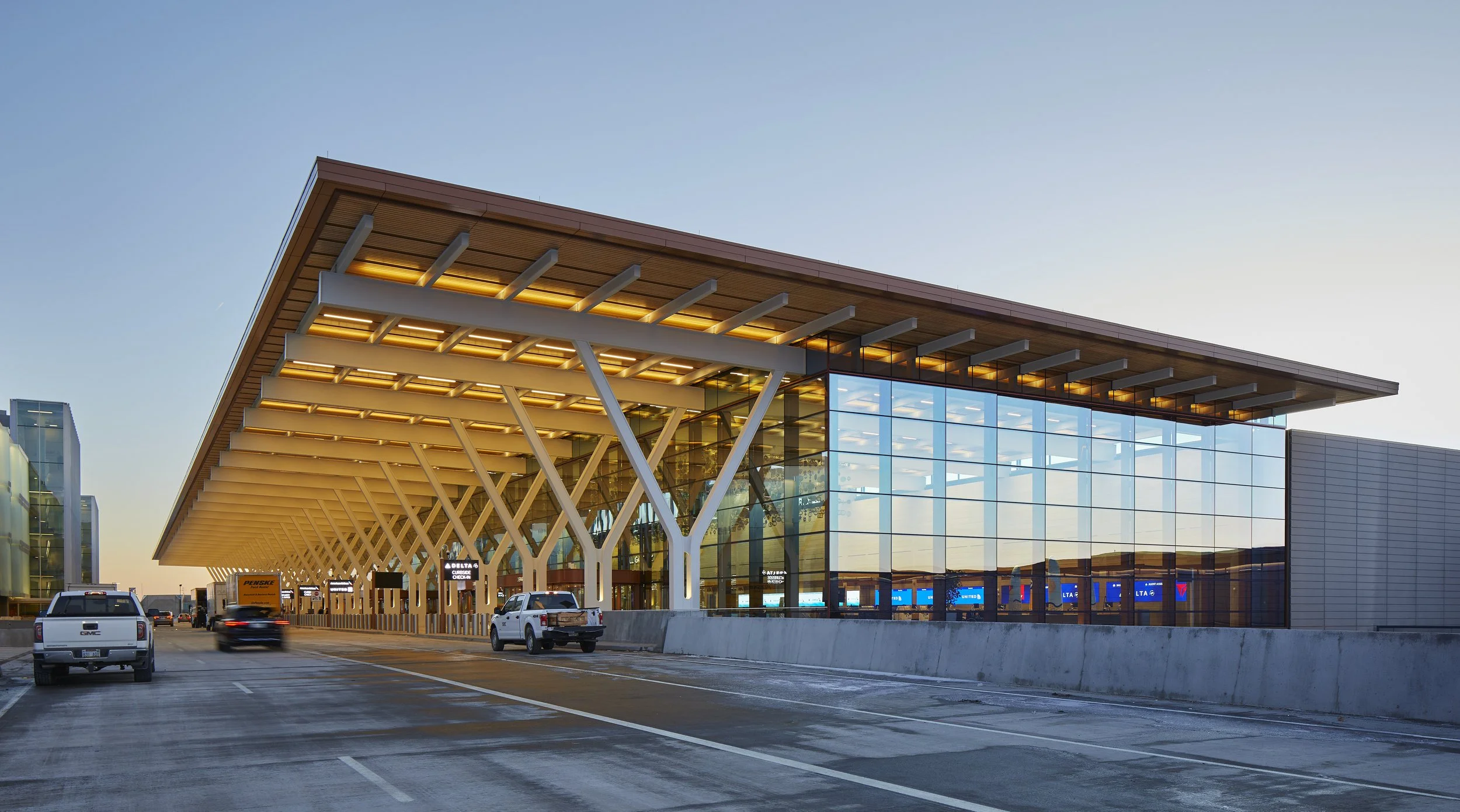Feature photo credit/copyright: Lucas Blair Simpson © SOM.
TAP panel studies shared parking plan for Main Street extension
ULI 2017 Developments of Distinction: 10th & Wyandotte Parking Garage
The 10th & Wyandotte Parking Garage replaced a blighted, 30-year old parking garage at a busy intersection in Downtown Kansas City. Because the structure was an integral part of the neighborhood with high visibility, BNIM enlisted the support of artist Andy Brayman to quite literally breathe art into the design of the parking garage.
"(BNIM was) interested in having an artist work on the project and not have it be just sort of a piece made that would be tacked onto the garage at the end. The thought of (the art) kind of being integrated into the process early on seemed really different to me and really exciting," Brayman said.
The goal was to create a structure that contributes to the neighborhood and environment rather than merely serving as a placeholder.
"It was just an opportunity within the garage to do something fun and unique and interesting," said BNIM Principal Craig Scranton. "The holes inside allow for ventilation within the garage so that allows us to be an open parking garage... it was a cost effective, low energy solution to a parking structure, so it’s very functional and also artistic."
According to BNIM Designer Elvis Achelpohl, BNIM sought an artistic yet functional solution to "puncture" the garage and create pattern to ensure air would flow through the structure.
"The concept is just creating ornamentation with the rules inherent in precast garage typology," Achelpohl said. "I think there are about 5,000 or 6,000 holes in the piece, and Andy was able to make about 10 percent of those have a ceramic tiles that are embedded, and that’s the color you see (from the outside)."
Brayman worked to ensure movement of air within the facade while creating different panels with decorative ventilation holes in a variety of colors, shapes and patterns.
"It wasn’t just a cookie-cutter thing where every panel was the same as the next," he said.
The result is a functional yet aesthetically pleasing community improvement, one that caught the attention and respect of ULI Kansas City's Developments of Distinction panel of judges.
"We think this garage is a lot more interesting than before, and I hope it has a positive impact on the next door neighbors," Scranton said.
Project partners include: MC Realty Group, developer; BNIM, architect; Burns & McDonnell, general contractor; Bob D. Campbell, engineering services; Custom Engineering, engineering services; Taliaferro & Browne, engineering services; The Matter Factory/Andy Brayman, artistic services.
BNIM looks outside KCMO for new living HQ project
BNIM is striving to create a new headquarters that will meet some of the most stringent building standards on the planet today. Although years of work were poured into a comprehensive $9.4 million plan for a potential new home at 1640 Main in the Crossroads Arts District, the city ultimately rejected a $2.5 million incentive package that would have made the project possible.








