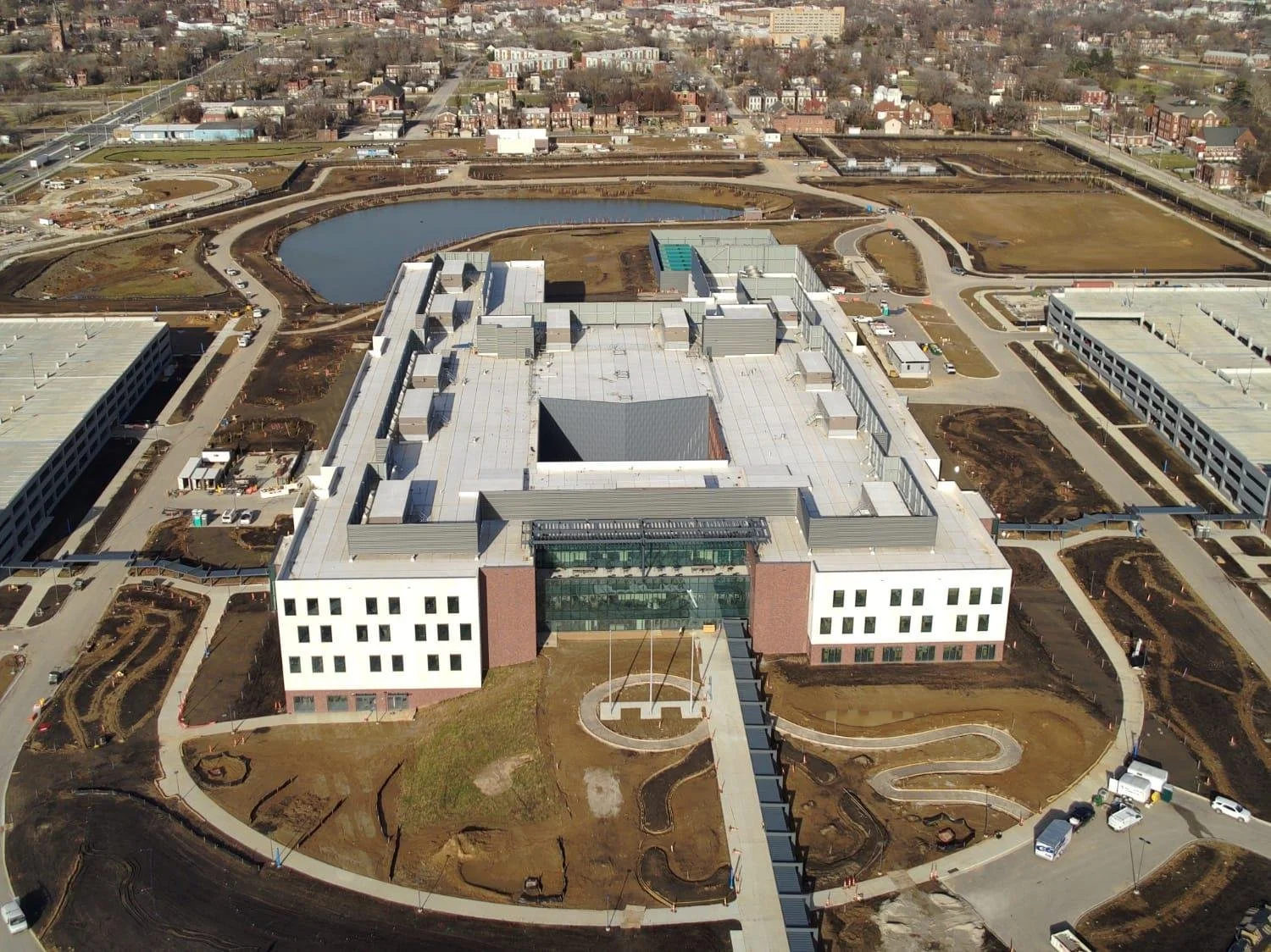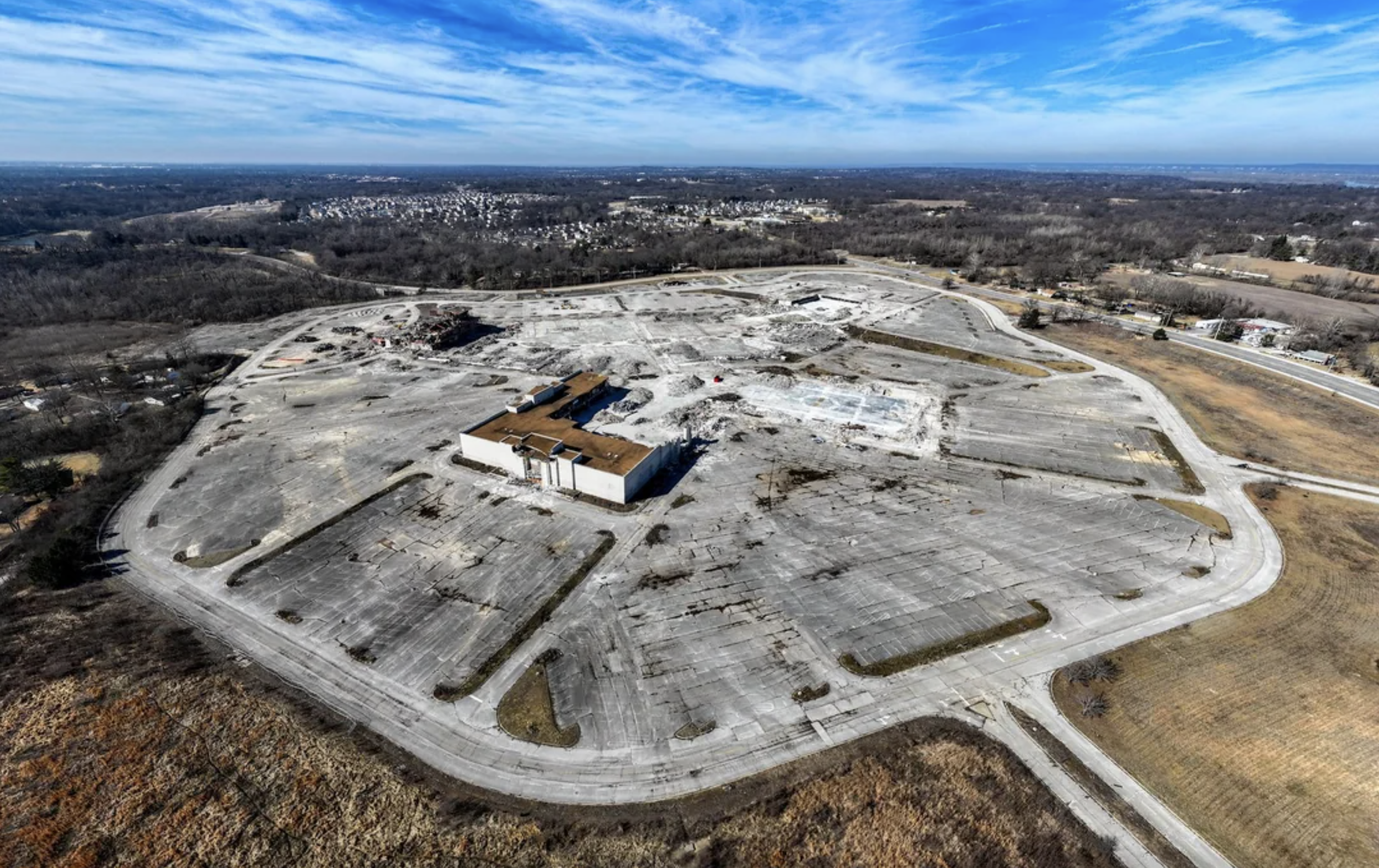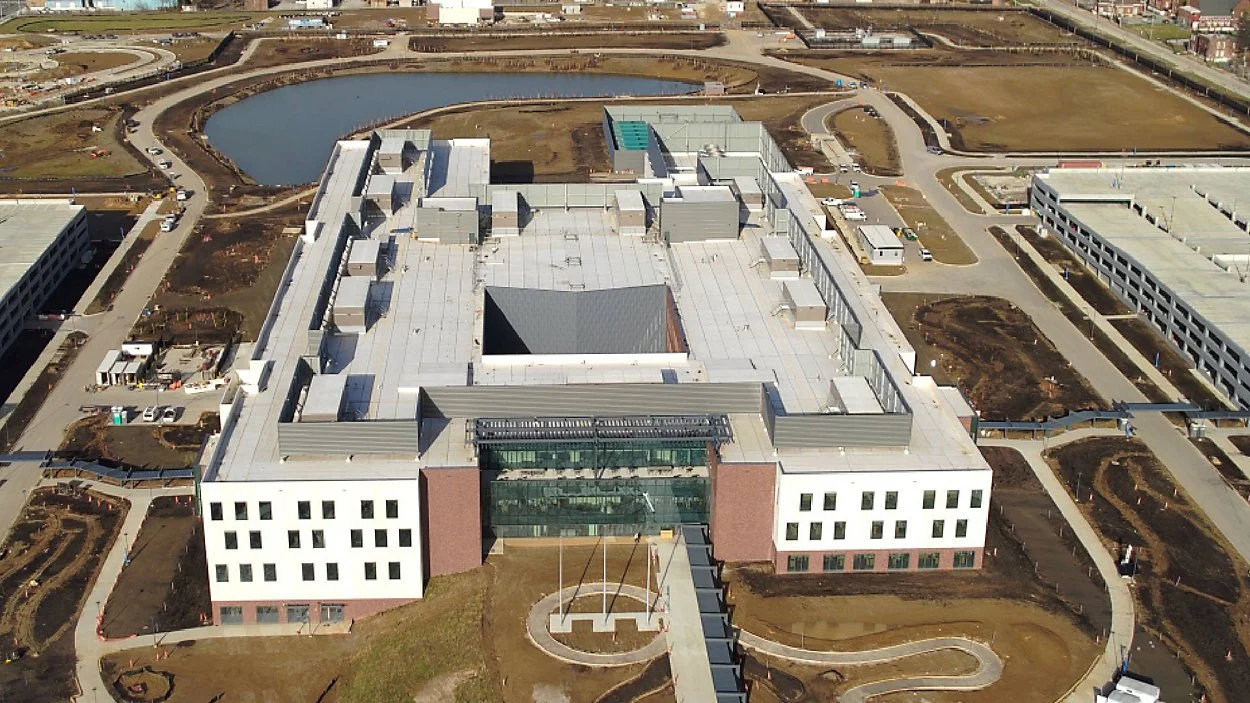As the National Geospatial-Intelligence Agency (NGA) opens its $1.7 billion western headquarters in north St. Louis, the city has entered a new and contentious phase of redevelopment: the use of eminent domain to reshape the long-struggling neighborhoods surrounding the campus.
City officials are moving to acquire nearly 90 vacant and blighted parcels near the NGA site, arguing that fragmented ownership and years of stalled redevelopment have left the area unable to attract meaningful private investment. Most of the targeted properties are tied to NorthSide Regeneration, the development entity that once promised sweeping revitalization but delivered little visible progress over more than a decade.
Supporters of the eminent domain push say the timing is critical. The NGA campus, one of the largest federal investments in St. Louis' history, is expected to bring thousands of daily workers to the area. Without coordinated land assembly and infrastructure upgrades, officials fear the surrounding neighborhoods could miss a once-in-a-generation opportunity to benefit from the federal presence.
The plan, approved by the St. Louis Board of Aldermen in 2024, limits eminent domain to vacant, unoccupied, or nuisance properties, explicitly excluding occupied homes and active businesses. City leaders have emphasized that the intent is not displacement, but momentum — clearing legal and physical barriers that have prevented redevelopment from taking hold.
Still, the move has reignited long-standing debates about trust, equity, and the role of government in redevelopment. Critics argue that eminent domain, even when narrowly applied, risks repeating past mistakes that hollowed out north St. Louis under the banner of progress. Others question whether the city can deliver on its promise of inclusive growth after decades of unrealized plans.
Legal challenges from property owners are expected, which could delay redevelopment efforts and complicate the city’s timeline. Yet proponents maintain that decisive action is necessary to avoid stagnation around one of the region’s most significant economic engines.
Beyond the legal arguments, the moment represents a crossroads for St. Louis. The NGA headquarters offers a rare chance to reconnect north St. Louis to the city’s economic future. Whether eminent domain becomes a catalyst for long-awaited revitalization — or another chapter in a complicated redevelopment history — will depend on how transparently and responsibly the next steps unfold.
Header image: The National Geospatial-Intelligence Agency opened its new campus in St. Louis September 26, 2025 Image | NGA






