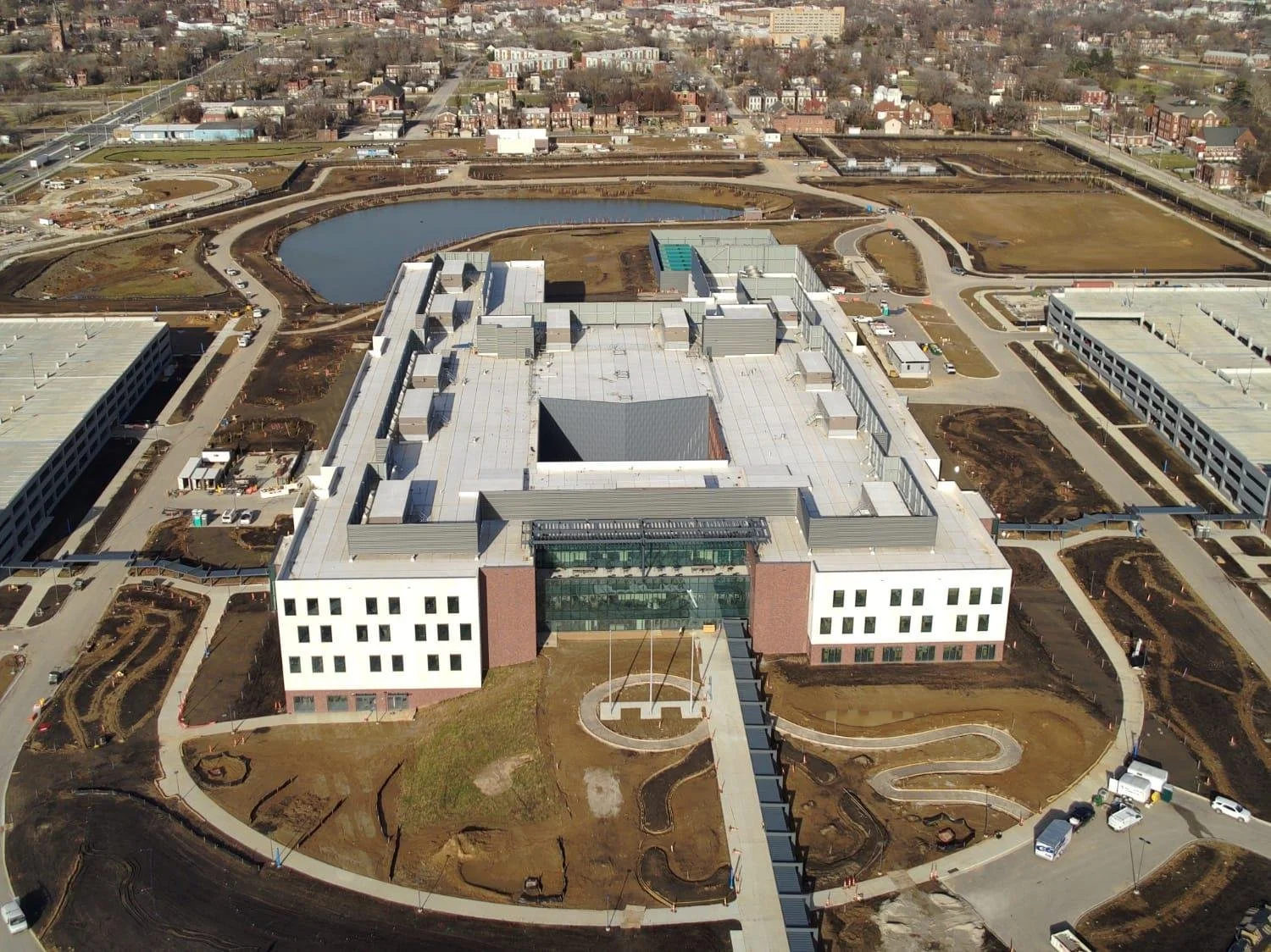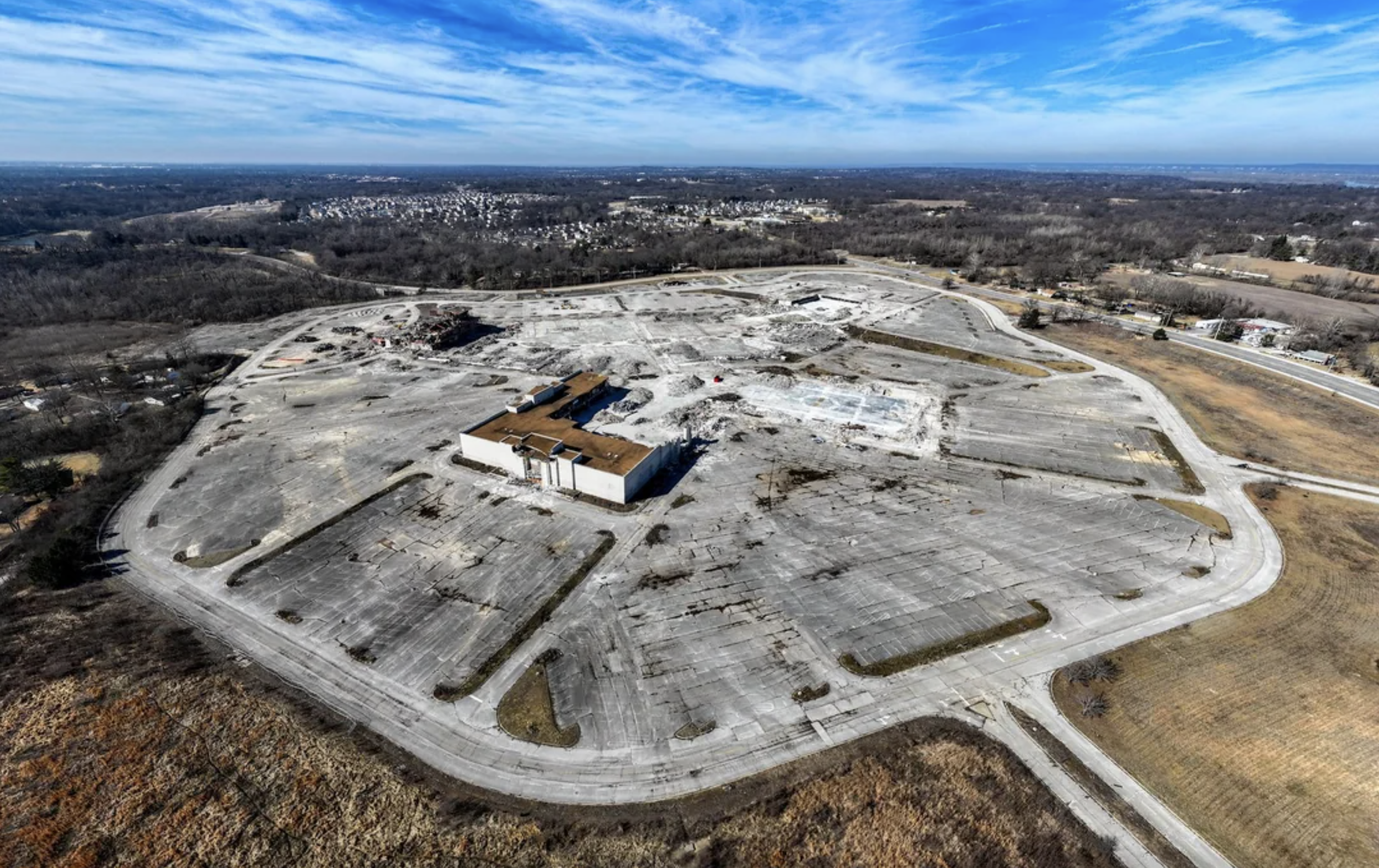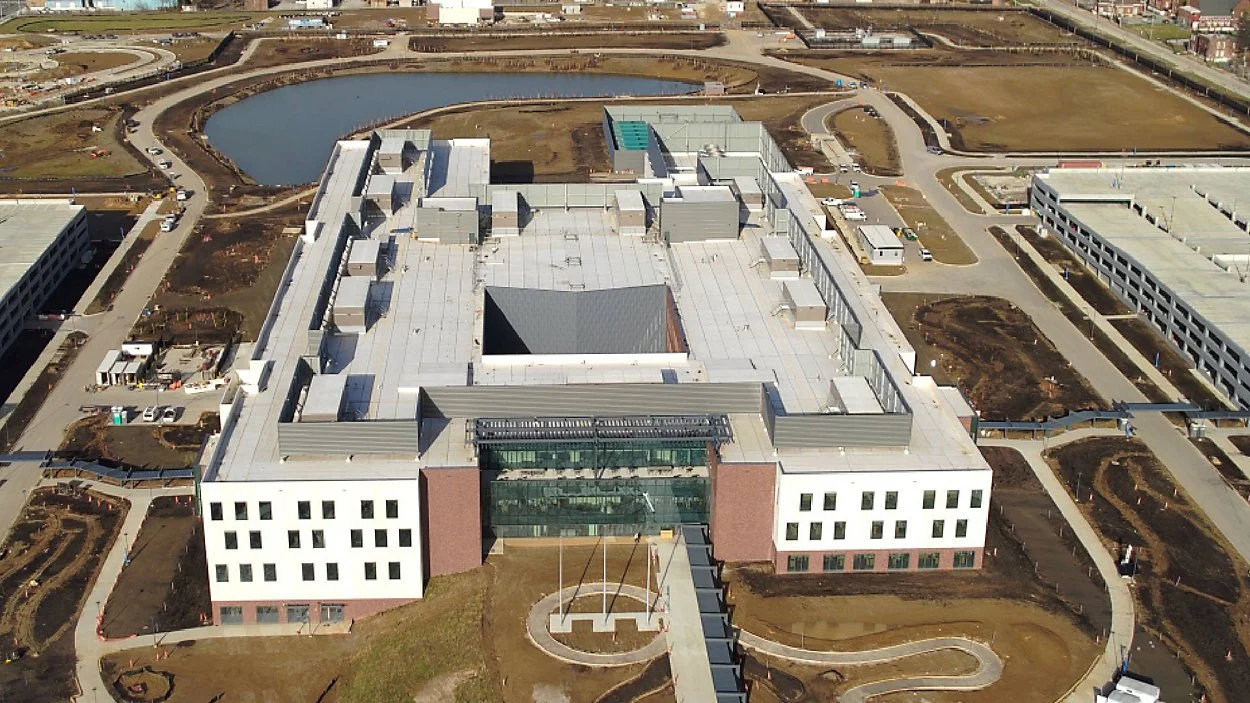Developers of The District commercial project are pumped up about Chesterfield, Mo's newest development, as expressed in a recent CREW St. Louis webinar and virtual tour last month.
More than 50 attendees tuned in to learn about the project, described by CREW-SL as a one-stop destination of entertainment — a hub for playing, eating and rocking [that] is powered by The Staenberg Group (TSG Properties), a local real estate development firm who designs, develops and manages shopping centers throughout the United States.
TSG Properties engages in communities through pro-bono consulting, direct philanthropic gifts and volunteering technical expertise to make neighborhoods stronger, healthier and more sustainable.
“Everybody remembers the flood with 11 feet of water that led to the project,” said Michael Staenberg, president of The Staenberg Group.
His company bought The Commons, then the longest strip mall in the U.S. at 2 miles and 2 million SF, from the Todman brothers.
“The Todman brothers realized that two outlet malls in Chesterfield wouldn’t work, so they had to come up with a new strategy,” added Timothy Lowe, TSG’s vice president of leasing and development.
“The name came from early conversations about a music venue and entertainment district,” Staenberg said. “We’re keeping it simple and easy to remember.”
The project is proof that “retail is emerging, not dead,” he noted. The site encompasses 400,000 SF and the final built space will be 200,000–250,000 SF.
“We thought we could create something unique to St. Louis. There’s nothing like it anywhere in the country. It will have entertainment for all segments of the area.”
“We never intended to develop The District in one phase,” Lowe said. “It will start with Topgolf followed by Main Event Entertainment, with bowling, rope tag, pool tables, laser tag and more, as “barbells” or anchors.”
The Factory section will be a music venue, at 58,000 SF and a seating capacity of 3,000.
“We asked artists what they want,” Staenberg said. “This will allow artists to have an intimate experience and still attract a good crowd. It will be a multipurpose function without short-changing the music.”
Features include adequate parking, high security, easy access, comfortable seats, and top-notch sound and lighting. Events will be cashless, but ATMs will provide attendees access to cash so artists can sell their own merchandise at concerts.
“We’ve made great strides with the number of bars, restrooms, green rooms, truck access — every nuance we could think of,” he said. “We thought about everything to make the customer experience exceed expectations.”
According to Brian Carp, COO of The Factory and moderator of the CREW-SL event, “The Factory will be a completely different experience. We’ll be able to use some of the existing buildings, which provides flexibility, and will have 2,100 to 2,500 parking spaces at a 7:1 ratio.”
Carp said the plan is to bring in restaurants that are new to the area rather than duplicate those at Chesapeake Commons.
To date, the exterior has been painted. Phase II involves building “that front door, a place to gather” called the Pavilion, with outdoor seating for surrounding restaurants and a stage.
Phase III will feature a 90,000 SF footprint for “experiences” or outdoor activities such as pickleball, sand volleyball and more.
In response to community input, the District will include a sit-down restaurant that will accommodate 650 for nonprofit organization events.
“We’ve been approached by 20 nonprofits to hold charitable events,” Staenberg said.
Phase III will depend on users and could take three to four years to complete.
The west side of the complex will feature parking.
The space would have already opened if not for the COVID-19 pandemic, and July 2021 is now the hoped-for drop date.
Other challenges included “a number of battles to get zoning in place,” recalled Michael Doster of Doster Ullom & Boyle, land use attorney for TSG.
“One problem was signage: Electronic message boards were prohibited, as well as lights and the height we wanted, but you need signage and it has to be big to be effective.”
“The electronic sign was important so people could drive by and see who’s playing,” Staenberg explained.
Lowe called The District and The Factory a chance to put all entertainment use into one place and create a dynamic area that can attract people from all around the area.
Among the decisions as the project evolved was not to include office space.
Looking ahead
Asked about the future, Staenberg said retail had changed even before the pandemic and that traditional huge malls will be torn down.
“People want experiences and a place to hang out. Malls don’t have entertainment and sociability. People like smaller shops. We’ll have to figure out what to with the rest of them, such as converting to residential use.”
“We are being very selective and are patient — this is a 10-year project. It isn’t going to be sold and we won’t flip it. The District is just magnificent. We thank our partners — we have the A Team!”
Read previous, related MWM article here from October 2020: Current Chesterfield development on par with 2019







