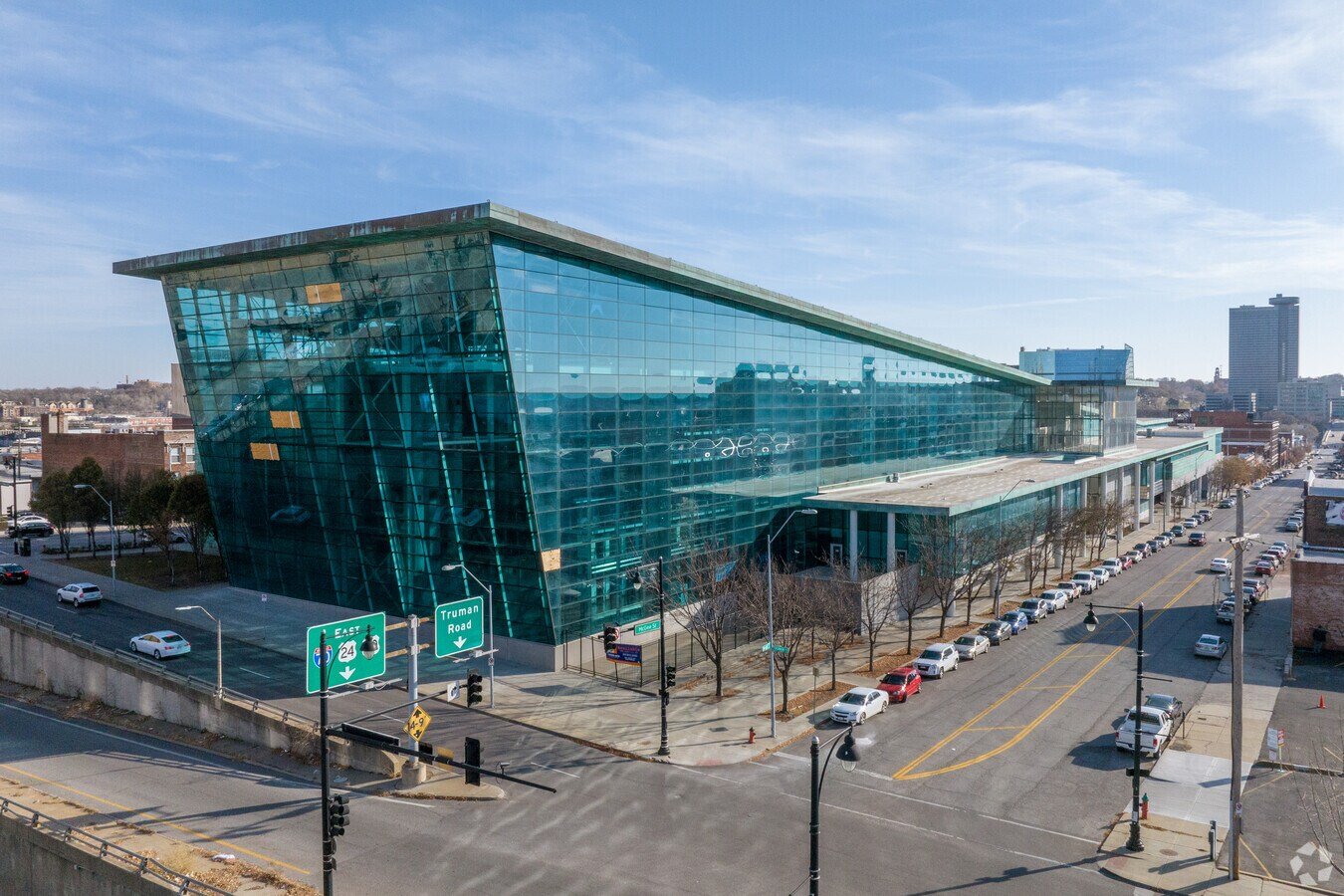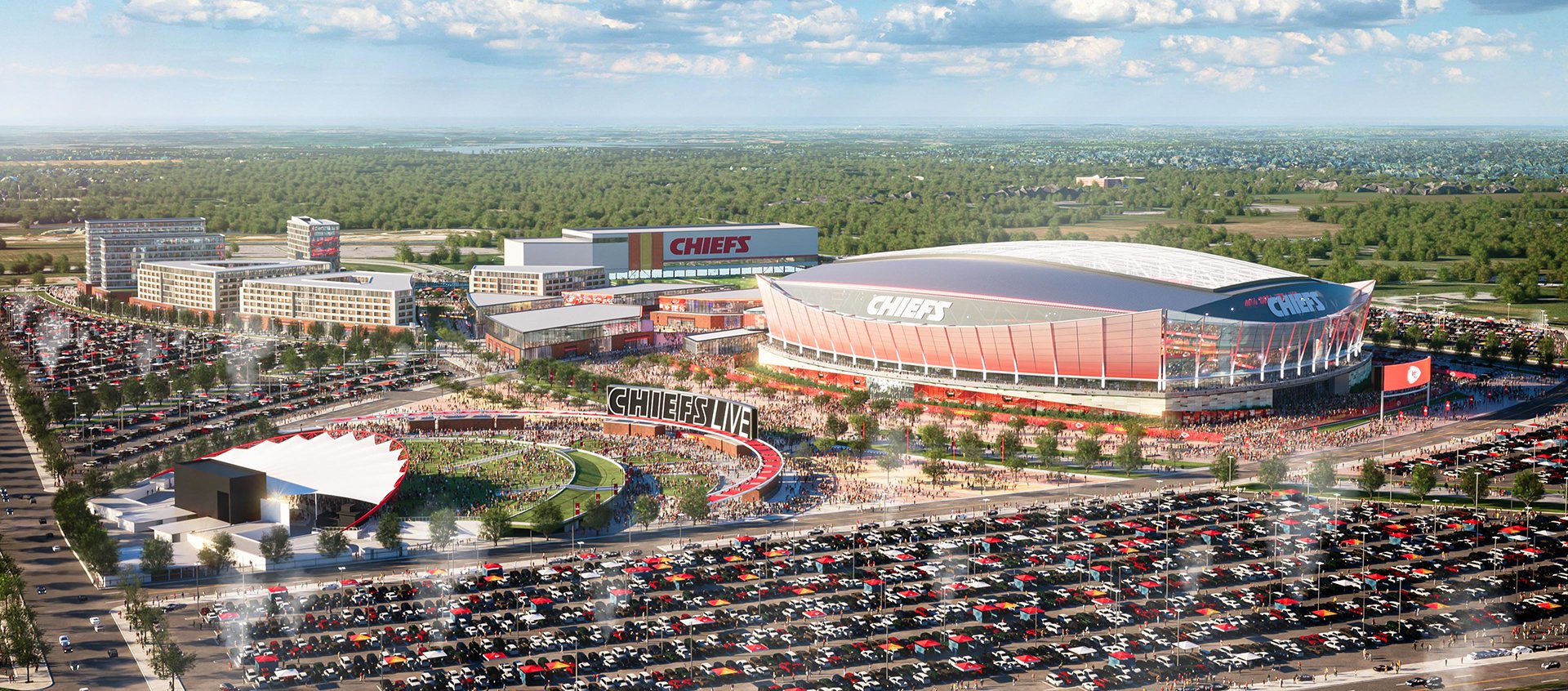FEATURE PHOTO: Generator Studio co-founders, Mike Kress (Left) and Tom Proebstle (Right), inside their office at 1615 Baltimore Ave. in KCMO prior to the building's 2019 renovation. PHOTO CREDIT: GENERATOR STUDIO.
Hoefer Welker launches in-house MEP engineering service
On the heels of its 25th anniversary, Hoefer Welker – a multidisciplinary architecture and engineering firm – has introduced mechanical, electrical and plumbing (MEP) engineering as its newest, in-house service line.
Engineered Performance Solutions (EPS), the name for the new MEP division, officially launched in December 2020. The firm tapped into three Hoefer Welker leaders, leveraging 40 years of combined experience, to comprise the team: Principal, Elise Kirchhofer, PE, and associate vice presidents, Jon Lee, PE, and Jeremy Hoefer, PE.
Kirchhofer directs the group with more than 20 years of industry experience, previously serving as an owner’s representative and in leadership roles for engineering and construction firms nationwide. Lee, an electrical engineer, and Hoefer, a mechanical engineer, have worked together for nearly eight years. Both bring strong business development and project management experience to their new director roles.
“We bring additional value as a team due to our unique backgrounds,” Kirchhofer said. “I've sat at the table from all sides – architect, engineer, owner and contractor – and Jon and Jeremy have a skillful understanding of cost, sales and client relations from their business experience. Together we’re redefining what it means to be an integrated design firm.”
After working together across various projects, the three saw an opportunity in their diverse skillsets and joined forces to help launch the new division.
“In our previous careers, we witnessed a lot of different perspectives and opportunities to improve the MEP process for building owners and clients,” Hoefer said. “The stars aligned, we reconnected, and here we are.”
The service line’s introduction further evolves Hoefer Welker’s client-focused services, as the EPS team’s combined offerings simplify the process for all involved parties.
“An in-house service allows us to provide more effective collaboration as well as a streamlined process,” Lee said. “This ultimately enables us to offer the best overall value and quality to our clients.”
EPS has already begun its first project, Aspiria, a 207-acre planned mixed-use campus on the former Sprint campus site.
“This project is only the beginning. It’s a great time for exceptional talent to join our growing team,” said Kirchhofer.
“To create something like EPS is exciting and being able to do that alongside trusted colleagues like Elise and Jon is truly special,” Hoefer said. “We’re looking forward to helping build the next chapter at Hoefer Welker.”
Hoefer Welker debuts on firm's 25th Anniversary
Pulse Design Group moves into Plaza high rise
Pulse Design Group has moved into their new office space on the tenth floor of the 46 Penn Centre building.
Custom-designed by their own team, Pulse’s new, 10,000-SF headquarters feature unobstructed views of the Country Club Plaza, an open floor plan and plenty of space to safely collaborate and accommodate anticipated staff growth.
The finished product is a welcoming environment that fosters collaboration, innovation and creativity - the perfect stage for a team of healthcare forward-thinking architects, interior designers, medical equipment planners and virtual reality developers.
“The move to the Country Club Plaza provides a larger footprint for firm growth, adds increased visibility, creates a central locale for employees, clients and industry partners, and offers additional amenities for associates,” said Rick Embers, managing partner for Pulse.
The open kitchen and dining spaces provide an area for the entire firm to meet and further encourage employee camaraderie. Multiple meeting spaces, varying in size, provide areas throughout the office for employees to work individually or in small groups.
“The new space is also great for entertainment. The central location and open-floor concept caters to hosting industry events,” said Lindsay Hampton, Pulse principal.
Pulse is optimistic that the move across the state line - from Lenexa, Kan. to Kansas City, Mo. - will catapult the firm’s goals; which include recruiting and developing talent, increasing brand awareness, identifying new business to diversify the firms portfolio, expanding the firms geographic reach and adding areas of focus within healthcare design.
“Employee morale is at an all-time high. Everyone is so proud of our new space,” said Pulse president, Dennis Burns.
It was important for the leadership to have all hands on deck while creating their new office, which even served as a learning tool for younger staff who were included in design charrettes, an integral part of the creative process.
“Many Pulse employees were involved in the creation of our new space and it is was amazing to see the employee excitement while creating their new home. Our new office space is collaborative, open, modern and caters to innovative design,” said Basil Sherman, Pulse principal.
Pulse leadership is also dedicated to employee professional development, encourages community involvement networking with industry professionals and assists and advises in employee growth.
“Whether that requires advising intern architects on licensure, helping staff achieve accreditations, suggesting outlets to obtain continuing education credits or mentoring a summer intern, Pulse Design Group leadership capitalize every opportunity to assist employee professional development,” said Mary Moore, Pulse associate principal.
Providing cutting-edge, solution-driven design solutions are at the core of the firm as exemplified in one of their recent projects at Lawrence Memorial Hospital (LMH) West Campus.
Representing the largest single campus expansion in it’s history, the LMH Health West ambulatory facility is a new, 243,000-SF medical office building designed to guide the organization for the next 20 years. Pulse Design Group provided full architectural and interior design services in addition to complete scope of services for medical equipment planning. This design-build project featured a constant collaboration between architect, contractor and owner that resulted in a cutting-edge facility to serve Douglas County.
Pulse Design Group was originally founded in 1980 as Wilson Johnson Associates. In 1997, Rick Embers joined and the firm became known as Wilson Johnson Embers (WJE). In 2011, WJE rebranded to Pulse Design Group, zoning in on their healthcare industry focus. Today, Pulse Design Group is celebrating over 40 years in business.
“Many of the firm’s employees have been with Pulse Design Group 10+ years, a true testament to positive employee satisfaction,” said Michael Andracsek, Pulse principal.
From a COVID-19 standpoint, Pulse is maintaining a safe and operational office space with safely-distanced workstations, staff mask requirements and room occupancy limits.
To learn more about Pulse Design Group, please visit their website at www.pulsedesigngroup.com.







