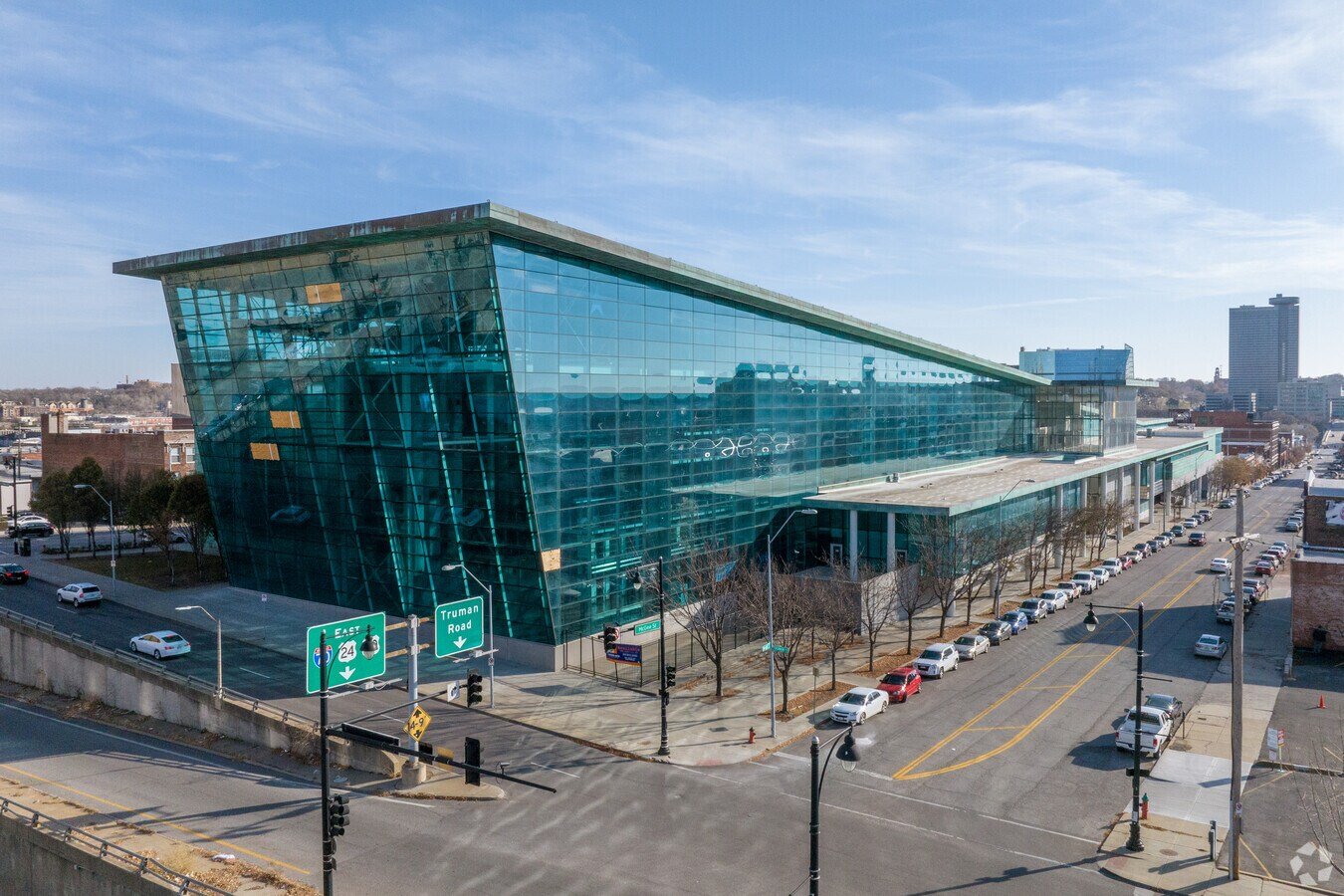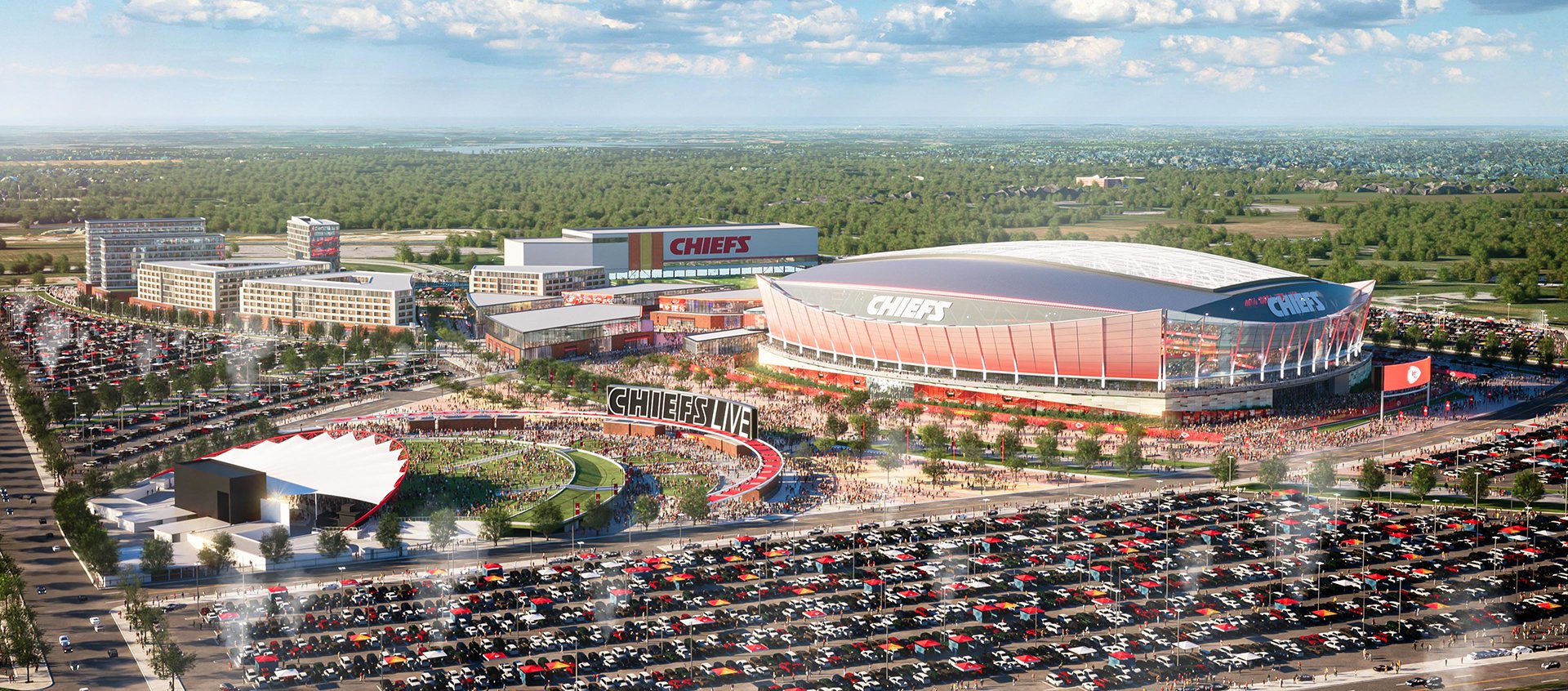The Grocer’s Warehouse complex, anchored by Hufft Architecture and Fabrication in the historic Roanoke Park neighborhood of Kansas City, Mo., has sold to Taing Capital Group, LLC.
Originally a manufacturing facility built in 1949 by Kansas City grocer Fred Wolferman, the iconic building was redeveloped into creative office and living space in 2015. The 60,000 SF building has seven commercial tenant spaces and studio loft apartments.
Hufft plans to remain in its current space as the GW anchor, along with the other tenants including Studio Lofts, Real Fitness & Conditioning, Pure Workplace Solutions, Roanoke Park Conservancy, MEDiAHEAD and ZancTank Concepts.
“We have realized our master plan for the Grocer’s Warehouse campus and properties. It has been a phenomenal process to see it transform. While our primary roles lie in running Hufft, we were ready for a group to take over the management and all of the responsibilities that come with that. We are very much looking forward to staying a part of the GW campus and Roanoke Park for a long time. The Roanoke Park Conservancy is really to be credited for their efforts in making this location a desired place to work and live. That group holds the original visionaries that believed in this beautiful area of Kansas City,” said Hufft co-founder and principal, Jesse Hufft.
Logan Freeman of Clemons Real Estate and Parker Webb with Third Space Property Group represented the buyer and Pat Murfey of Evergreen Real Estate Services represented the seller in the June 2020 transaction.
"This was a great collaboration between the current ownership group and the new buyers. It was definitely an uphill battle with the pandemic and commercial tenants being a large percentage of the rental income. Securing financing was tricky, but we had a local lender step up who believed in the project as much as we do. Both sides worked together great and are going to continue this vision for the Grocer’s Warehouse and the surrounding Roanoke Park area," Freeman said.
Read previous Grocer’s Warehouse stories by MWM here:





