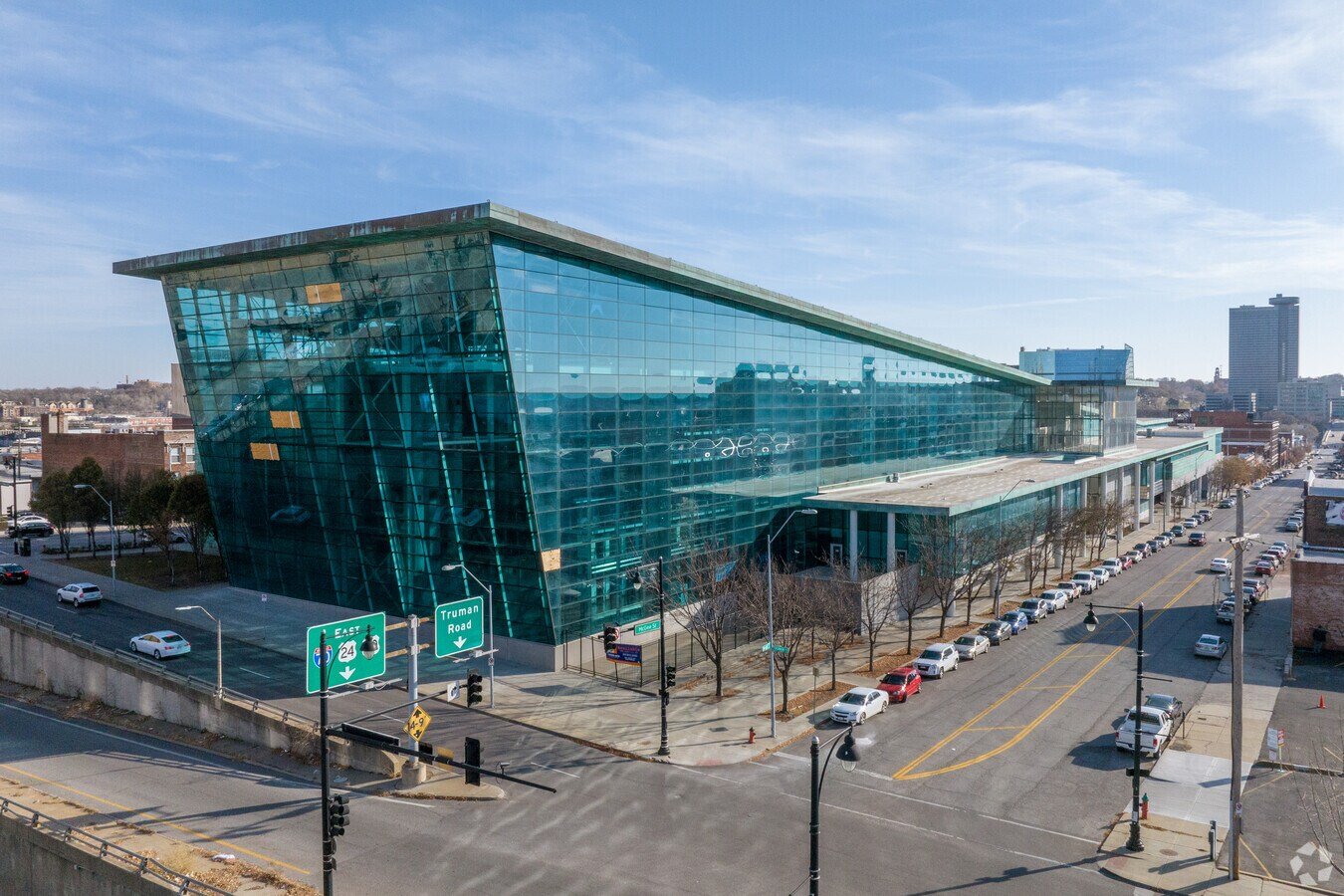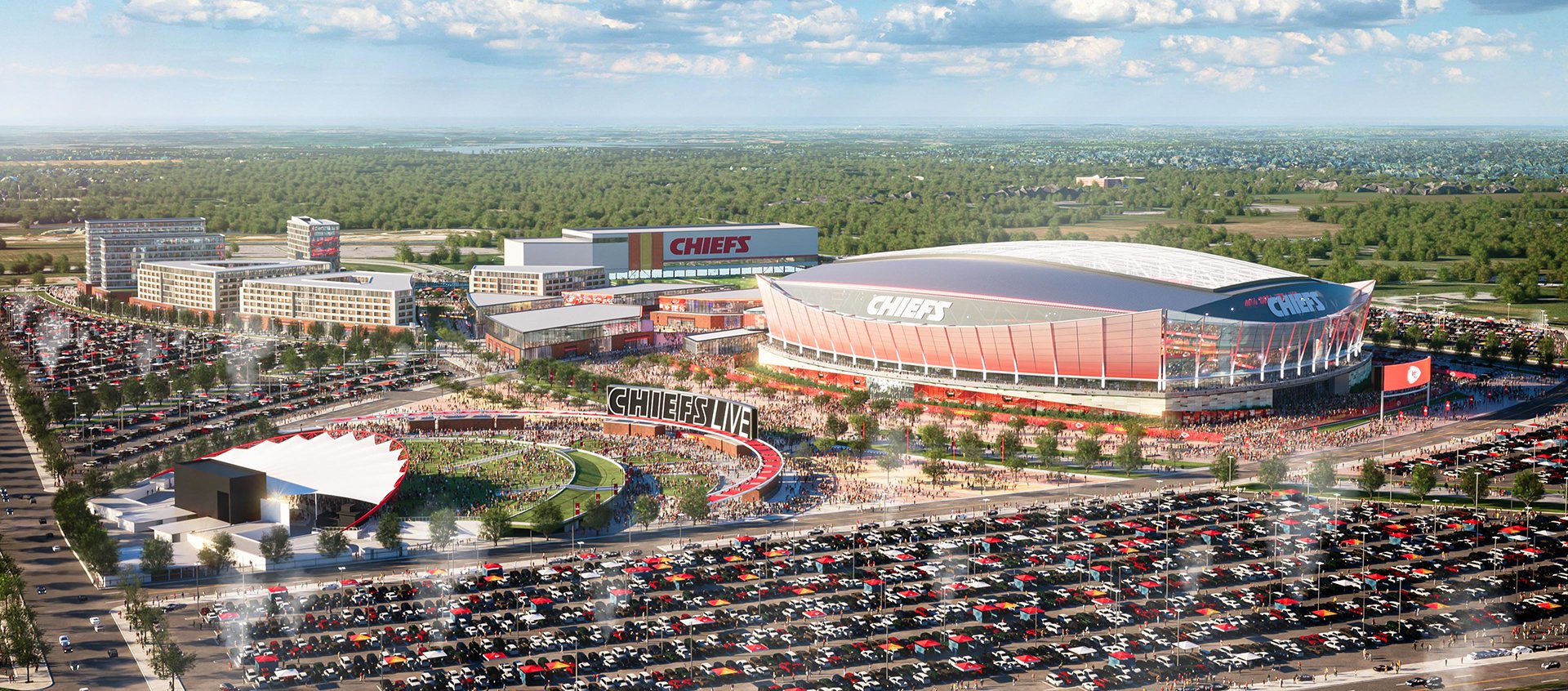John Knox Village has broke ground on the Meadows II apartment building, an $18 million, 121,410-SF addition that will tie in with the existing Meadows building built in 2017.
“This is a very top-end, very nice facility,” said Jeff Wasinger, vice president of the Haren Companies, the general contractor on the project. “To be part of something that is as first-class as this project is going to be a lot of fun for us.”
The four-story building will sit atop a 52-space parking garage and add 52 apartments with full kitchens, washers and dryers, sunrooms, walk-in closets, balconies and common spaces on each floor for amenities. There will also be ample space for residents, with floor plans averaging 1,257-SF per unit.
“The Meadows II project is a continuation of the redevelopment of our campus. ‘Reimagining John Knox Village’ was a phrase we used a few years ago and still holds true today. Our new project development has continued full speed ahead even through the pandemic. Now more than ever, retirees are seeing the value of community and all the support possible through living at John Knox Village,” said John Knox Village president and CEO, Dan Rexroth.
The Meadows II is part of John Knox Village's redevelopment plan and is expected to be open to residents in late summer 2022.
“People who are ready to move to senior living are at a life transition and John Knox is successful because they care about their tenants and clients and they do it the right way,” said Wasinger.
In addition to senior living, Haren also specializes in municipal projects, fire stations, retail, commercial, historic renovation, mixed use, multifamily and daycare.
Haren Companies, a fourth-generation, family-run business based in Lenexa, Kan., has been in the senior living market for around 15 years and has done multiple projects for John Knox Village — including the Village Assisted Living 400 wing, renovations for the original Meadows building and a memory care unit.





