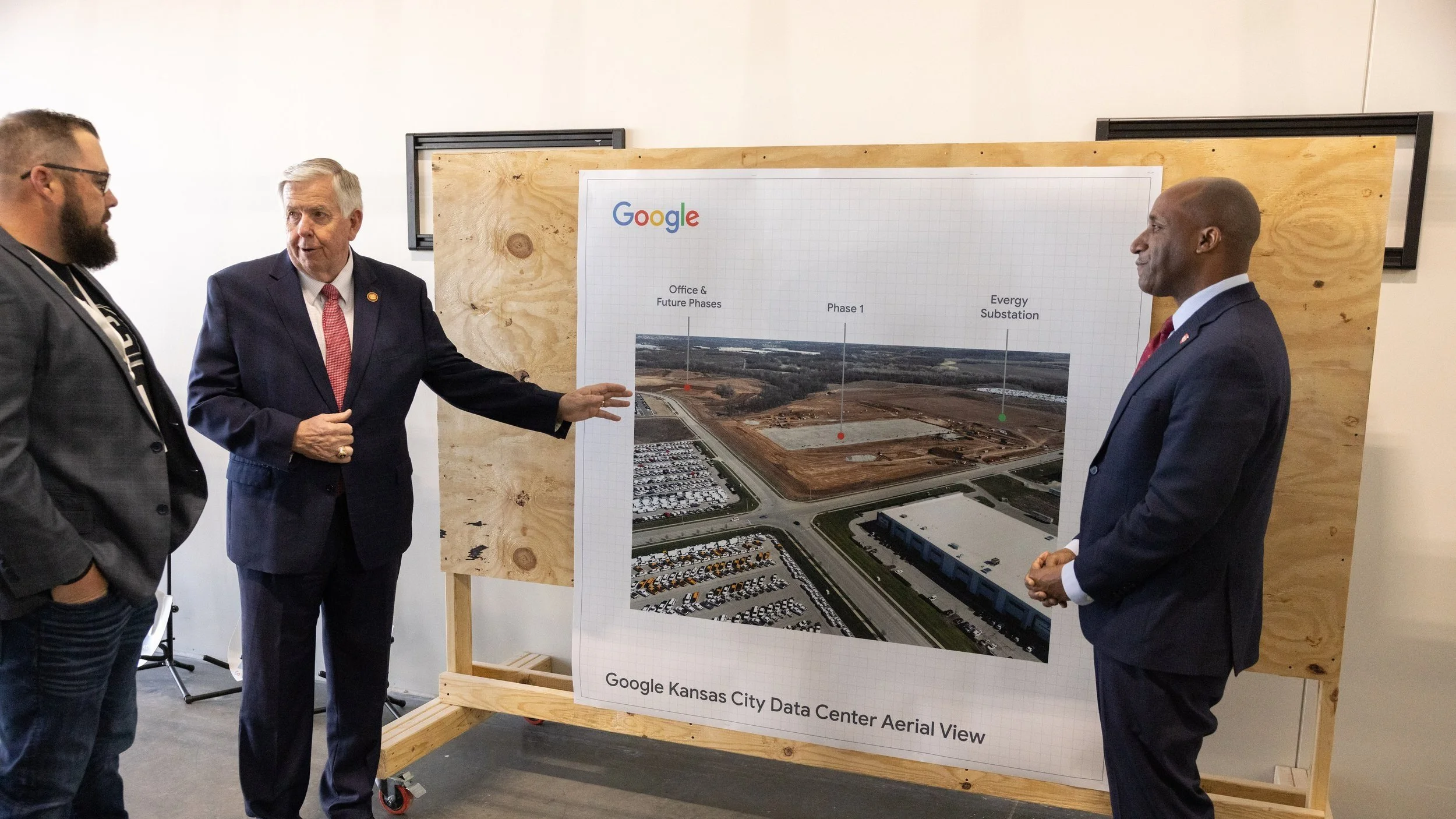The iconic “Flashcube” building at 720 Main Street in Kansas City, Mo., which previously sat vacant for nearly fifteen years, is now open for business.
The newly renovated, modern mixed-use building opened on August 14, 2020.
Worcester Investments partnered with MW Builders as the general contractor and Clockwork Architecture + Design to renovate the 220,000-SF space into 184 apartment units and 17,834 SF of office space on the first two floors.
The major piece and largest challenge of the project included replacing all the exterior glass that inspired the building’s nickname and landed the building on the National Register of Historic Places. The MW Builders team replaced more than 2,300 panes of glass -averaging twelve panes a day- to preserve the late-modern look and feel of the building.
“Flashcube has been a unique part of the downtown Kansas City skyline for a long time. It was exciting to see our crews step up to a new challenge on this project and preserve the building’s iconic look while giving the building a new purpose,” said Todd Winnerman, president of MW Builders.
Located alongside Kansas City’s Streetcar line, the new Flashcube Apartments will attract urban dwellers looking for easy access to public transit.
Plexpod, a coworking facility, takes up two floors and roughly 17,834 square feet of the building. Residents and other Plexpod members will have access to the building’s amenities, such as an indoor soccer field, rock climbing wall, indoor basketball court, yoga and fitness room, game room and pickleball courts.







