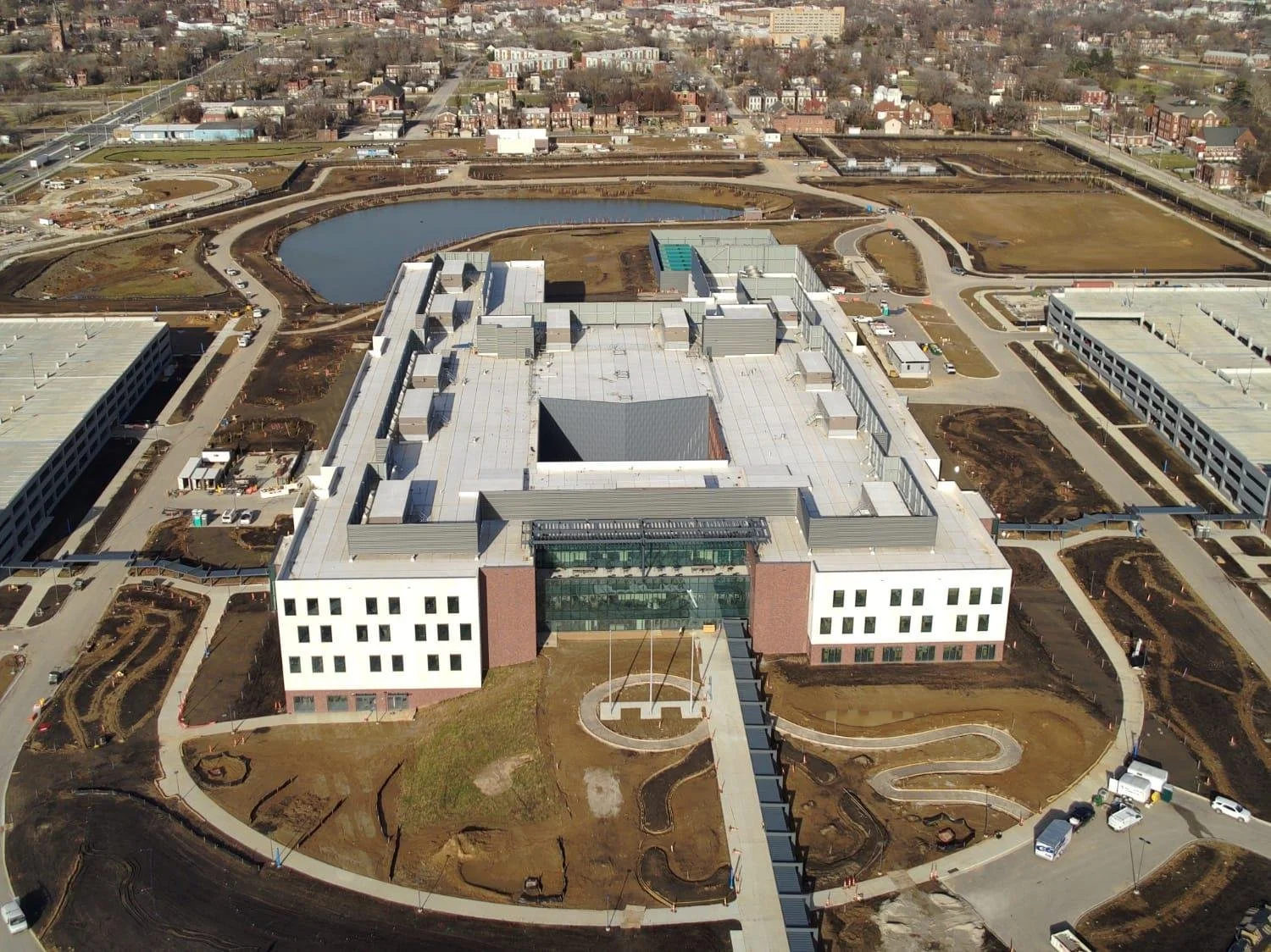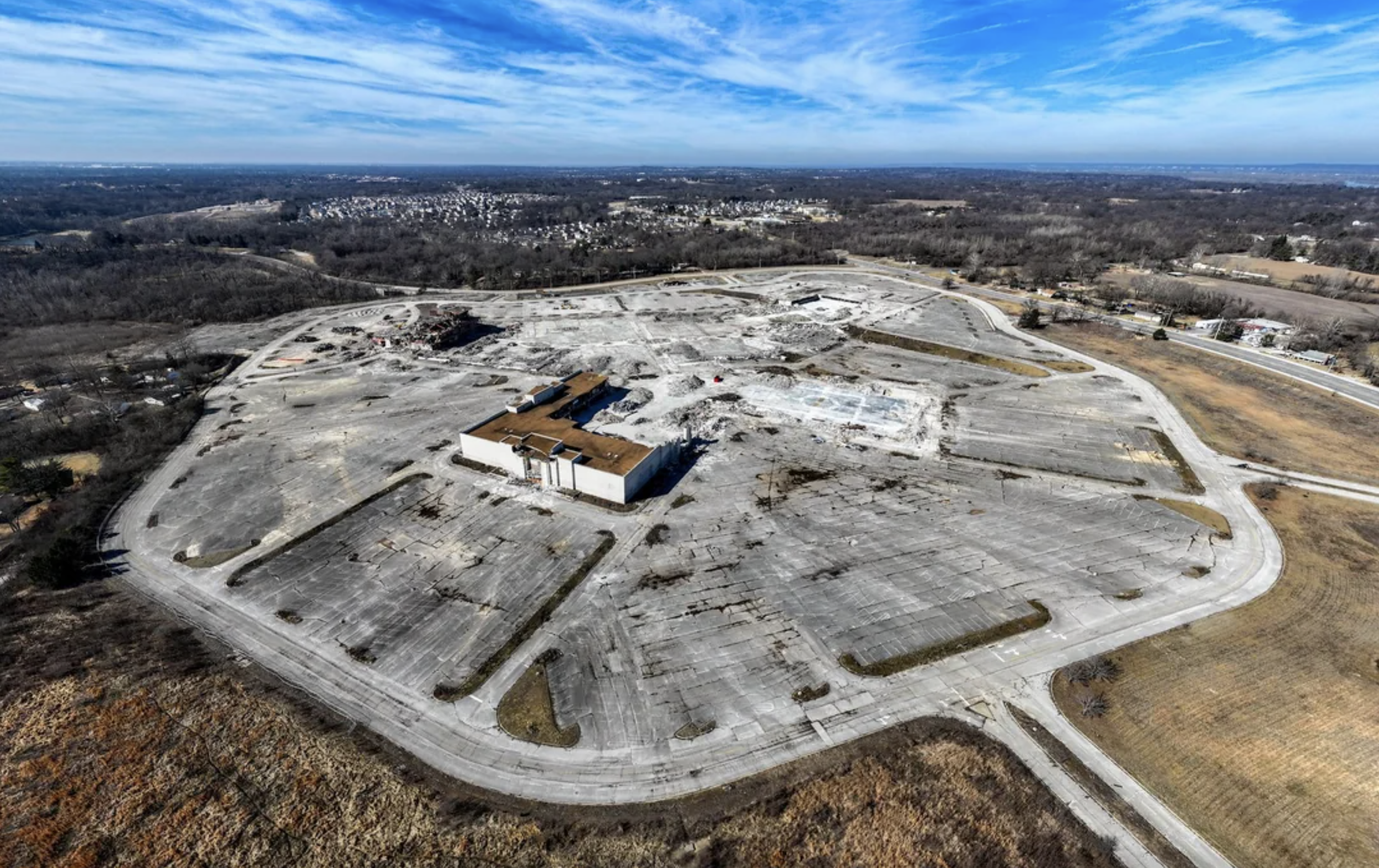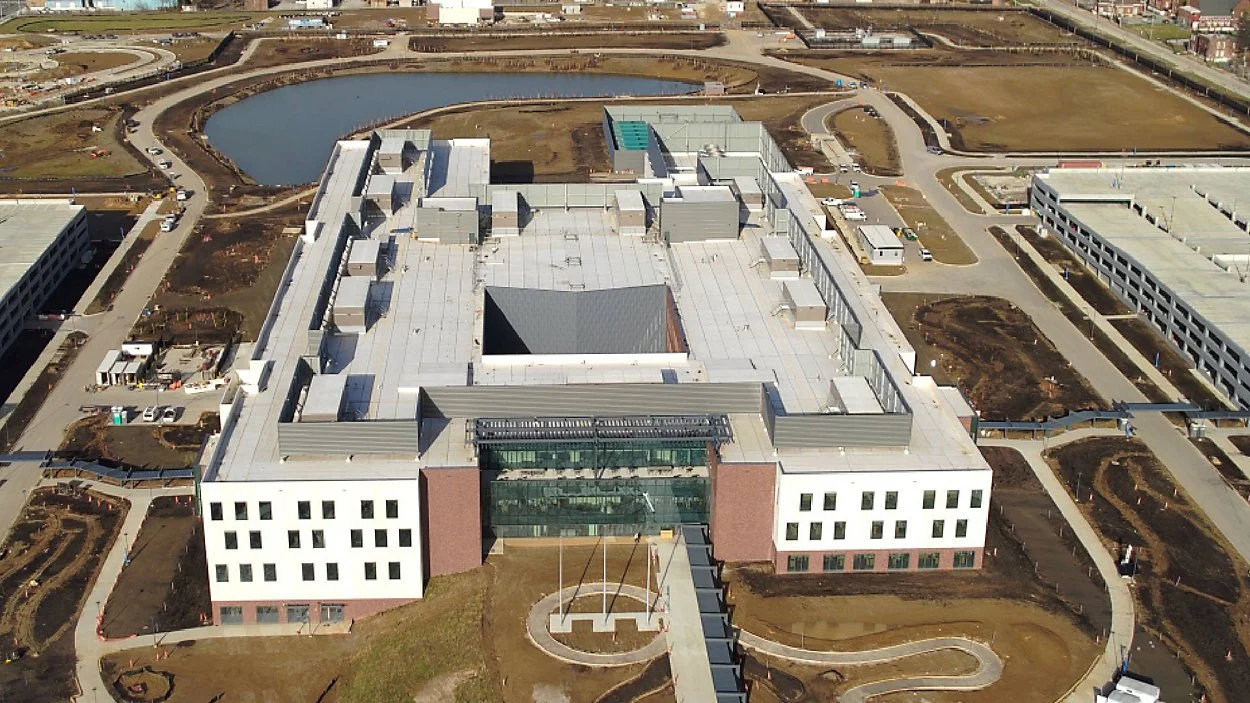Student housing design has evolved significantly over the years to meet the changing needs and preferences of each generation of students. As Generation Z (born between 1997 and 2012) comes to the forefront, the design trends for 2025 will prioritize flexible spaces, health and wellness, sustainability, community, and digital technology, according to experts in higher education design at KWK Architects, Principals Paul Wuennenberg, AIA, LEED AP and Javier Esteban, AIA, LEED AP.
Gen Z is known for being the most digitally connected generation, having grown up immersed in technology. They are also highly diverse and well-informed, with the ability to access information quickly and efficiently to guide their decisions. Despite their digital engagement, this generation still values face-to-face communication and social interactions, which influences the types of spaces and amenities that should be incorporated into residence halls.
Top Five Residence Hall Design Trends for 2025
1. Sustainability and Eco-Friendly Design
Energy-Efficient Buildings: Sustainable materials, solar energy systems, and energy-efficient appliances will be central to the design. These efforts aim to minimize the environmental footprint of student housing while keeping operational costs low.
Green Spaces and Urban Gardens: Features like rooftop gardens, communal courtyards, and vegetable gardens are gaining popularity. These outdoor spaces encourage community engagement and offer students tranquil environments for studying and relaxation.
Water Conservation: The integration of low-flow fixtures, rainwater harvesting systems, and smart water management technologies will help reduce water usage.
2. Flexible and Multi-Use Spaces
Modular Room Designs: Flexible room layouts will allow for adaptability throughout the semester. Rooms will be designed to serve multiple purposes, such as studying, socializing, or hosting events, based on the students' evolving needs.
Shared Workspaces: Collaborative spaces will be prioritized, with co-working areas, study lounges, and meeting rooms designed to facilitate group study and teamwork. These spaces will be equipped with advanced technology to support diverse learning styles.
Multi-Use Social Spaces: Common areas and social lounges will be designed to serve a variety of functions, including hosting events, group study sessions, movie nights, and informal meetups, fostering a balanced blend of academic and social engagement.
Above: Students gather in a mixed-use space at the University of Minnesota’s Pioneer Hall. Image courtesy of KWK Architects
3. Smart Technology Integration
Smart Home Features: The use of voice-activated lighting, temperature controls, and smart locks will enhance both comfort and security. With technology integrated into everyday life, students will have the ability to personalize their living environments with ease.
High-Speed Internet & Connectivity: As hybrid learning and remote work become more prevalent, high-speed internet will be essential. Residence halls will focus on providing robust Wi-Fi coverage throughout the building and in communal areas.
Security Innovations: The use of smart security systems, such as biometric access, smart cameras, and app-controlled features, will ensure enhanced safety for students.
4. Health and Wellbeing Focus
Wellness-Focused Amenities: In response to growing awareness around mental health, student housing will incorporate wellness amenities like meditation rooms, fitness centers, and on-site counseling services. The inclusion of nature, natural light, and improved air quality will support students' mental and physical well-being.
Noise Reduction and Privacy: Acoustic design will play a crucial role in creating quiet spaces for rest and study, with noise-cancelling materials and private study areas becoming more prevalent.
Healthy Building Materials: The use of non-toxic paints, flooring, and ventilation systems will ensure healthier indoor air quality, contributing to a more supportive living environment for students.
Bedroom/Restroom Configurations: There will be a greater emphasis on private bedroom units and bathrooms to accommodate student preferences for privacy. The trend toward gender-neutral bathrooms will continue, with private bathroom clusters that can be used by anyone, ensuring full privacy.
Above: A lounge area with snacks and refreshments inside North Hall at Indiana University–Purdue University Indianapolis. Image courtesy of KWK Architects
5. Community and Social Interaction
Community-Centric Design: The focus will be on creating spaces that foster social interaction and a sense of belonging, such as larger community kitchens, collaborative lounges, and communal dining areas, which will encourage diverse student engagement.
Student-Led Events and Activities: The design will facilitate events like social mixers, networking opportunities, fitness classes, and academic workshops, with dedicated spaces for student-led clubs and organizations.
Cultural Integration: Multi-purpose areas will cater to cultural diversity, allowing international students to connect, share meals, and celebrate their heritage.
As the next generation of students—Generation Alpha—begins to enter college, institutions will need to prepare their housing facilities for a generation that will likely require advanced technologies such as AI integration, multi-screen capabilities, and faster internet speeds. As current technologies will soon become outdated, it will be vital for student housing to adapt to these evolving needs.
With AI set to revolutionize both the workplace and the academic world, the length of time students spend in college may increase. Colleges and universities will need to adjust to these shifts and consider the competition posed by off-campus housing options.
Header image: A student residence hall common area at Indiana University–Purdue University Indianapolis. Image courtesy of KWK Architects







