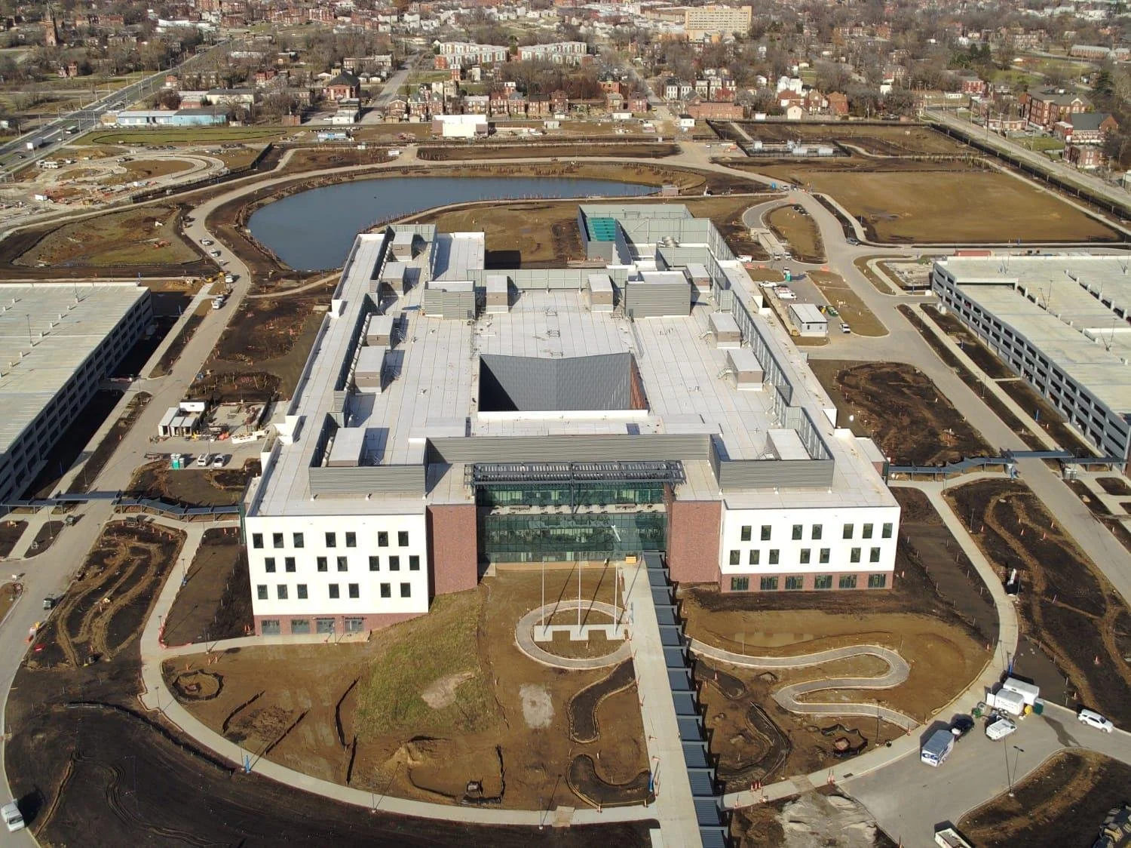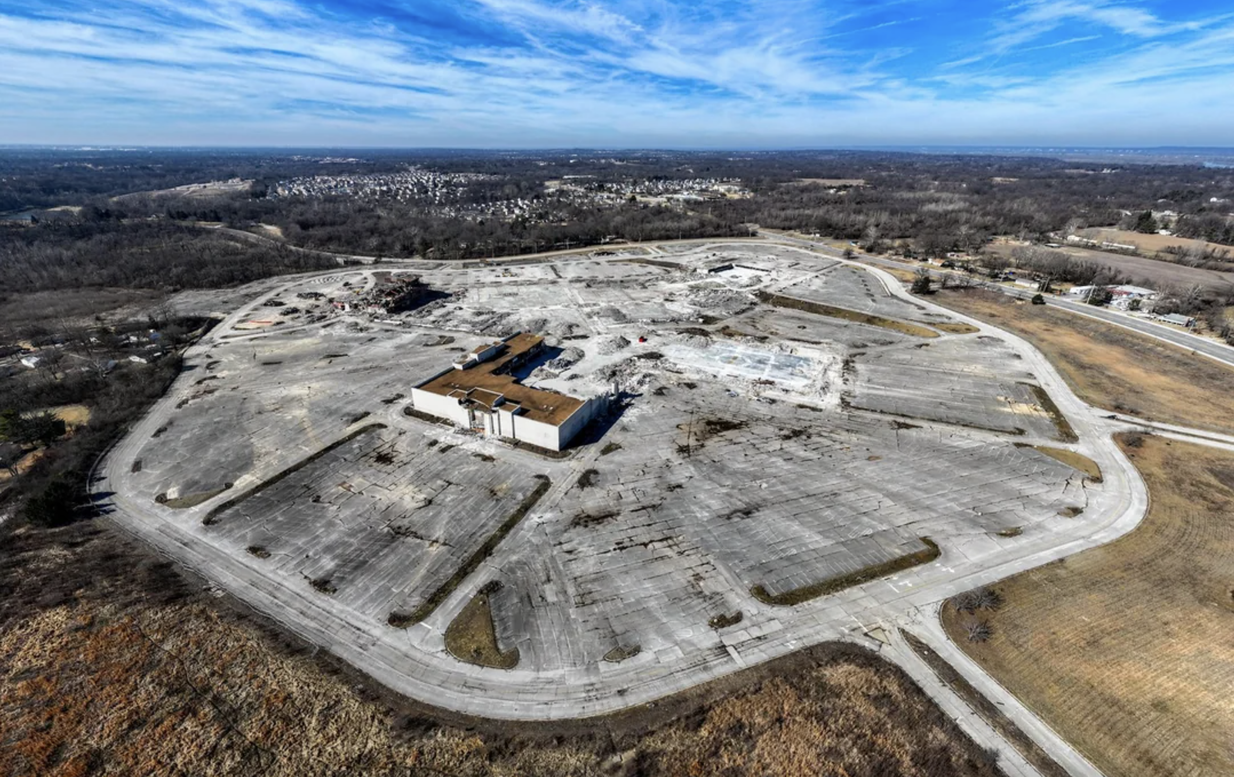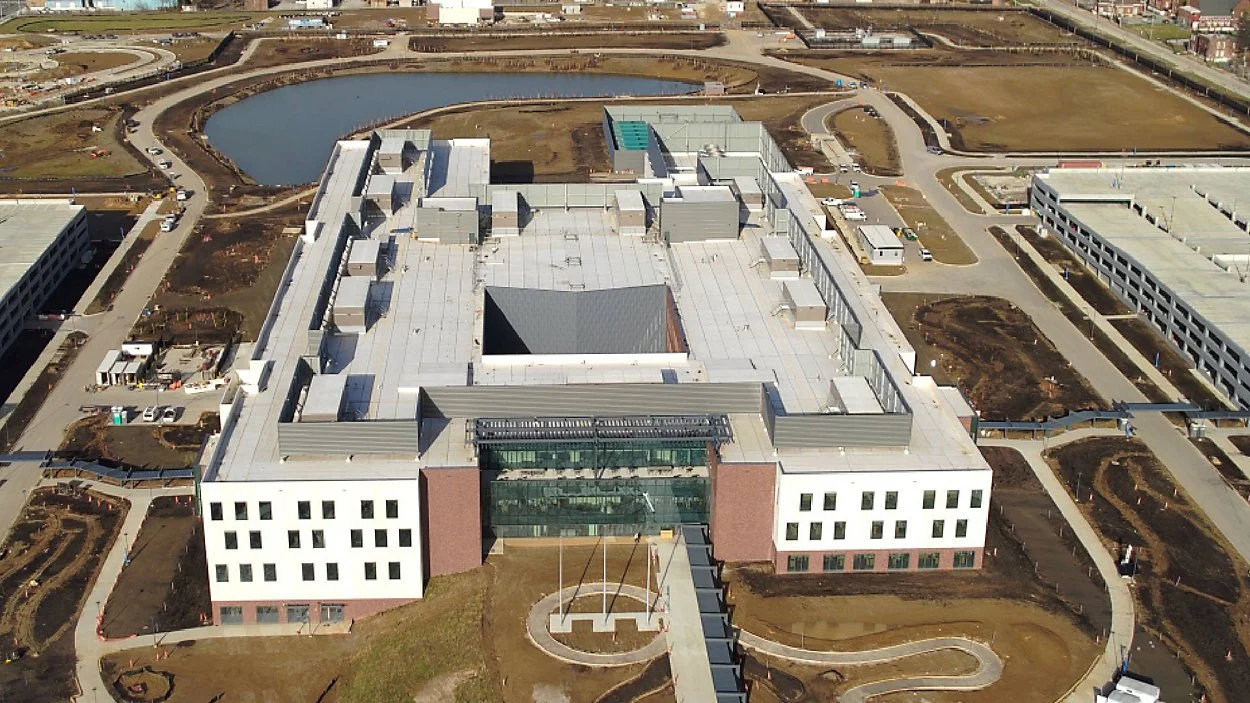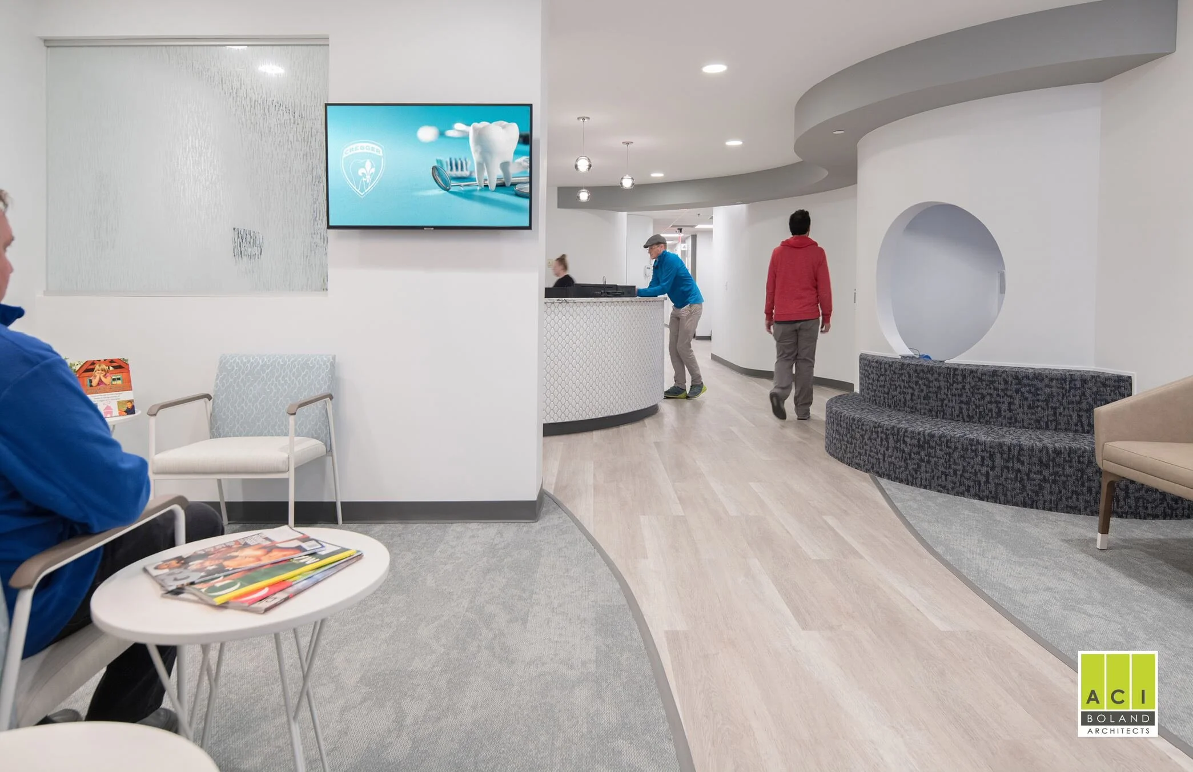Photo: RemigerDesign office space; Photo credit: Courtney Padgitt, RemigerDesign.
HDA Architects celebrates 35 years
Brand new office, location for Cregger Family Dentistry
KWK Architects shares evolving residence hall design trends
Residence hall design will evolve to reflect the current pandemic condition, according to the student housing design experts at KWK Architects.
As universities and colleges look to design new residence halls after the current global health crisis, they will be challenged with how to safely house students while still providing for their social and academic development.
Social interactions have taken on a new normal – social distancing, limited-size gatherings and a responsibility to act in a manner that does not make someone else sick.
“Safety and security will be paramount for future students and their families, likely resulting in a desire for single-occupancy bedrooms in residence halls. Single bedroom units can provide a safe haven – a personal retreat where students can relax away from others,” said Sara Koester, principal at KWK Architects.
Koester stresses, though, that this configuration may be too isolating for a student away from home for the first time. Many residence halls are designed specifically to house freshmen; and studies have shown that freshmen students in double bedrooms with a roommate have a higher rate of retention.
A “next best” bedroom design that will be considered is a double-bedroom designed as a “paired-single” unit – two singles side-by-side – with each occupant having furniture, a closet-operable window on “their side” and only necessarily shared elements, like a corridor door and mechanical unit/thermostat centrally located. The bedroom shape would be wide and shallow, allowing beds, desks and closets to be located further apart.
“The two sides can be marked with floor patterns and paint finishes to distinguish the two zones within the room. The two roommates will function as a ‘family unit’ since they are indeed sharing a room. These resident students will have experienced the pandemic in their formative years and can rely on their prior experiences to understand the importance of appropriate space boundaries,” said Koester.
New bathroom designs may favor a clustered single-use bath arrangement where private-use bathrooms - each containing a toilet, lavatory (sink) and shower - are located together. When grouped with a community lavatory area, this offers opportunities for socializing while still providing for privacy.
Two entrance/exit points to the facilities will allow for a one-way traffic pattern to be implemented when environmental health conditions warrant. The common lavatory area, with ample space between fixtures, will allow for ease of hand washing as well as a chance to chat with other residents while maintaining social distancing. New staff training and procedures will be required to ensure a constant (or at least much more frequent) cleaning cycle to safeguard the safety of all building users.
Social spaces, such as floor lounges and studies, will be sized and organized to allow for social distancing with distinct “stations” at appropriate intervals. Areas can be demarcated with floor patterns.
“Kitchen facilities should ideally be arranged for one-way circulation and appliances spaced to permit multiple work areas with adequate buffers between. Hand-washing stations should be ample and sufficiently spaced with accessories at each station,” said Koester.
“It has always been important to provide a variety of social spaces that allow for a range of activities – quiet to active and small group to large group – but now residence halls should consider including single-person study spaces where a resident may go to focus on studies or simply decompress in a private, safe zone.”
Circulation spaces in residence halls will need to evolve. Entrances to buildings will need to be wider and feature multiple single entrance doors to avoid compressing residents as they enter the building. Lobbies should be large enough to allow for pedestrian flow to the elevators or stairs while social distancing, and elevators should be sized to accommodate multiple occupants at opposite corners.
Additional elevators may be needed to safely address reduced elevator capacity due to social distancing restrictions. Corridors will need to be of ample width and preferably feature small alcoves at regular intervals off the main hallway, with views to the exterior and perhaps a bench, that can serve as places to “step out” of the way and not be in the traffic flow. Doors to bedrooms should be located in recessed pockets off the corridor allowing one to transition into the main corridor flow. Air flow exchange and mechanical systems may need to be reevaluated with more frequent filter changes.
“While the program for outdoor spaces in residence hall design has always been important, this will take on a heightened importance in providing places where residents can go for relaxation and space-distant socializing, with individual areas articulated in the design of the hardscape, landscape and outdoor furniture. Individual outdoor activities, like hammocking and swings, can offer places to unwind, while outdoor terraces and patios can offer places for small groups to safely meet while social distancing,” said Koester.
With careful and thoughtful planning, residence hall design can balance environmental health concerns and living preferences of students and their families while fostering community and providing a nurturing environment.
_________________________________________________________________
About KWK Architects: Founded in 2013 by five architects with a combined 120 years of higher education knowledge and experience, KWK Architects partners with colleges and universities across the United States to create innovative and inspiring places that enhance campus life. Areas of expertise include student housing and dining, and academic and science/technology spaces. KWK Architects has completed more than $1 billion in construction-valued projects since its founding and currently employs a growing staff of 15 at its headquarters in Webster Groves, Mo.
Construction of $1.9 billion Allegiant Stadium achieves certificate of occupancy
The Mortenson | McCarthy joint venture has received a certificate of occupancy on Allegiant Stadium, the new home of the NFL’s Las Vegas Raiders and notably the largest entertainment venue in Las Vegas.
The joint venture team wrapped up the $1.97 billion facility on July 30, marking the end of a successful 31-month-long construction schedule, a mere forty months after the NFL’s approval of the Raiders’ move to Las Vegas. With this milestone reached, Allegiant Stadium’s operations team will move into their new facility to begin preparations for the venue’s first event.
The 1.8 million-SF stadium will also host UNLV football and a variety of other sporting and non-sporting events. The facility features 65,000 seats, a retractable natural turf field, large operable walls that open to spectacular views of the Las Vegas strip, a translucent roof and a variety of premium spaces throughout all levels.
As the design-build contractor responsible for Allegiant Stadium’s design and construction, Mortenson and McCarthy led a team comprised of more than 200 firms; including engineers, subconsultants, trade contractors, and vendors and partnered with the Raiders organization, owner’s representative CAA ICON, designer MANICA Architecture and the project’s design team which includes architect HNTB and engineers Arup, Smith Seckman Reid, Inc. and Kimley Horn.
Visually inspired by the sleek and gradual curves of a futuristic luxury vehicle, Allegiant Stadium is unlike any other venue, making it an architectural and engineering marvel. The unique features of the domed stadium include the cable net truss system used for the roof. The seven-acre ETFE roof is suspended by 100 stainless steel cables that create the light-weight roof structure diaphragm.
Meeting the challenge to provide the Raiders with a real grass field in the desert, the building also features a retractable field system. Weighing nearly 20 million pounds, the playing field is housed in a movable “tray” and moves on 540 electrically-powered wheels, which allows the natural grass field to move outdoors for sunlight and water. This feature provides the stadium with both natural grass or turf playing surfaces.
The Mortenson and McCarthy duo made worker safety a priority throughout construction and in doing so achieved a remarkable safety record with a total recordable incident rate (TRIR) of 0.98, which is less than one-third the national average. More than 12,000 individuals contributed to the project’s design and construction.
Workforce and business inclusion were at the forefront of building Allegiant Stadium. The project exceeded all small and diverse business goals, with 23% awarded to small businesses and 62% of the workforce being minority and female.
From the procurement process to training opportunities and student tours exciting the next generation of builders, efforts were focused on the Las Vegas local community. More than six million labor hours went in to constructing the project and an estimated 6,000 recurring jobs will be sustained or created to maintain venue operations.
Bond Architects receives WBE Certification
Bond Architects, a nationally-recognized St. Louis architecture and interior design firm, has been officially certified by the State of Missouri’s Office of Equal Opportunity as a Women-Owned Business Enterprise (WBE).
Since its inception in 1992, Bond Architects has been committed to promoting and supporting diversity in the A/E/C field. The firm has partnered with a wide range of MBE/DBE/WBE firms throughout its history and values long-standing relationships with diverse professional service firms and vendors.
“The Bond Architects team appreciates and understands the value diverse suppliers bring to the table and is honored to be a part of this community. We are thankful to have obtained our WBE certification and hope that it will also benefit our partners and associates for their continued growth and success," said Susan Pruchnicki, principal-In-charge at Bond Architects.
As a woman-owned business with 80 percent of their employees consisting of female architects and staff in 2020, Bond Architects prioritized obtaining an official WBE certification to not only solidify its commitment to diversity, but also sto upport clients in their mission to inspire inclusion, connection and collaboration in their professional service firms.
“Having our WBE certification not only allows us to better meet the needs of our clients but it also affirms our unwavering commitment to be a place of equal opportunity and employment in an industry that has historically lacked significant involvement of professional women,” Pruchnicki said.
Both firm partners, Susan Pruchnicki and Art Bond, remain actively involved with the firm and its day-to-day operations.
Bond Architects is located at 222 South Central Avenue, Suite 501, in St. Louis, Mo. For more information about Bond Architects’ commitment to diversity and its projects and services, visit BondArchitectsInc.com.









