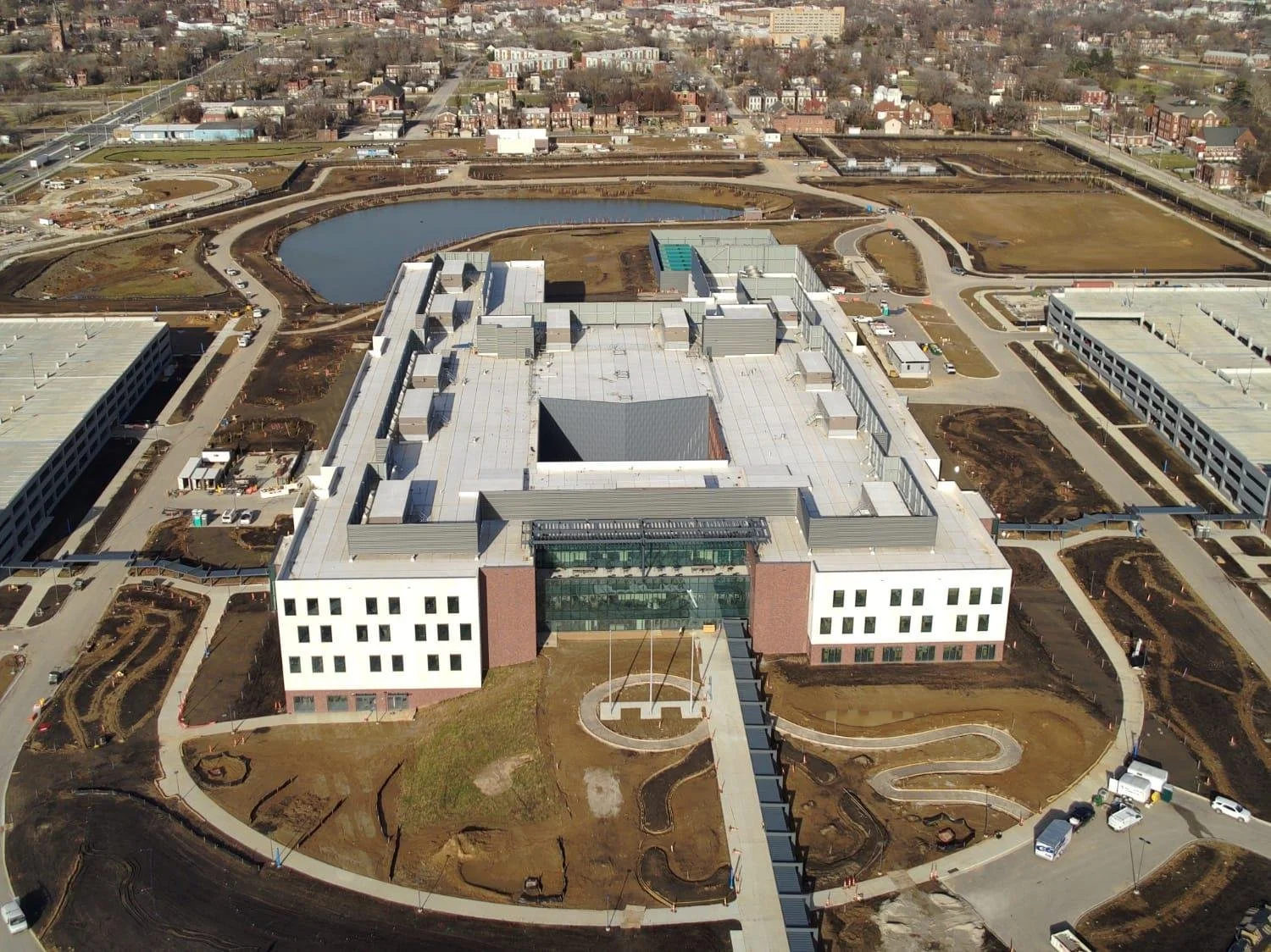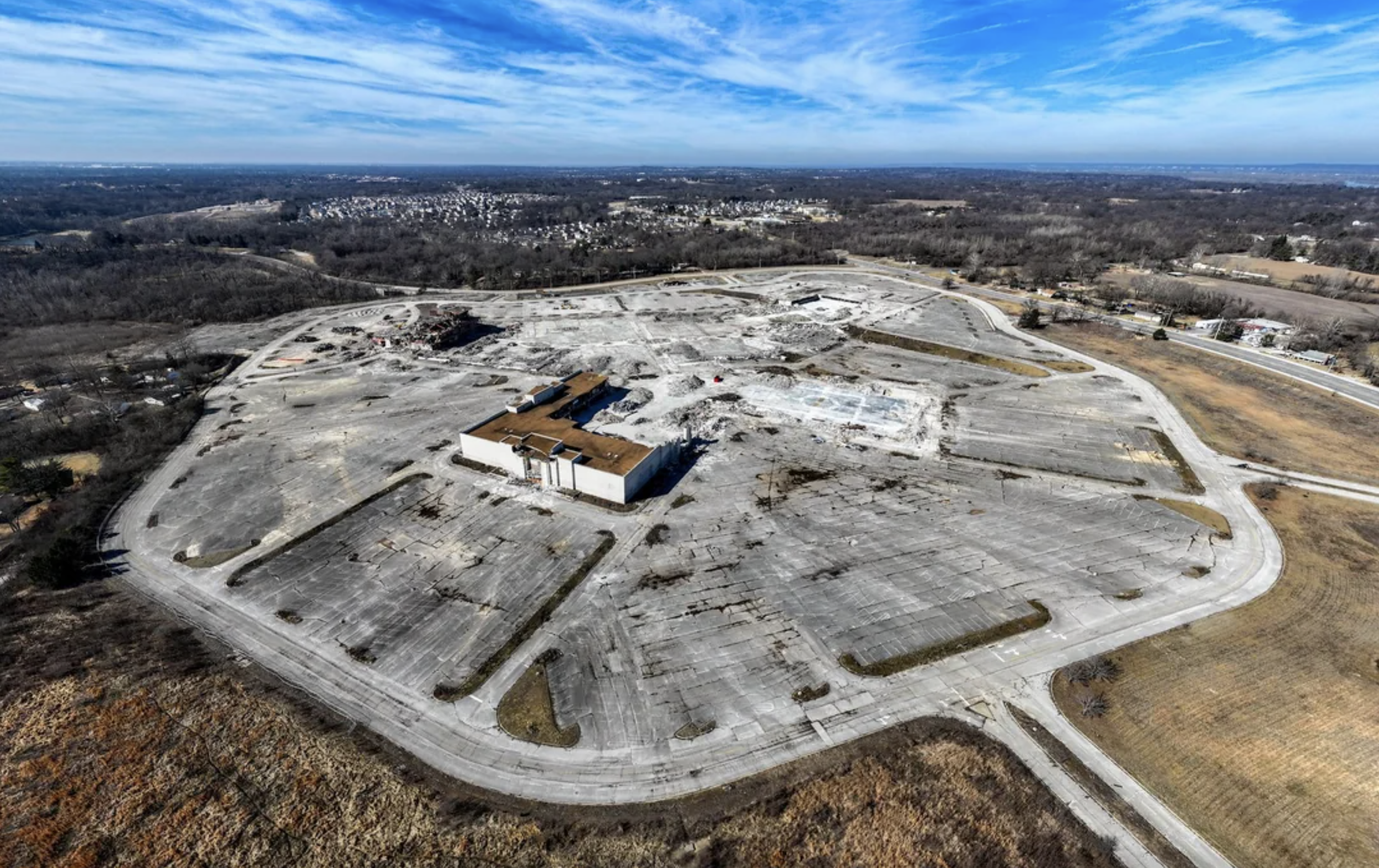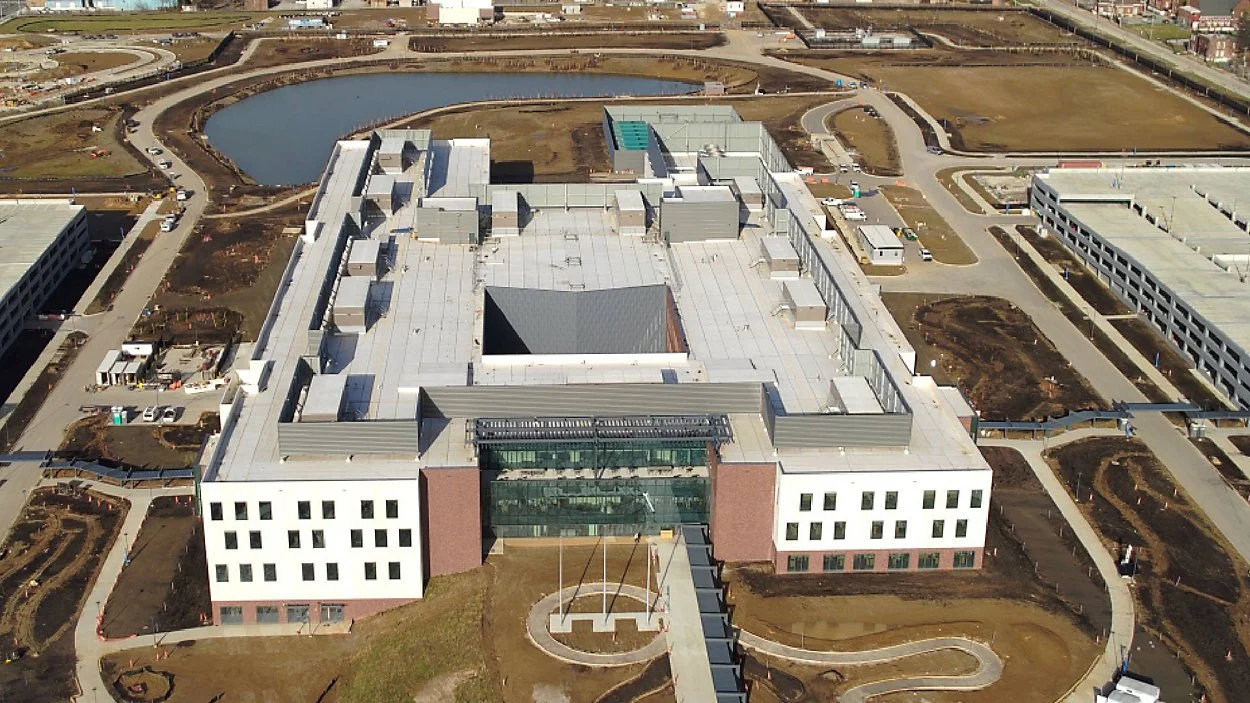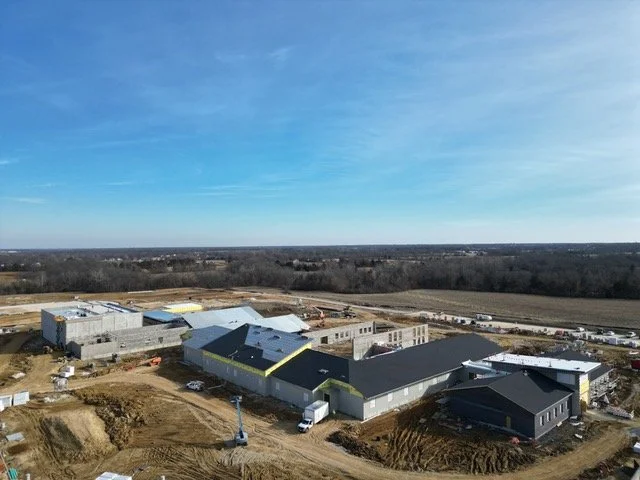Photo courtesy of Bond Architects, Inc.
Ladue School District kicks off $126 million building program
S. M. Wilson & Co. has officially broken ground on Ladue School District’s Future-Ready Schools building program in St. Louis, Mo.
S. M. Wilson is serving as the Construction Manager at Risk (CMAR) for the district’s $126M Proposition L bond referendum, passed by the community in April. Projects include renovations and additions to Ladue Middle School, Old Bonhomme Elementary School and Spoede Elementary School.
On June 16, students, parents, staff, board members and residents from the local community came out to celebrate three separate groundbreaking ceremonies to mark the beginning of construction.
“We are excited to celebrate these milestones with our community because that’s who this is about: our community,” said Ladue School District superintendent, Dr. Jim Wipke. “This is a significant step toward providing the future-ready schools that all of our students deserve and sharing our gratitude with a community that invests in the education of its children.”
S. M. Wilson has been working with Ladue Schools for 13 years, serving as the Construction Manager for four building programs. Previous projects include construction of the district’s Early Childhood Learning Center, renovations and additions at Ladue Middle School, Reed Elementary School, Conway Elementary School and Old Bonhomme Elementary School. Most recently, S. M. Wilson completed the $67M renovation and addition to Ladue Horton Watkins High School.
“We are honored to work with Ladue School District once again. Our goal is to deliver beautiful schools for the students, staff and community to support the District’s mission: ‘Together, we will empower every student to become a passionate learner and achieve his or her highest potential,” said S. M. Wilson project director, Mike Hanner.
Ittner Architects and Perkins+Will are the project architects. Construction is set to be complete by the end of 2023.
S.M. Wilson breaks ground on Winfield Middle School
Construction has officially begun on Winfield R-IV School District’s $16 million building program in Winfield, Mo.
The project includes a new 50,000-SF middle school, a new Vo-ag building and football locker room addition at the existing high school, and minor renovations at the existing middle school, which is being converted into a primary school building.
S. M. Wilson & Co. is serving as the construction manager at risk (CMAR) for the district projects, which passed in a 2020 no-tax-increase bond issue, while incite Design Studio (iDS) is serving as the project architect.
"We have been working with the school board, superintendent, Daniel Williams, and his team for a few years now and we are very proud of the projects we are delivering for the district. Daniel and his team have been incredible to work with throughout the process, as every effort they have put forth has been absolutely student-focused. The phrase ‘what works best for the students’ is what we heard time and time again,” said Mike Hilmes, office director for the St. Louis iDS office.
Since Missouri adopted the CMAR delivery method in 2016, S. M. Wilson has created a strong portfolio of CMAR K-12 building programs for several districts, including Ladue School District, Hallsville R-IV School District and Francis Howell School District.
The Winfield R-IV School District construction will be complete by the start of the 2022 school year.
“We look forward to seeing these projects being brought to life, knowing that they will be making a huge positive impact on the students’ academic future,” Hilmes said.
Subtext brings Verve student housing to SLU
Auditorium renovations complete at WUSM
Construction is complete on a project to renovate two underutilized auditoriums and vacant space at Washington University School of Medicine (WUSM) in St. Louis into a Training and Testing Center that will support the medical school's new mission and active learning curriculum.
Cori Auditorium and Erlanger Auditorium, which were both underutilized due to their age and outdated design for current teaching methods, are located on the first floor of the school's McDonald Science Building, designed in 1960. Named for the distinguished Nobel Prize-winning WUSM faculty Joseph Erlanger and Carl and Gerty Cori, the auditoriums still functioned as lecture halls before the renovations.
In addition to the two auditoriums' reconfiguration, KWK Architects designed a testing center for medical education in the building's vacant space after relocating the admissions office to the North Building on campus and the student services location to Becker Library. The ground-floor access and central location made it a prime location for the medical school's new Training and Testing Center.
"The university's teaching pedagogy has shifted from a stand-and-deliver approach of the past to a more collaborative, interactive teaching method, as evident in the design renovations for the vacant space and two auditoriums," said KWK Architects principal Eric Neuner.
KWK designed the vacant space into an 85-seat testing room for medical students, which could also be used as seminar and lecture space for all departments. KWK acoustically engineered the area to eliminate sounds from the corridor and adjacent auditoriums. The interior was passively reinforced with built-in reflectors and diffusive shapes to help strengthen speech. The space also provides multiple video screens for lecture functions and splitting the room up into workgroups as needed.
To create fully accessible and flexible active learning classrooms in the auditoriums, infilling the existing slopes and reconfiguring the room shapes was required. Structurally engineered, cold-formed framing supports were installed with a lightweight concrete topping to provide the floor infill. The interstitial space was lined with insulation to help reduce sound transmission during construction and final use.
"This had to be done carefully since the basement below the spaces housed existing laboratories which were operational throughout the construction process," said KWK project manager Bob Buckman.
Cori Auditorium, the larger of the two auditoriums, takes advantage of existing windows to connect the occupants to the exterior. Two new windows were installed in Erlanger Auditorium to give the interior a connection to the outdoor courtyard.
"What was once a dark, antiquated auditorium is now an open, well-lit space both naturally and artificially. The renovated spaces are now ready to serve the medical school for the next 50 years," said Neuner.
Tables and chairs on casters were specified for each new classroom (138 seats in Cori and 105 seats in Erlanger) to provide flexibility in configuration. Motorized shades and dimmable lighting were also selected for multi-use functionality in each space. The Medical School's logo was added as a wall graphic to each classroom to reinforce its branding.
AVI Systems of St. Louis provided the design for the center's new AV systems, which include a 3 ft x 3 ft video wall interconnected to 96-inch screens placed throughout each classroom. The education component is supported by active sound reinforcement and built-in cameras for online learning.
"Screens were placed in careful planning with the furniture to ensure good sightlines with writable wall surfaces. Each smaller breakout area can share their screens with the video wall for interactive learning," said Buckman.
The project team also included SSC Engineering, Bell Electrical, C&R Mechanical, Dynamic Controls and Engineered Fire Protection. The general contractor on the project was BSI Constructors and Interface Construction.
In 2015, Washington University School of Medicine hired KWK Architects to develop a phase one-campus plan https://outlook.wustl.edu/building-connections/.
Since the master plan's completion in 2015, KWK has worked on over 40 design and study projects on the School of Medicine Campus. These include projects outlined in the master plan and additional enabling projects that have helped support campus growth and recruitment activities.
“The projects just completed by KWK were the final phase of the 2015 Phase One Education Renovation Plan. We are excited to see the full plan come to fruition and are eager for the campus to use and experience these exciting spaces,” said Melissa Rockwell Hopkins, assistant vice chancellor of operations facilities with the School of Medicine.
For more information about KWK Architects' university master planning expertise, visit www.kwkarchitects.com/markets/details/master-planning.
Francis Howell School District begins $91 million building program
Campus projects, services continue to expand at WUSM
In 2015, Washington University School of Medicine (WUSM) in St. Louis, Mo, began a project and service expansion plan called ”Building Connections.” The campus plan goal was “to bring communities together and improve the experience for employees, patients, students and visitors.”
One of the key components of the plan included a detailed review of the Medical Education Program with key leaders of the Medical School. WUSM worked with KWK Architects to facilitate which departments needed to be adjacent to each other, where the different departments made sense on campus and which departments could share what spaces, if any.
“KWK helped us kick off our campus planning efforts in 2015, and we worked closely with them as we have continued to build from that initial plan concept in support of the research and clinical care missions. Our work is bringing communities together and improving the campus experience for employees, patients, students and visitors,” said Melissa Rockwell-Hopkins, assistant vice-chancellor, and assistant dean of operations and facilities School of Medicine.
Phase II work included the renovation of space for the McDonnell Genome Institute – Genome Technology Access Center (GTAC@MGI), aiming to improve the human condition by producing, studying, and interpreting high-quality, genome-based data that drives biological discoveries. For example, MGI has been involved in research of COVID-19 testing, developing a new saliva-based test that results in less than one day.
The new GTAC@MGI space, completed in July 2020, is located on the fourth floor of the 4444 Forest Parkway Building. KWK’s team worked within the university’s design and planning standards to implement the efficient use of space within an existing building envelope, providing the university, avoiding new out-of-ground construction costs.
The 22,500-SF, renovated space design includes a genome sequencing lab, BSL-2 laboratories, administrative offices, kitchenette/break room and conference and huddle rooms. Interior finishes include aluminum door and borrowed lite frames, walnut veneered wood doors, carpet tile and vinyl composition tile with Diamond 10 coating to reduce maintenance lifecycle costs.
KWK project manager Andy Noll conducted multiple interactive design workshop meetings with the university’s lab groups to work out the placement and fit of over 900 pieces of scientific instruments and equipment within the space.
“Tracking and placing of these three-dimensional elements in a highly organized manner were key to the project’s success,” said KWK Architects principal Eric Neuner.
KWK has worked on over forty design and study projects on the School of Medicine campus. These include projects outlined in the master plan and additional enabling projects that have helped support campus growth and recruitment activities.
Holland Construction begins $4 million Carlyle High School addition
Holland Construction Services has begun construction on a $4 million addition to Carlyle High School, located at 1461 12th Street in Carlyle, Ill.
The project includes a 10,000-SF building addition, including a new multi-purpose cafeteria and kitchen area as well as offices, bathrooms and a lobby.
Holland project manager Brian Dayton and his team worked closely with the design team of Ittner Cordogan Clark Group as well as school administrators to ensure the new space would be multifunctional.
“This is the type of project where our specialized knowledge and expertise on educational construction projects can be very useful,” said Dayton.
“Quality, durability, flexibility, safety and cost control are always top of mind on a project like this. Our goal is to make sure we are creating an addition that will meet the district’s needs from both a budget and functionality standpoint. The entire team has been very pleased with how this addition has progressed.”
The new multi-purpose room will have multiple benefits including allowing high school students to eat lunch inside the school building as opposed to leaving campus. It will also allow for a new entrance to the school offices with a secured entry vestibule which improves school security.
Carlyle School District superintendent, Annie Gray, who took over as superintendent after the project was already underway, said the project is going to make the most of the space.
“It's never easy to step into the middle of a major construction project, especially while also dealing with COVID-19,” said Gray. “However, Holland has done an excellent job of keeping me filled in on all the progress and has been extremely responsive to any questions I might have. These additions, especially the added security features, will be a tremendous benefit to our staff and students.”
Other partners on the high school addition included Millenia Professional Services of Illinois, Cordogan Clark & Associates, BRiC Partnership, William S. Ford & Associates and Quality Testing & Engineering, Inc.
The project is expected to be complete by January 2021.
$7 million phase one of UCM reno masterplan complete
Phase 1 of a masterplan for renovations at the University of Central Missouri (UCM) in Warrensburg, Mo. is complete.
The renovations are the first piece of the campus’ masterplan and includes a $7 million redesigned, modern main entrance and a new, 280-seat multi-purpose auditorium addition.
The architect duo of KWK Architects and CannonDesign along with general contractor, Westport Construction, joined forces to create UCM’s 15-20 year renovation masterplan and are now ready to focus on the next phase of the plan - the Elliott Student Union, a centrally-located social hub affectionately known as the “campus living room.”
The 165,000 SF student union also houses a bowling alley, several retail dining options, a cinema, university offices, a bank, student programming spaces, ballrooms and meeting spaces.
“The team analyzed existing conditions and held multiple workshops, meetings and a town hall to gain stakeholder input. We explored various design options to best meet the university’s vision for how the facility would look and feel and how its space would best be utilized,” said KWK principal Eric Neuner, AIA.
To create the new entrance, the design team shifted the south entrance to the west to create a hallway between the existing bowling center and a Steak ‘n Shake restaurant, which were also given access points within the new corridor. The former entry had also served as the entrance to the bowling alley, which created confusion for visitors not familiar with the campus or the building. The new entrance area also includes seating, a graphic wall timeline, entry signage and a wayfinding kiosk.
“The new entrance and hallway were designed to be functional as well as inviting with its comfortable seating and modern design elements which include wood accents, gray-toned flooring and the university’s signature red color featured throughout,” said Andy Noll, AIA, KWK project manager.
The 5,700-SF auditorium addition, one of the highlights of the renovation, was designed with a stage and retractable seating so that the facility could be used for a variety of student and community events, such as wedding receptions, reunions and special gatherings. The entrance to the auditorium is also accessible through the new entrance hallway.
“The first-phase auditorium addition was directed towards student recruitment, providing a large, flexible space that introduced students to the university. Additionally, it was critical that the design address a connection between the new auditorium and the main visitor entry to Elliot Student Union,” said Neuner.
First phase of Parkway School District upgrades complete
When the COVID-19 pandemic sent students and staff home last spring before the scheduled end of the school year, McCarthy Building Companies identified innovative ways to streamline project schedules and save costs for clients such as the Parkway School District in St. Louis County, Mo.
Despite the numerous pandemic-related challenges, including supply chain slowdowns, newly implemented safety protocols and labor shortages, McCarthy has successfully completed the first phase of a three-year program for the district.
The $55 million work program involves nearly every school building in the Parkway School District, which serves 17,500 students from early childhood through high school, and encompasses 18 elementary schools, 5 middle schools and 5 high schools.
Parkway selected McCarthy to oversee the bond program as construction manager at risk, a first for a school district in the St. Louis area due to Parkway’s desire to improve their outcomes from the significant taxpayer investment.
McCarthy’s scope of work, which continues every summer through 2022, ranges from HVAC and security upgrades to classroom renovations, roof replacements and more.
“By having McCarthy on board as our construction manager, we realized a lot of flexibility and benefit we couldn’t have anticipated. With our buildings vacant since spring, McCarthy was able to get a jump start on work originally not scheduled to begin until the end of the school year in June. Having the early start turned out to be an important advantage considering supply chain challenges encountered during shutdowns,” said James Swingle, PE, group manager, facilities planning & construction, Parkway Schools.
“Fortunately, McCarthy’s extensive industry relationships and trade partnerships, combined with some creativity and ingenuity, helped keep the project on schedule and on budget.”
According to Swingle, when the closing of an overseas factory caused a 10-week delay in the expected delivery of two switchboards needed for electrical rooms, McCarthy relied on its extensive network of local trade partners to develop a solution and identify a way to make the switchboards locally.
In another instance, the manufacturer of a compressor for a rooftop heating and cooling unit agreed to install a standard compressor until the specified digital compressor became available. This creative solution added no additional cost to the district and enabled the buildings to be completed on schedule.
Work completed this summer on the $17 million first phase focused on renovations at five schools, including:
Bellerive Elementary School: interior demolition and reconfiguration to provide acoustical separation, new ductwork branch line and lighting.
Central Middle School: construction of a new secure entry lobby and waiting area with resource office, replacing entry drive hardscapes and landscaping, replacing and adding new high-efficiency rooftop units (RTUs), and utility upgrades.
Hanna Woods Elementary School: extending corridor walls full height to separate classrooms from corridor prior to installing new ceilings, as well as duck work modifications and new corridor lighting.
Southwest Middle School: construction of a new secure entry lobby and waiting area with resource center office, replacing 20 RTUs and adding 11 new heat pumps, removing and capping 32 curb-mounted skylights prior to full roof and skylight replacement, in addition to installing new entry drive hardscapes, parking lot, landscaping and minor utility upgrades.
Wren Hollow Elementary School: interior demolition and reconfiguration of partitions in two classrooms for acoustical separation, replacing wheelchair lifts with concrete ramps, and replacing dock area hardscapes, site steps, and playground landscaping.
“McCarthy is pleased to be working on this project for Parkway Schools which is not only located in our hometown, but is an excellent district where many of our own children attend school,” said Jared Hites, vice president, operations for McCarthy Building Companies.
St. Joseph's Academy gains $7.5 million in campus upgrades
St. Joseph’s Academy has completed more than 23,000 SF of campus enhancements at a cost of $7.5 million, including the new Weidert Center for Integrated Science and the Sisters of St. Joseph Humanities Hall.
The private, all-girls, Roman Catholic, college preparatory high school is located in Frontenac, Mo.
The new Weidert Center features 12,000 SF of renovated and upgraded science, engineering and technology lecture and laboratory spaces on the third floor of the main school building. It is named for Barbara Weidert, a 1947 graduate, whose estate made a $3.5 million gift to the school in 2018.
“The Weidert Center for Integrated Science offers a large and innovative new educational environment with state-of-the-art features and technology designed to help prepare our young women for STEM-related careers,” said Regina Mooney, president of St. Joseph’s Academy.
“Now we can provide enhanced academic experiences and opportunities for the growing number of our students interested in engineering and related fields. We are very grateful for the overwhelming generosity of Barbara Weidert and many other dedicated donors of the SJA community for their help in making these 21st-century spaces a reality for our girls,” Mooney said.
The $3.5 million gift from the estate of Barbara Weidert is the largest single gift in St. Joseph’s Academy’s ’s 180-year history. This unrestricted gift also jump-started the school’s ongoing Expect More Capital Campaign for Every Girl supporting long-range plans to renovate and upgrade HVAC, windows and other instructional areas including a new Visual Arts Center and Studios on the school’s second floor which has been re-named The Sisters of St. Joseph Humanities Hall.
A new Campus Ministry Center on the first floor puts St. Joseph’s Academy at the forefront of collaborative faith-filled learning. These projects include another 11,000 SF of renovation.
The school’s Expect More Capital Campaign has provided the construction funding for these campus enhancements and is also expanding scholarship support for qualified students of all backgrounds. These enhancements are part of the school’s plans to continue providing quality Catholic education and prepare young women with 21st century skills.
“These forward-looking investments prepare today’s students for tomorrow’s careers,” said Craig Hannick, St. Joseph’s Academy Board of Directors chair.
“Reimagined and upgraded facilities advance our holistic education, preparing values-driven leaders, just as our founders, the Sisters of St. Joseph, envisioned 180 years ago,” Hannick said.
Construction of the new STEM education facility and visual arts center began in 2019 and was completed in time for the beginning of the Fall 2020 semester by project architect, Hastings & Chivetta and BSI Constructors, the general contractor.
To view a short video highlighting the new facilities, click here: https://www.youtube.com/watch?v=xDmwNVoq4HI&feature=youtu.be
Phase two renovations begin on Congregation Temple Israel
Congregation Temple Israel, a reform synagogue located at 1 Rabbi Alvan D Rubin Dr. in St. Louis, Mo., has started phase two of their three-phase renovation.
“This project is going to be really transformational. It’s a complete 40,000 SF interior remodel of the education building that will be ready just in time for school to start in late August,” said Barry Spiegelglass, co-owner of Spiegelglass Construction, the general contractor on the project.
Phase one renovations, which were completed in 2017, included $1.28 million of safety, security, accessibility and energy efficiency improvements; including updated light fixtures in the parking lot, security upgrades, pool playground repair, main office refresh, enhancement to the fire suppression system, installation of a new waterline and a complete renovation of the existing restrooms.
Phase two renovations include approximately $3.4 million of improvements including a new entrance canopy, new ADA accessible ramp, exterior paint, relocating and renovating administrative suite and creating two prototype classrooms.
The renovations will bring the building up to date with the latest in energy efficiency, sensory sensitivity and technology-based learning.
“It’s essential that we have flexible classroom and play spaces. Our facility must be reimagined and built to reflect the educational and social needs of children in the modern world,” said Leslie Wolf, director of family education for Congregation Temple Israel.
The $2 miilion third phase will include renovations of the remainder of the ECC classrooms and the K-12 classrooms as well as an addition of a new infant suite. Phase three will occur when funds are secured and could be as soon as 2021.
“There are so many families that have fond memories in this building that now see their children or their grandchildren attend. Our goal is to highlight the best aspects of the existing structure while enhancing the interior learning environment to make an impact for generations to come,” said Sue Pruchnicki, principal at Bond Architects, who designed phases two and three.
Other partners on the project include AALCO Wrecking Company, Inc., Sheet Metal Contractors, Inc., Akron Electric, Inc., Budget Glass and Flooring Systems Inc.
“It will look like an entirely different building and we can’t wait to see the reactions from the kids and their parents when they see it for the first time,” said Spiegelglass.








