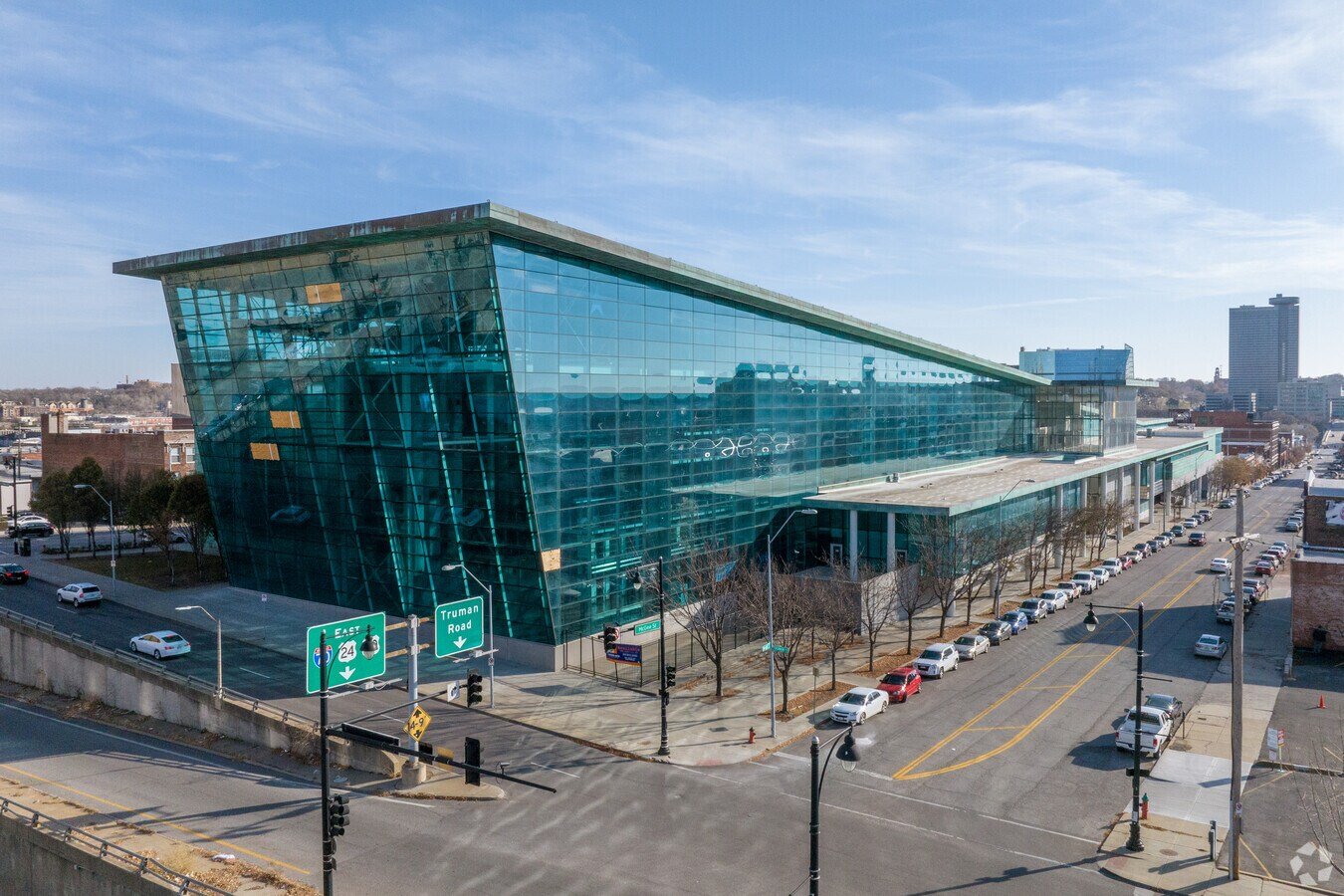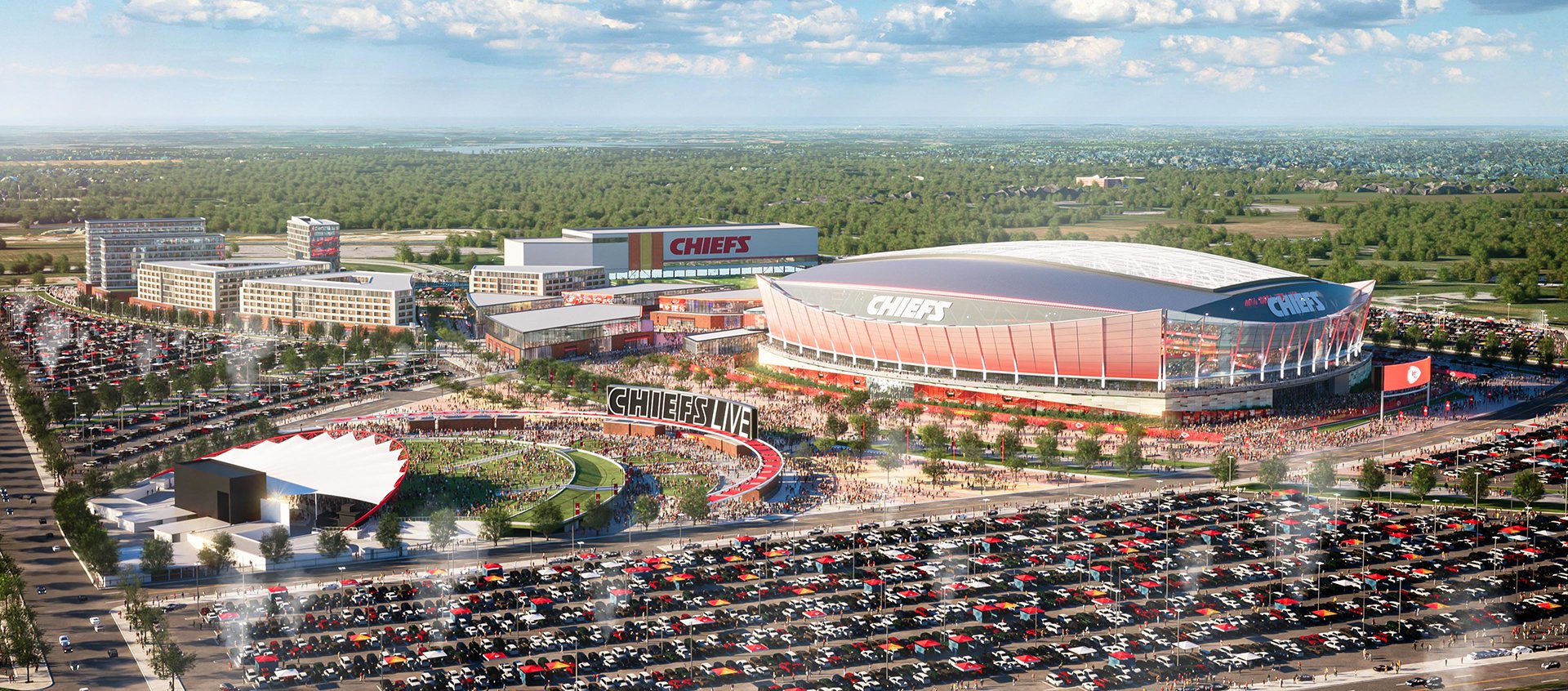One of the West Bottoms’ most recognizable brick landmarks—the historic Moline Plow Building—is poised for a second life as housing, signaling another step in the district’s steady transformation from industrial powerhouse to mixed-use neighborhood.
Built during the heyday of regional manufacturing and rail commerce, the Moline Plow Building has long anchored a prominent corner with its masonry façade, tall arched windows, and timber-and-steel bones. The planned conversion would adapt those historic features into modern apartments while preserving the building’s character through a combination of selective restoration and sensitive infill. Early concepts typically call for studios to two-bedroom units, with high ceilings, exposed brick, and large openings that capture daylight—hallmarks of successful warehouse-to-residential redevelopment.
Amenities under consideration align with West Bottoms living: secure entry, fitness and co-working lounges, bike storage, and street-level activation that could include small-scale retail or maker space. Given the neighborhood’s growing event and vintage markets scene, ground-floor uses are expected to complement weekend foot traffic and create an everyday “front porch” for residents and visitors alike.
The project’s broader value extends beyond new housing supply. By reusing an existing structure, the rehabilitation would leverage embodied energy, reduce construction waste, and stabilize a block that has historically seen underinvestment. It would also knit together nearby projects, adding lighting, landscaping, and safer pedestrian connections to the 12th Street Viaduct, Riverfront Heritage Trail links, and emerging transit options.
Designers are expected to follow established preservation guidelines, including window rehabilitation where feasible, masonry repair with historically appropriate materials, and the careful integration of modern building systems. Where code requires new interventions—elevators, life-safety upgrades, and ADA accessibility—the team will likely tuck them behind primary historic elevations to maintain the building’s visual rhythm.
If approvals proceed on schedule, construction would be phased to minimize disruption to adjacent businesses and weekend markets. Lease-up would follow substantial completion, with interest anticipated from renters who want proximity to the Stockyards District, Downtown, and the Crossroads while living in a building that tells a Kansas City story.
As plans advance, the Moline Plow Building stands to become a case study in adaptive reuse done right—honoring industrial heritage while meeting today’s demand for well-located urban homes.
Above: A conceptual street view rendering of the Moline Plow Building in Kansas City's West Bottoms reimagined as apartments. Image | SomeraRoad Inc.





