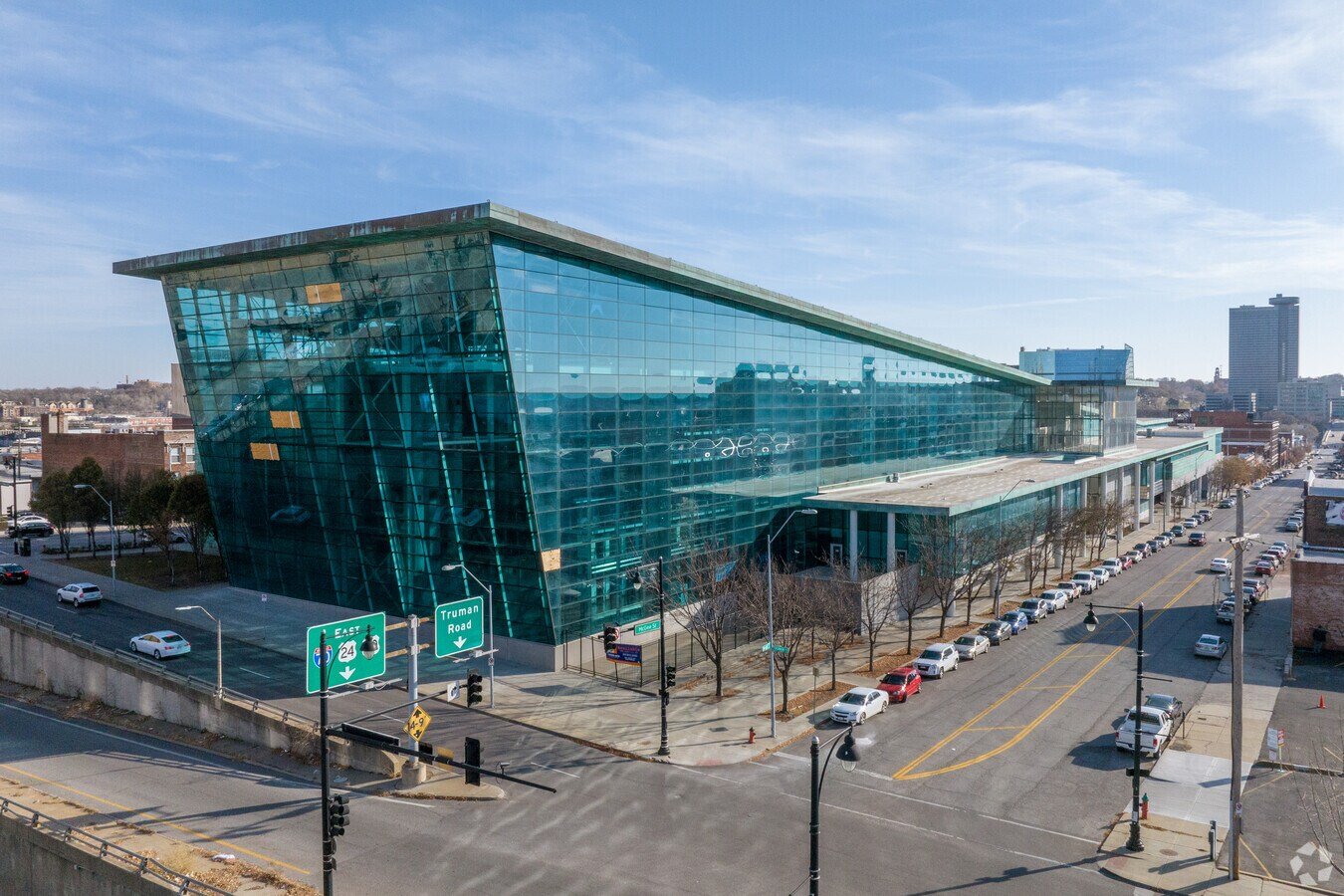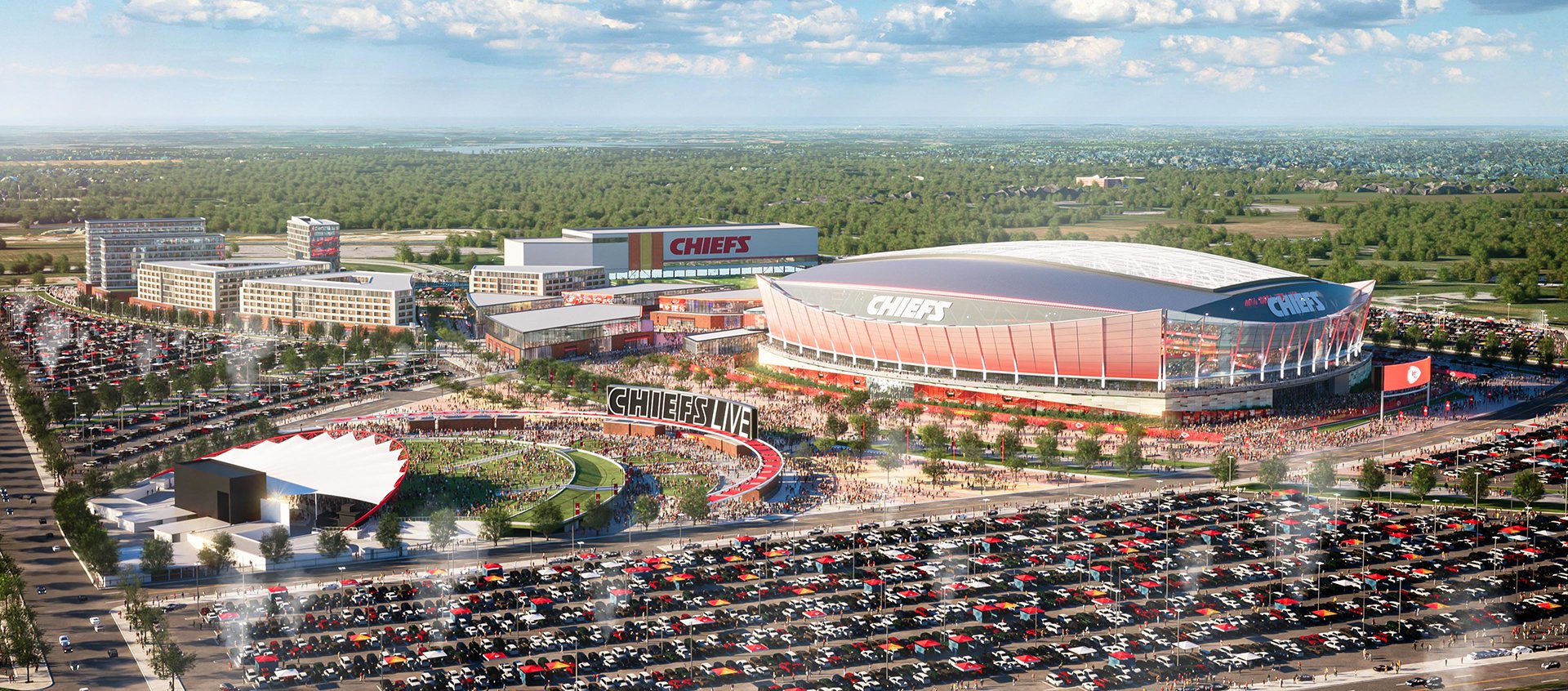Photo credit: Alistair Tutton
Diversity reigns for K-State multicultural center project
When Hollis + Miller was engaged to design the new Morris Family Multicultural Student Center for Kansas State University – a space for campus organizations to advance student diversity, social justice and inclusion – the firm gathered a unique team of architects and designers to lead the project.
That team was not only composed of several women, but of diverse professionals who bring a unique perspective of their own. According to Hollis + Miller staff, that type of team in the architecture field is often rare, even in spite of recent progress.
“The project was not only a pleasure but also a blessing for me. Having varied backgrounds made for an easier mental setting. We kept questioning, kept pushing each other and pushing the limits. And being all different helped us identify the goals the client had,” said Ishita Banerjii, a project architect at Hollis + Miller.
One recent survey found that while women comprise about half of architecture graduates, they make up only 20% of licensed architects working in the field. Yet, the unique perspective of the women on the KSU project team – and the diverse backgrounds they come from – led to a more inclusive perspective.
When finished, the new center – set to open this November – will occupy 13,000 SF and serve as the official home for the university’s more than thirty multicultural organizations, serving around 4,000 students. The multicultural center will encourage pedestrian interaction, and will create natural pathways from the rest of campus.
In addition to Banerjii, the Hollis + Miller team included Nicole Rezai (senior interiors), Michelle Iwig-Harmon (structural) and Gabby Coleman (junior architect) among several others. Coleman was able to first contribute to the project while still an architecture student at K-State, when she was asked to provide feedback from a student’s perspective.
“This building represents something more than even the space it will provide. I remember there was this outcry for ways the university could show they were really invested in the experience of students of color. It was just exciting to see the university commit to not only the building, but what it stood for,” Coleman said.
Melanie Luthi, a senior project engineer at McCownGordon, the firm leading the construction on the project, is also involved on the project.
“I have a mixed-race family of my own, and knowing that students and faculty – both past and current – worked so hard to bring to campus a safe and prosperous environment for students like my own children gave me the extra energy and focus to get through a challenging COVID-19 environment to deliver this project timely and with the utmost attention to craft and detail,” Luthi said.
The team is excited for the completion of the project and what it will mean for the current and future students.
“It will make a difference for the next generation,” Banerjii said. “They will feel more comfortable in their own skin. This project has been very inspiring for me.”








