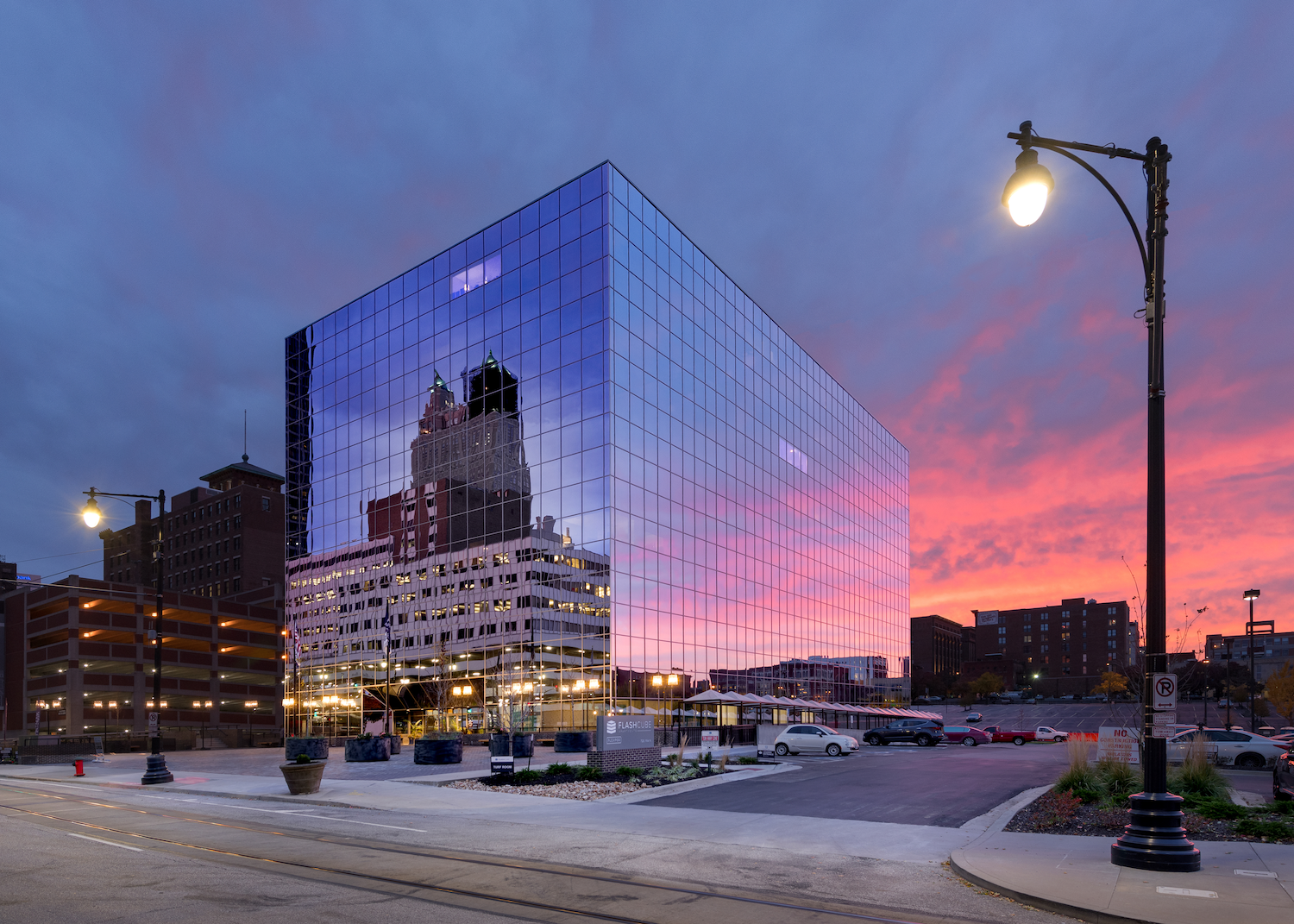The KC Downtowners October virtual luncheon featured the historic renovation of the building built for Commerce Bank in 1974 into today’s new standard of luxury apartment living, the Flashcube Apartments.
Prior to the renovation, the building sat vacant in downtown Kansas City for over a decade. Now the building stands transformed into a beautiful, high-end apartment building featuring modern designs, smart-home technology, unparalleled amenities - even its own co-working space, Plexpod.
Speakers included Haylee Irvin, regional manager with Worcester Communities; senior architect Jon Waynick (with Clockwork on Flashcube project), now with Hollis + Miller Architects; and Victoria Christopher, onsite community manager at Flashcube. Stan Meyers, KC Downtowners president and client development manager at Terracon, moderated the discussion.
When property management company Worcester Communities began the $70 million redevelopment, the team had no doubt the project would include a multitude of challenges.
Designed by HOK St. Louis, the historic nine-story building was originally one of the first curtain wall construction buildings. Because the building was built for a bank in the 1970s, the basement included a couple of concrete vaults as well as a large parking space in front of the plaza area - both very challenging to repurpose.
“The building had really become deteriorated and decayed - concrete, steel, brick - everything was starting to kind of fall down. It was clear that once we got there that this building was just crying to be renovated,” Waynick said.
The transformation is nothing short of beyond unbelievable.
“It was rather scary. It went from what could be a horror-story setting to one of the most inviting spaces I’ve seen. To go there now, you would not even think you were in the same building. There’s so much light and glass in there now. It’s a fantastic space,” Waynick said.
The forgotten, under-plaza space now is equipped with amenities open 24/7 to the Flashcube residents and Plexpod members, who hold occupancy on the main level. Amenities include a fitness center, basketball court, pickleball courts, a rock-climbing wall, turf room and pet spa.
In the basement, the old bank vaults were converted into a turf space; the mechanical and backup house space is now an office space with added windows to let the light in.
The original building was also housed with steam lines so the team worked with Vicinity Energy to bring a new steam system to the multifamily building, delivering energy-efficient solutions straight to the residents.
In the lobby, one of the goals was to bring back the feel of the original flashcube (name comes from old Kodak flashcubes), complete with mirrored ceiling tiles.
“It has an early 70’s vibe. Everyone walks in and says, ‘wow, this is so cool…this is the neatest lobby.’ You kind of feel like you are in a house of mirrors,” Waynick said.
The team worked with PlexPod to build out its co-working office space on both sides of the lobby entry and a portion of the basement, where there is a breakroom that opens up to an outdoor patio.
Besides offering the co-working space to the public, PlexPod also shares its space with Flashcube residents.
The result of the completed Flashcube project is a successful blending of the new and the historic; it’s the new-age example of historic buildings.
“What’s really gratifying is how the National Parks Services uses this building and this project as an example of a great way of utilizing tax credits and repurposing a modern historic building,” Waynick said.
“When people think of historic buildings, you often think of old, brick buildings or stone and lots of heavy materials. You don’t really think of a glass box,” Waynick said.
The team worked diligently to maximize the footprint to offer a good cross-section of studio-one, studio-two and studio-three bedroom apartments, with market rents ranging from $1,100/mos to $3,100/mos.
“Anyone that knows downtown apartment living, you can’t find three-bedroom apartments in a downtown urban setting. It’s another thing that makes Flashcube really unique,” said Waynick.
MW Builders was the general contractor on the project. Other project partners included LMG Construction, Jacor Contracting, Crookham Construction, New Horizons Demolition, Kansas City Millwork, Interior Surface Enterprises, Midwest Glass & Glazing, Pro Electric, Environmental Mechanical and Forman Ford.
The current Flashcube occupancy is at 85 percent and a percentage of units are being offered at affordable-unit housing rates.
If you are interested in more information, or to take a tour, please visit the Flashcube website.

