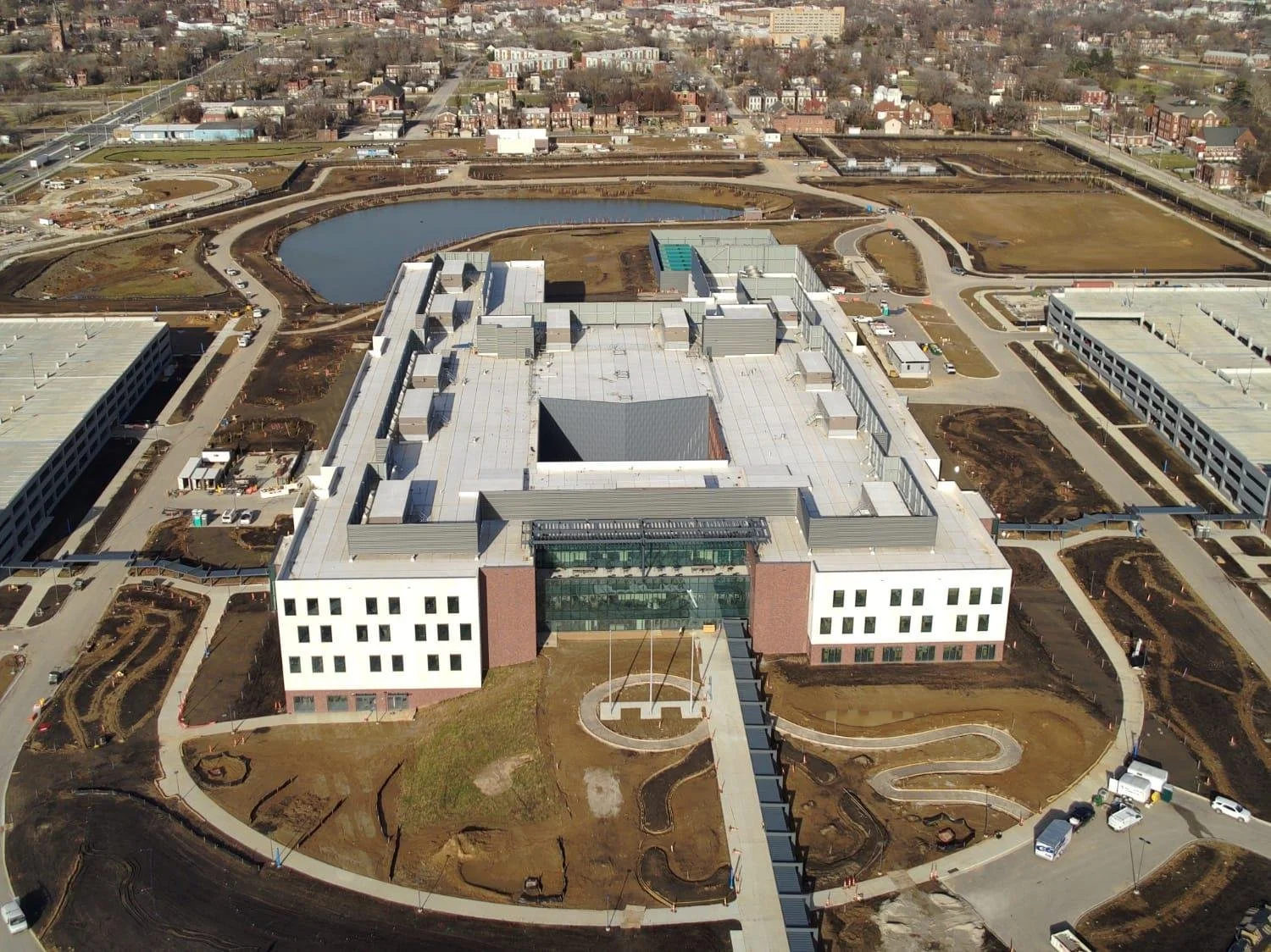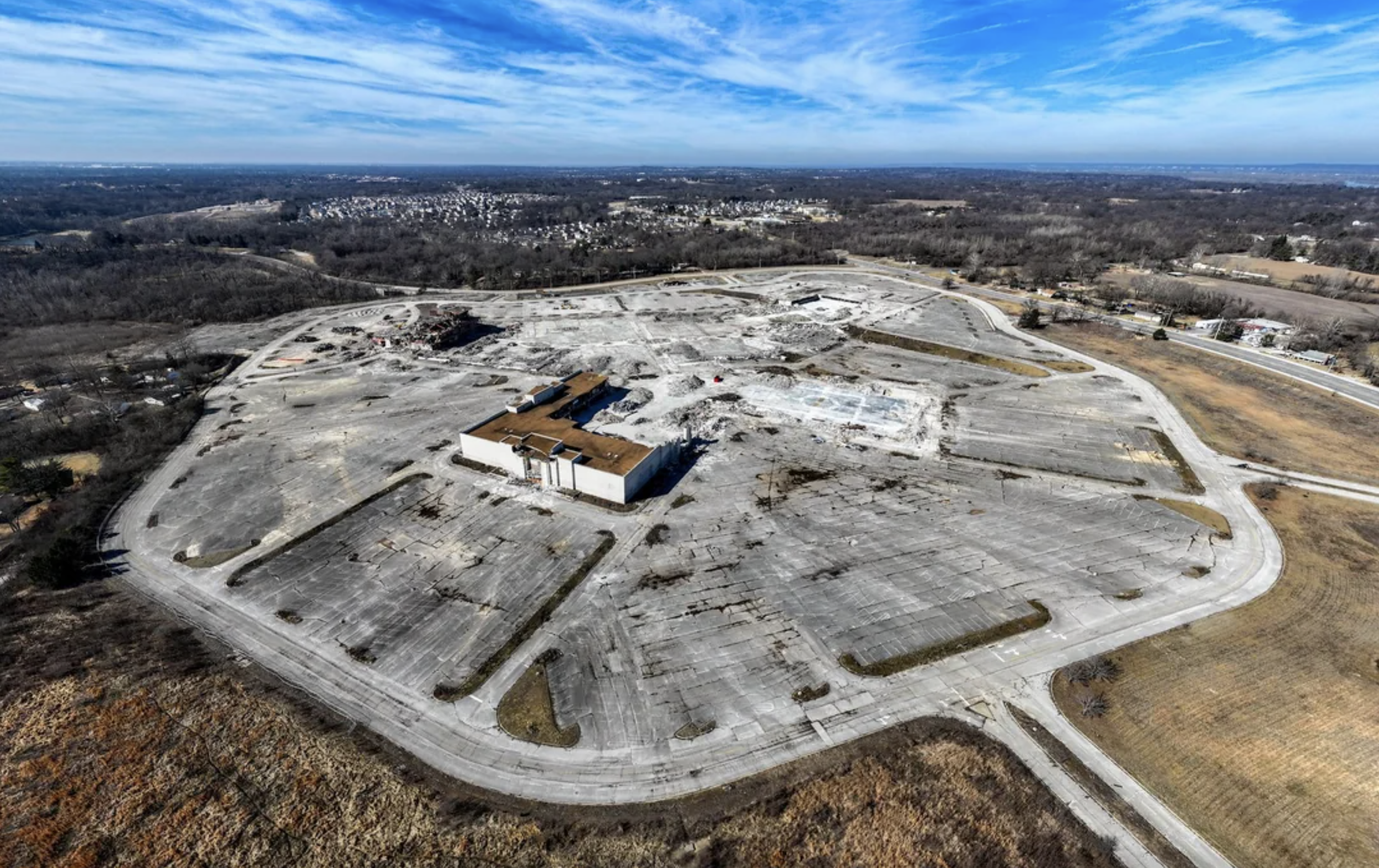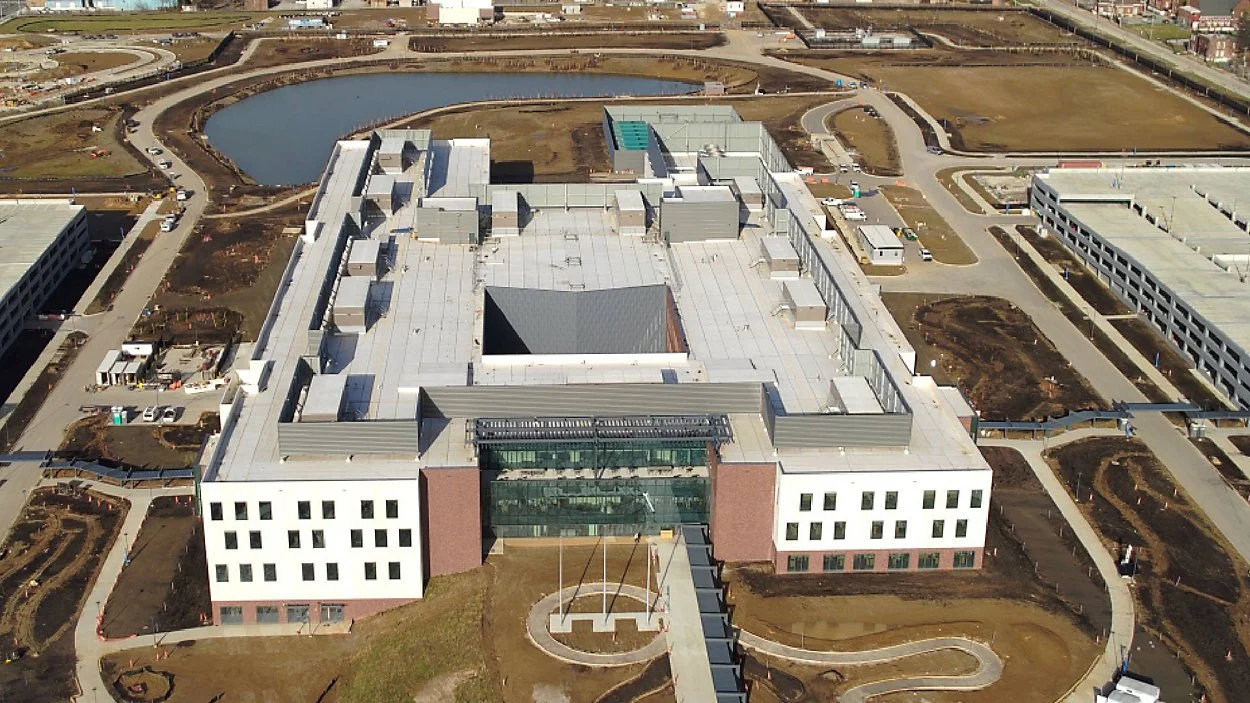SMPS event speakers with Terra at the Grove renderings (left to right): Paul Giacoletto, Green Street Building Group; Joel Oliver, Green Street Real Estate Ventures; Douglas McElvain, Rosemann & Associates; Olivia Graff, Arcturis; and Michael Mahoney, Green Street Property Management. Rendering credit: CG Studios; Photo credit: MWM STL | Ruth Thaler-Carter.
Terra At The Grove, Union At The Grove celebrate dual groundbreaking
Award-winning project transforms industrial space into nonprofit haven
Arcturis wins design award for fine jewelry showroom
Green Street, HDA to HQ in new $20 million Bar K facility
Following the acquisition of HDA Architects by Green Street St. Louis (“Green Street”), the firms plan to combine offices this fall as part of the $20 million Bar K redevelopment at 4565 McRee Avenue in St. Louis, Mo.
The 64,000 SF redevelopment will include Kansas City-based Bar K’s first St. Louis dog park and entertainment facility featuring extensive indoor and outdoor areas for supervised dog play adjacent to bar, restaurant and event space.
Green Street and HDA’s combined offices will occupy approximately 31,000 SF on the first floor and mezzanine level of the building to house approximately 50 employees.
“We can’t wait to bring the Bar K experience to the people and dogs of St. Louis,” said Leib Dodell, the company’s co-founder. “The facility is going to be paradise for dog lovers, and we couldn’t be happier that Green Street and HDA will be part of our new community.”
In addition, Bar K will create a dog adoption and pet education facility in partnership with St. Louis-based Purina-owned pet-adoption site Petfinder.com, as well as Stay@Bar K, a 6,700 SF daycare and grooming facility in collaboration with St. Louis-based Kennelwood.
The development is the first of two phases planned for the McRee area. Green Street is considering its options for the redevelopment of the adjacent six acres at 4591 McRee Avenue.
Bar K is being designed by Arcturis with construction managed by Green Street Construction. HDA is designing the office component with interiors by O’Toole Design and Green Street Building Group managing construction. Civil engineering is being performed by Stock & Associates Consulting Engineers, Inc. with environmental consulting by ATON Environmental.
Emerald Capital Strategic Advisors assisted Green Street in sourcing and closing $18M in New Markets Tax Credit Allocation to support the project. Green Street also utilized other forms of non-traditional capital such as Opportunity Zones Investments to allow the project to move forward.
The dog park, grooming salon and daycare will create nearly 200 jobs and construction on the project will create 150 jobs.
New office HQ with a view for Arcturis
Renovations are underway on new office headquarters for Arcturis, a St. Louis-based national design firm, who plans to move to the 13th floor of the former Peabody Plaza building, which now serves as a focal point of the new Gateway Plaza at 701 Market St. in downtown St. Louis.
Arcturis partnered with Tarlton Corp. to serve as construction manager of the 11,500-SF, build-out project - adding to the award-winning portfolio of the two, women-owned businesses.
The dynamic duo previously collaborated on the build-out of the new Spire corporate headquarters which earned LEED Gold for Commercial Interiors certification from the U.S. Green Building Council and was recognized with an Edwin F. Guth Award for interior lighting design from the Illuminating Engineering Society.
Slated for completion by the end of this year, the renovations and tenant build-out include the demolition of existing office space; installation of new partitions; high-end, industrial-look finishes and MEPFP design-build enhancements.
An impressive glass-wall storefront, fabricated and installed by Missouri Valley Glass, welcomes employees and visitors into the office suite. The storefront features one-half-inch-thick clear tempered glass sections situated within a span that is 9 feet tall and 22 feet long. The entry doors are flanked by two wide sections on each side, with sleek, brushed stainless hardware and trim completing the modern design.
In addition, the office space incorporates a wellness area featuring a lounge and cafeteria, as well as a “light laboratory” that Arcturis design teams will use for fixture testing and to simulate different light conditions in project designs for clients.
The Tarlton project team includes Joe Scarfino, project director; Diane Grimsley, senior project manager; Beth Barton, superintendent; and Joe Carr, cost engineer.









