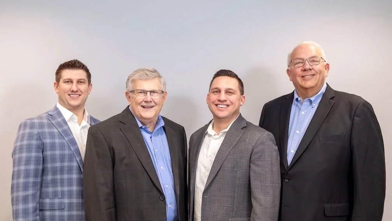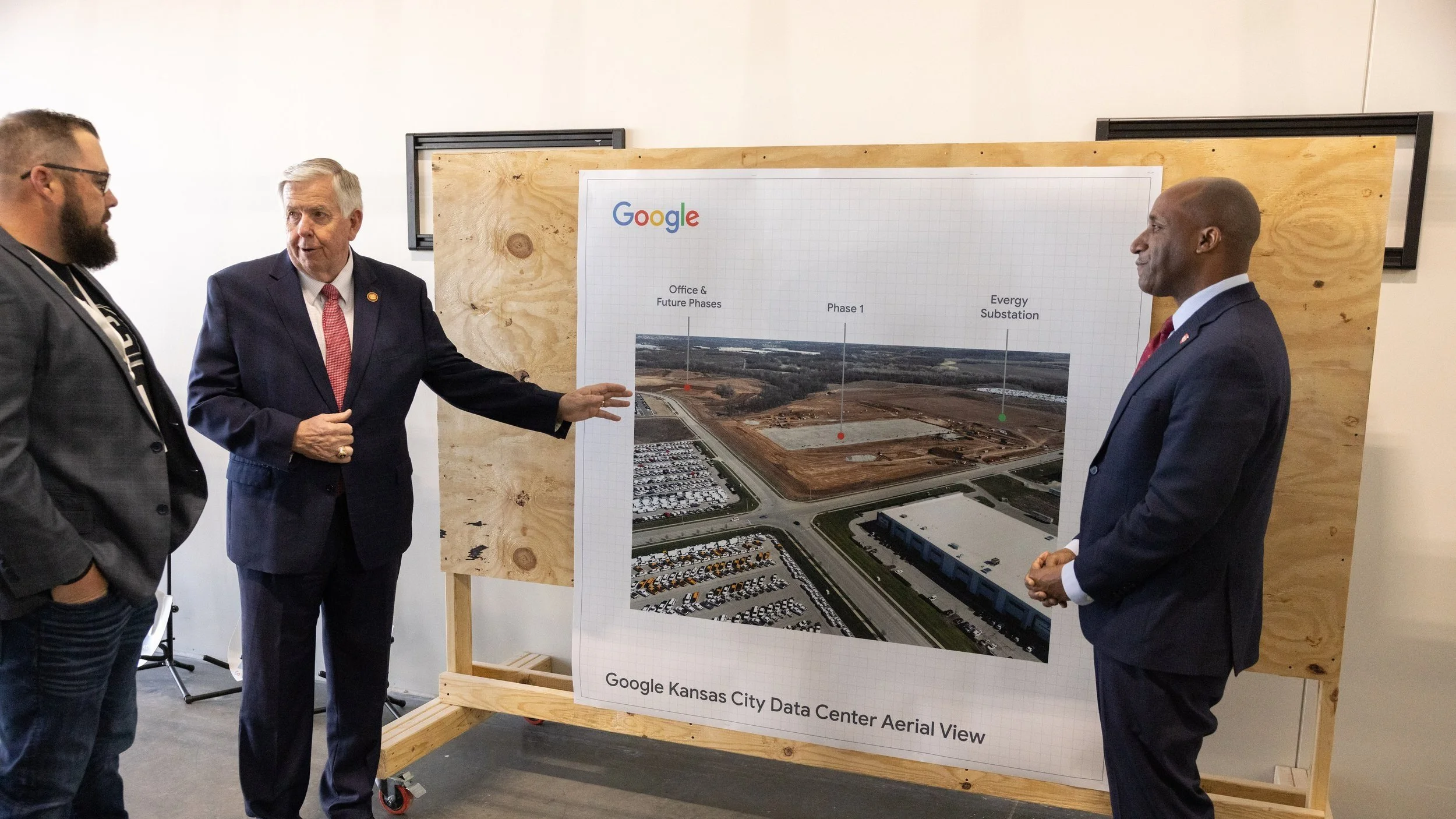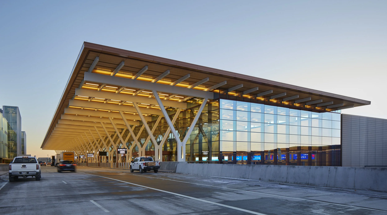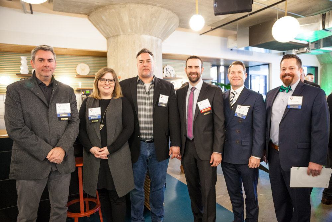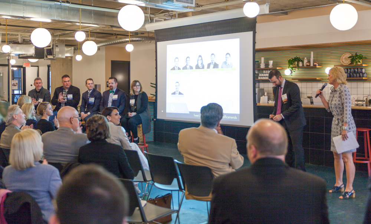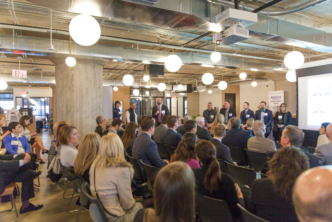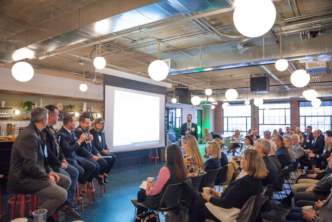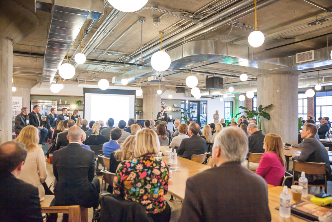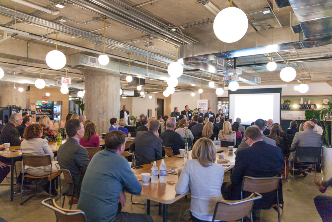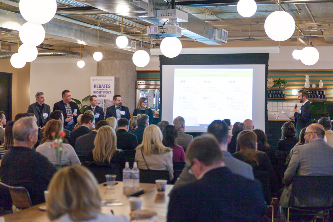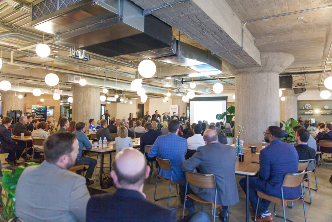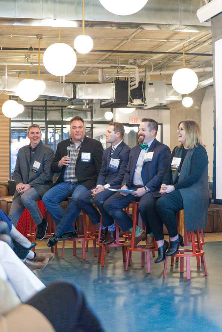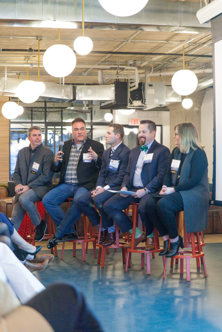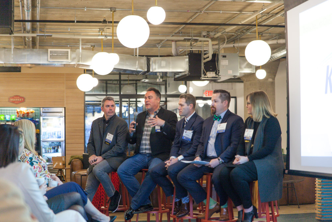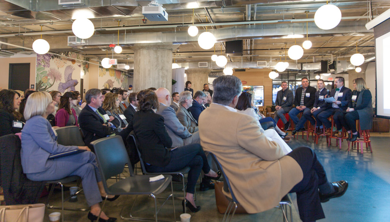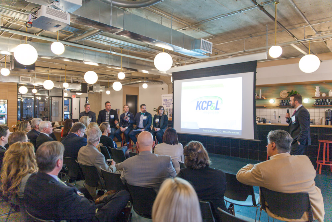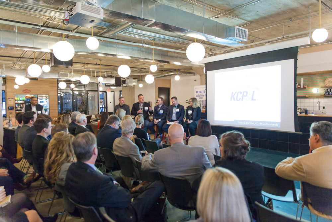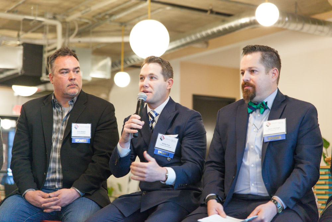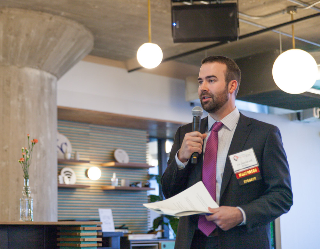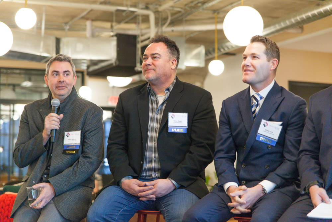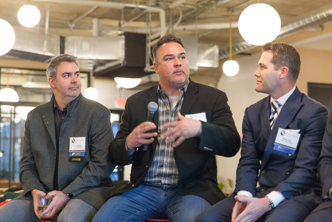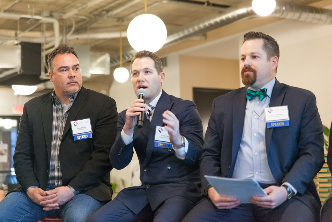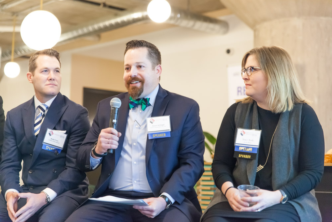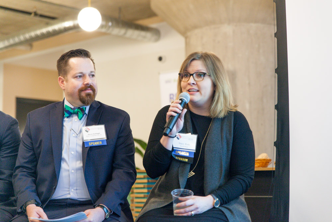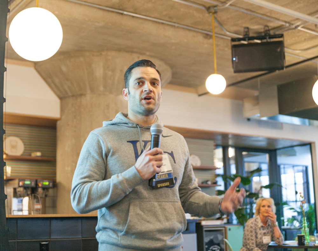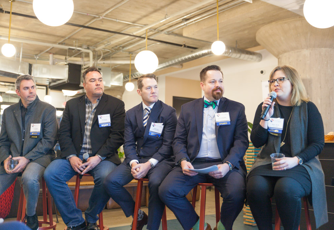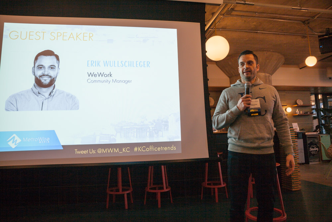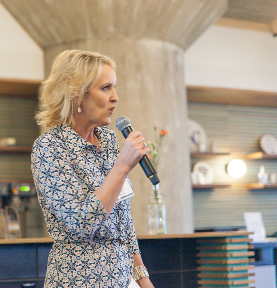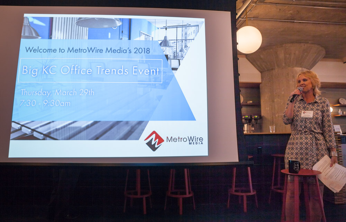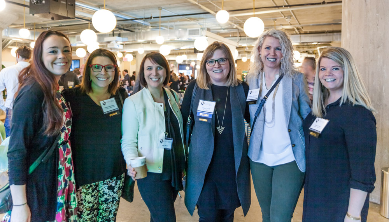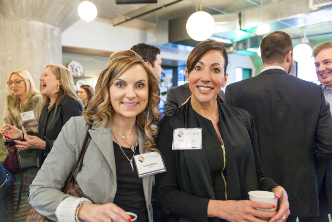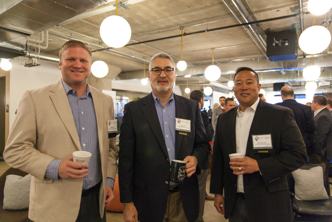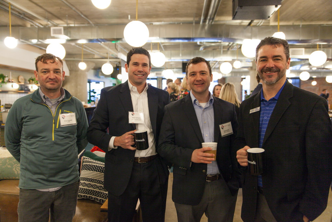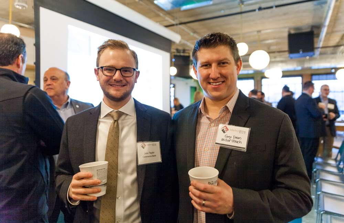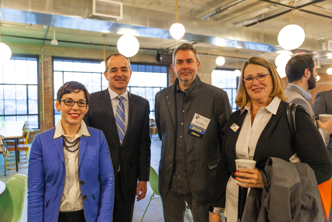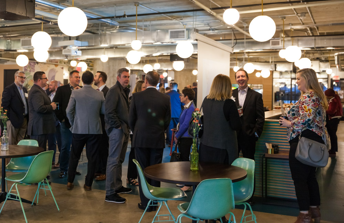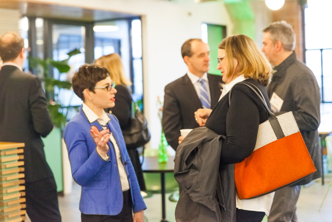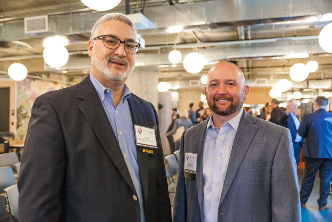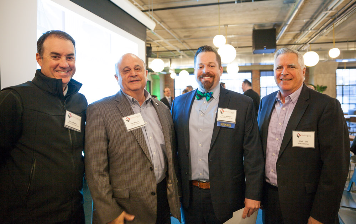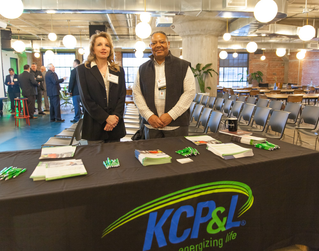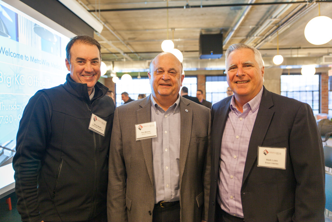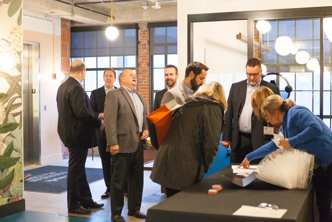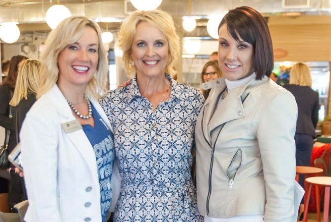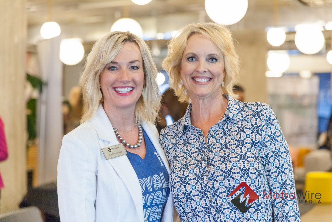Food ingredient research company Corbion has opened its new 58,000-square foot North American headquarters and advanced laboratory facility at 8250 Flint St. in Lenexa. The new $13 million facility consolidates the company's 200 employees into one regional operation.
Developed by Block Real Estate Services (BRES), the building is less than a mile from Corbion's longtime location at 79th and Quivira and marks the completion of Pine Ridge West Business Park, a flagship development for BRES.
"BRES has been excited to assist Corbion with the development of a new high-end facility in Pine Ridge Business Park,” said Kenneth G. Block, managing principal at BRES. “As a fellow industry leader, Corbion’s commitment to quality and innovation matches BRES’s commitment, which is visible in Corbion’s new facility and the nearby BRES apartment development of WaterSide Residences on Quivira.”
The facility includes a state-of-the-art bakery and demonstration kitchen, as well as meat research and application labs. Designed by Finkle + Williams, the building reflects the company's focus on sustainability through local sourcing, clean energy, centralized waste management, composting and recycling programs, according to a release.
The new headquarters and lab will inform the Dutch company's approach to helping create a safe and sustainable global food supply. Corbion has had a presence in the KC region for almost a century.
“We constantly encourage our employees and our customers to ‘Keep Creating,’ because the world urgently needs better solutions to the challenges we face,” said Andy Muller, Executive Vice President at Corbion. “The innovations we help create make a difference in the lives of people everywhere – people just like us. We try to merge our areas of scientific expertise with what we know and care about as consumers so we can develop solutions that make a meaningful impact for everyone, including ourselves and our families.”
Local vendors were chosen for the facility, including food services by Westport Flea Market and beverages by Messenger Coffee and Tea Market.
Block added that Corbion was a good partner for BRES because the companies are aligned both professionally and philanthropically.
“Corbion’s involvement in the community and focus on giving back align with BRES’s commitment to philanthropy which has made this an ideal partnership,” Block said.
Corbion employs a total of 350 in the region.



