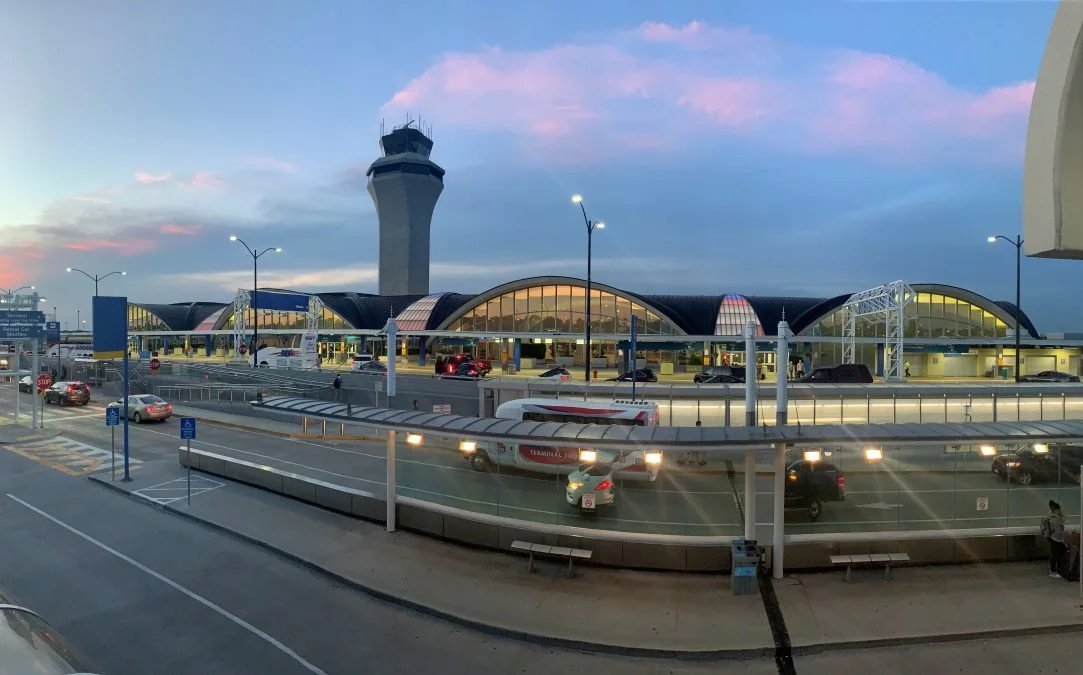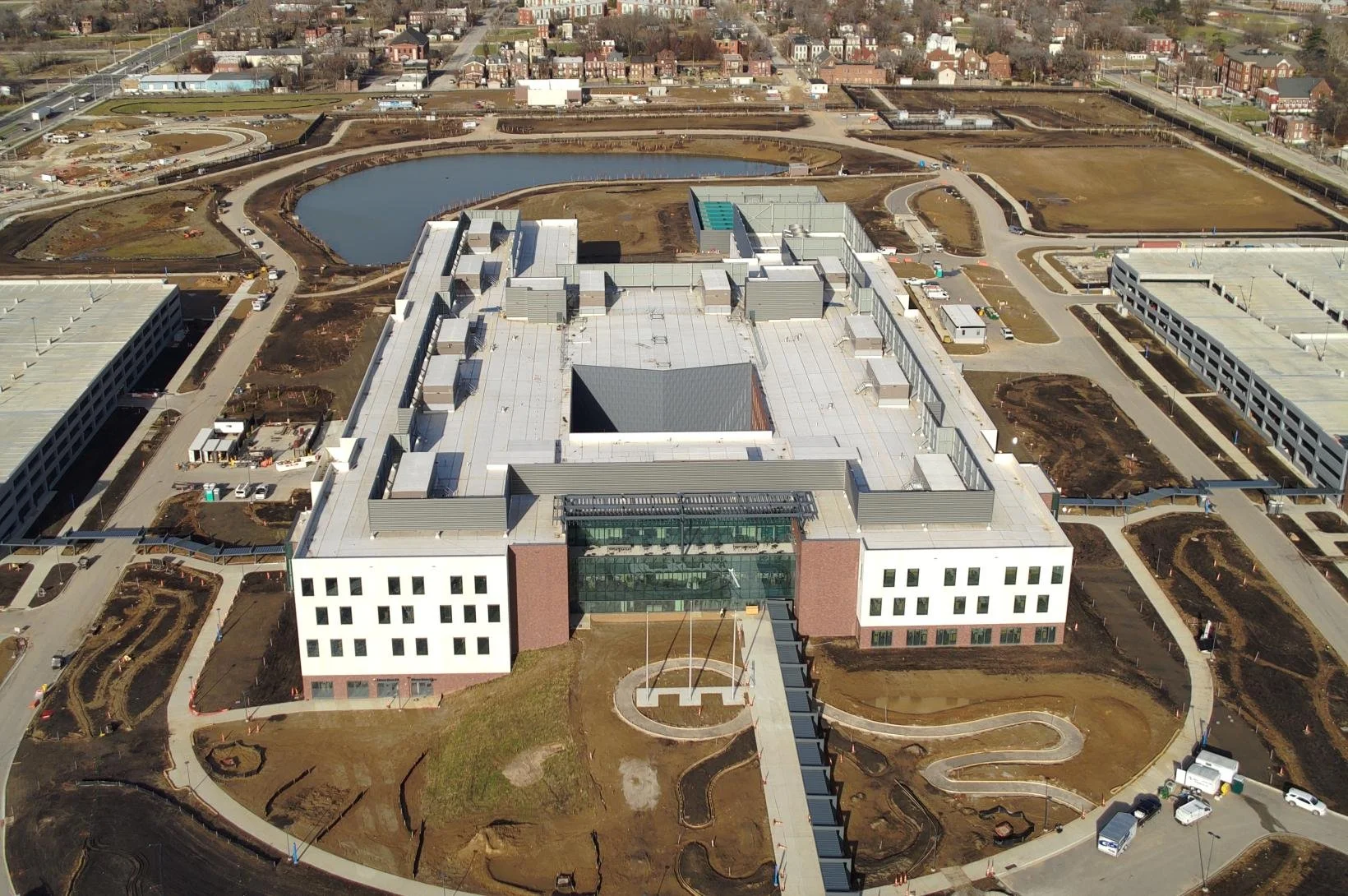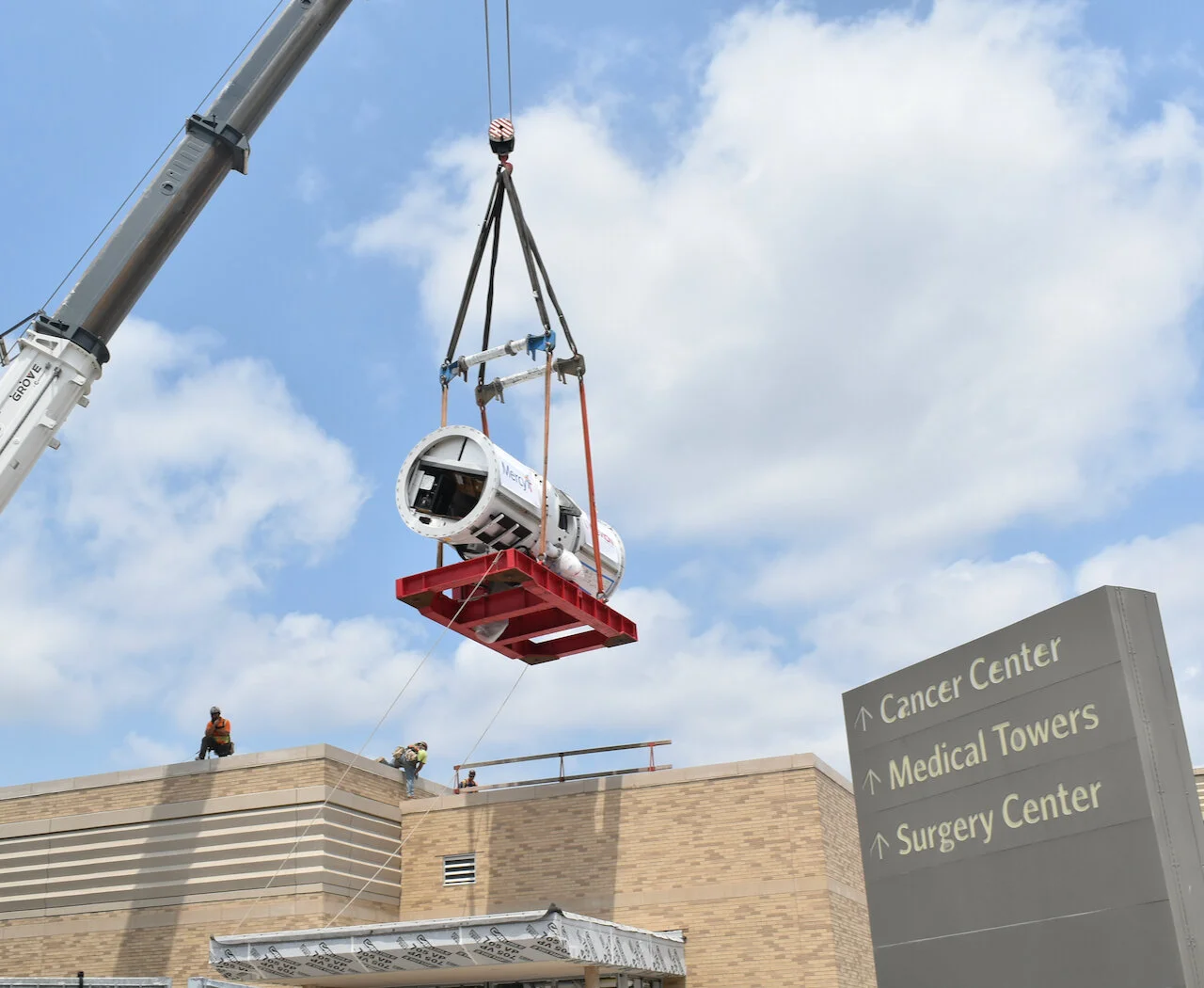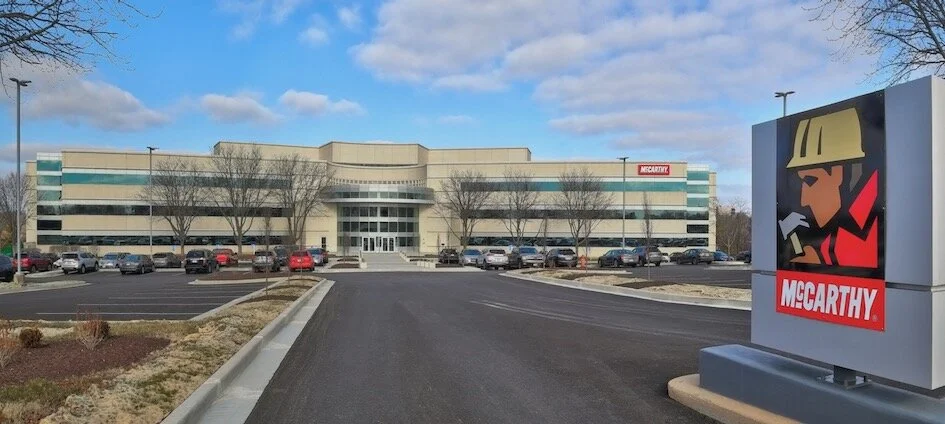Barnes-Jewish Hospital has completed a major chapter in its long-running campus renewal with the Plaza West Tower, a new 16-story patient care building rising where the aging Queeny Tower once stood. The 660,000 SF facility is designed to expand capacity for complex care, modernize inpatient workflows, and improve the experience for patients and families on Washington University’s medical campus.
Plaza West houses roughly 280 private inpatient rooms — 224 acute care and 56 intensive-care rooms — across seven inpatient floors, plus more than 100 surgical prep/recovery bays and an advanced imaging platform that includes MRI, CT, and interventional radiology suites. The tower also features family-focused amenities such as rooftop gardens, a two-story glass-enclosed lobby, a large family lounge with a business center and quiet rooms, and a new kitchen and cafeteria serving the south campus. BJC and WashU Medicine expect the building to relieve regional demand for specialized heart, vascular, and other high-acuity services.
The project was delivered as a design-build collaboration led by McCarthy Building Companies, which served as the design-build contractor and construction lead. CannonDesign served as architect and interior designer; BR+A provided consulting engineering; Thornton Tomasetti handled structural engineering; Castle Contracting led civil work; and landscape design was provided by DTLS. Early demolition and disentanglement work on the Queeny Tower site was notable for its complexity and was performed by firms experienced in live-campus demolition and utility relocation.
That integrated team employed modern health-care design approaches — private-room layouts to reduce infection risk, dedicated ICU floors, and finishes and acoustical strategies aimed at lowering noise and improving rest and recovery. The exterior vocabulary takes cues from neighboring campus buildings, pairing ultra-high performance concrete panels with a limestone podium and a prominent glass projection that visually connects the hospital to nearby Forest Park.
Construction milestones included a topping-out ceremony in mid-2024 and phased site work that preserved adjacent clinical operations while crews demolished the obsolete Queeny Tower and built the new facility. Local and regional contractors handled civil, utility, and site logistics to manage one of the largest single capital investments on the campus in recent years. BJC and WashU Medicine moved forward with a careful commissioning and staffing plan to bring the tower online for patients in late 2025.
Plaza West is the latest visible sign of a decade-long campus renewal effort to replace aging infrastructure with facilities built for contemporary care delivery, research-informed clinical models, and the patient-centered expectations of the communities the medical campus serves.
Header image: The newly completed 16-story Plaza West Tower replacing the aging Queeny Tower at Barnes-Jewish Hospital is set to open in October. Image | Barnes-Jewish Hospital











