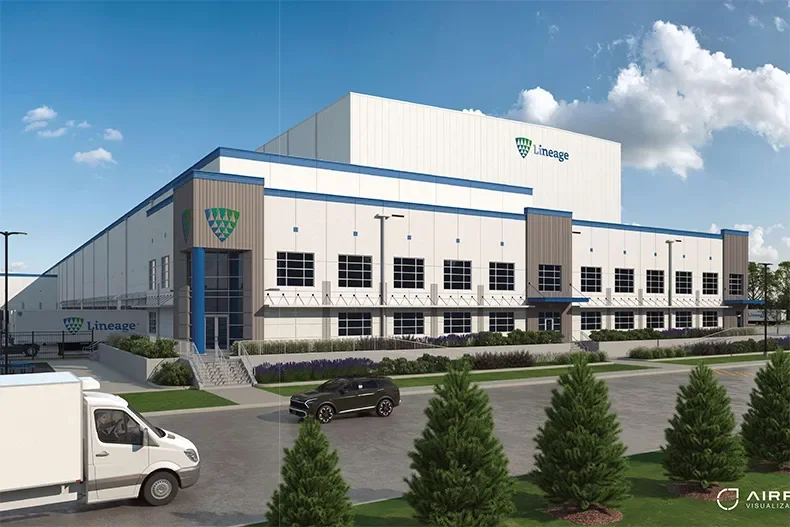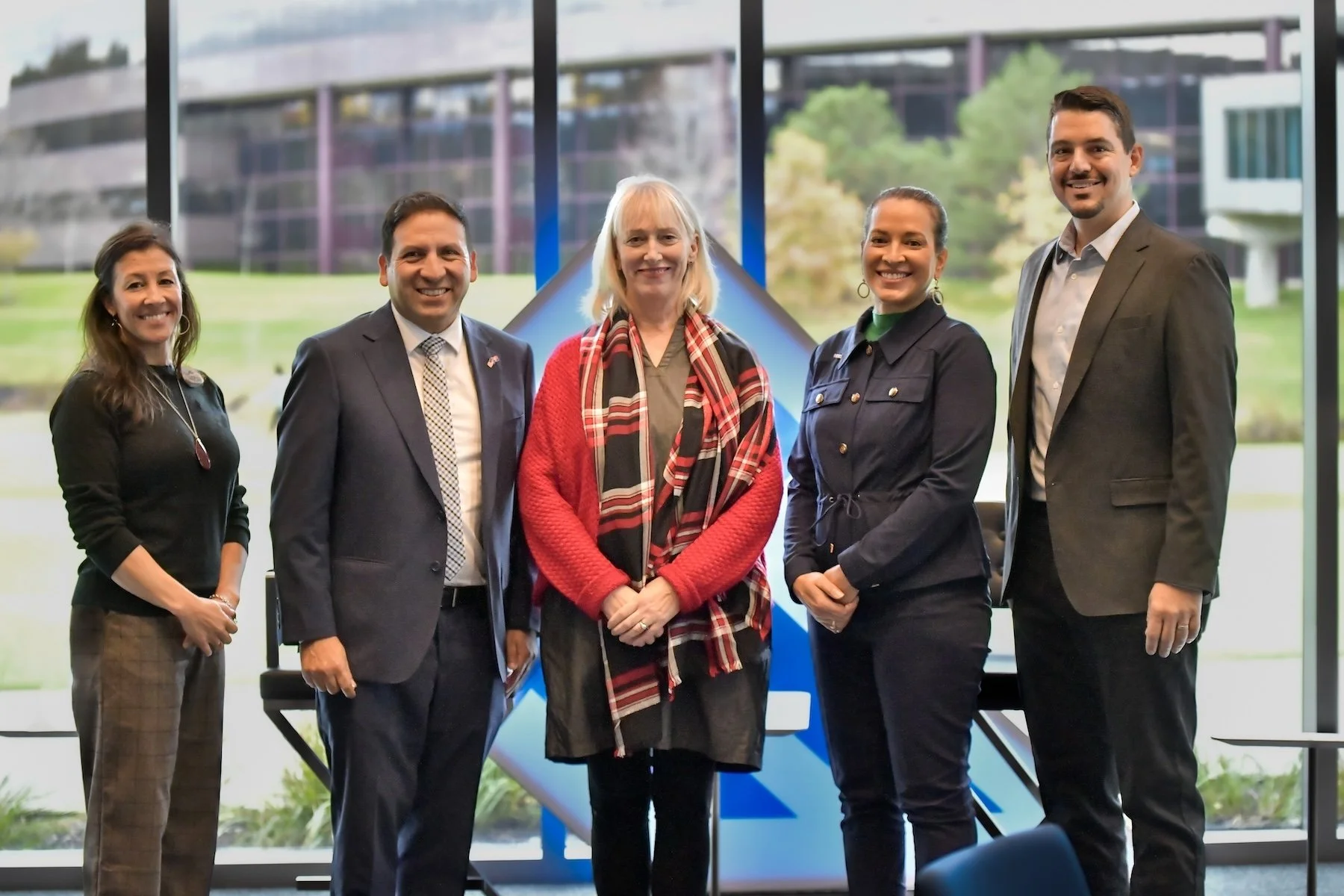The new owners of the Country Club Plaza have filed a comprehensive master development plan with the City of Kansas City, outlining a long-term vision to preserve the district’s historic character while reshaping its future as a modern, mixed-use destination.
Submitted by Gillon Property Group, the master plan serves as a roadmap for improvements over the next 10 to 20 years across the landmark shopping center. It aims to balance the Plaza’s century-old charm with new investment, evolving retail trends, and growing demand for residential and office space in Kansas City’s urban core.
At the heart of the plan are five guiding goals: enhancing the public realm, improving walkability, promoting a mix of uses, allowing flexibility in redevelopment, and maintaining the Plaza’s iconic Spanish-Mediterranean architecture.
Proposed updates include wider sidewalks, expanded outdoor seating, and reconfigured streets to make the area safer and more pedestrian-friendly. The plan also calls for more green space, community gathering areas, and event programming designed to increase year-round activity. Vehicle traffic would be reduced or redirected in select areas to create a more pedestrian-focused environment.
The redevelopment framework envisions a broader mix of uses beyond retail, with space reserved for offices, hotels, and potential residential projects. Building height limits ranging from 200 to 275 feet would ensure that new construction remains compatible with the district’s existing scale and architectural identity.
In addition to preserving the Plaza’s terra cotta facades, tile roofs and ornamental details, the proposal outlines a phased approach to investment — beginning with immediate improvements to streetscapes and landscaping, followed by longer-term adaptive reuse and infill development.
City officials will now begin reviewing the plan, which will include opportunities for public input and further refinement. Community meetings are expected later this year before the plan moves to the Kansas City Planning Commission for consideration.
The submission represents a significant milestone for one of Kansas City’s most recognizable destinations, signaling a commitment to revitalization that honors its past while adapting to new patterns of how people live, work, and shop. If approved, the plan could guide the Plaza’s evolution well into the next generation.
Header image: A rendering showing some changes proposed in the latest master plan for the Country Club Plaza in Kansas City, Mo. The plan highlights less retail and more green space for visitors. Image | Charter Holdings







