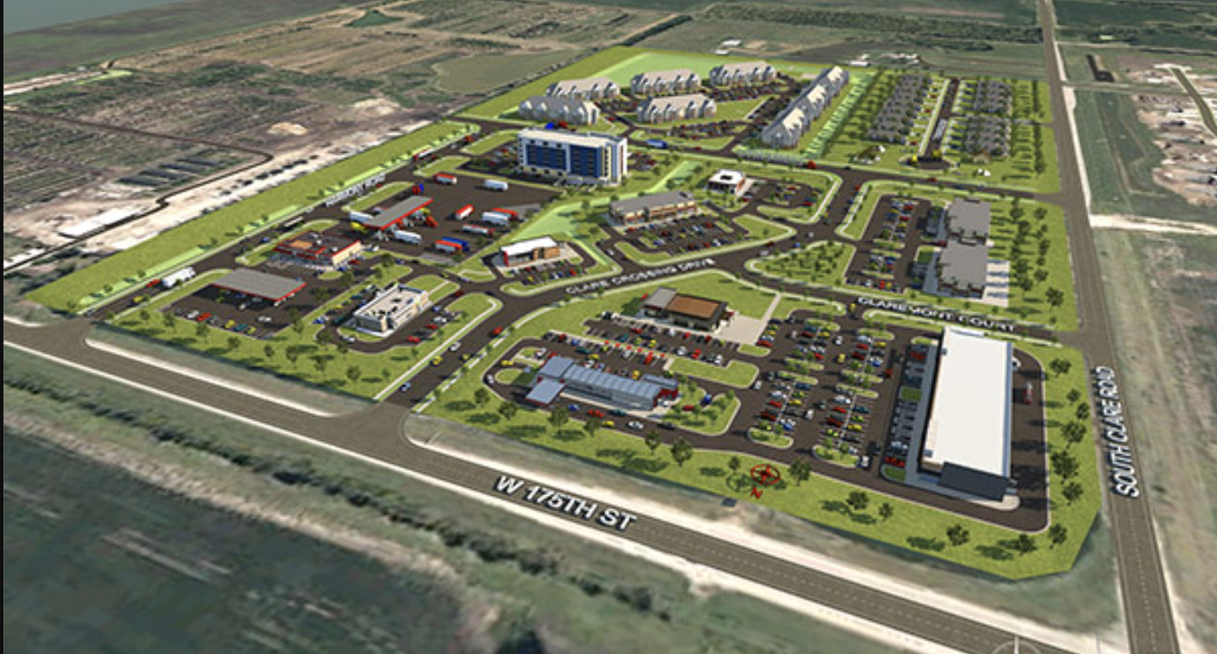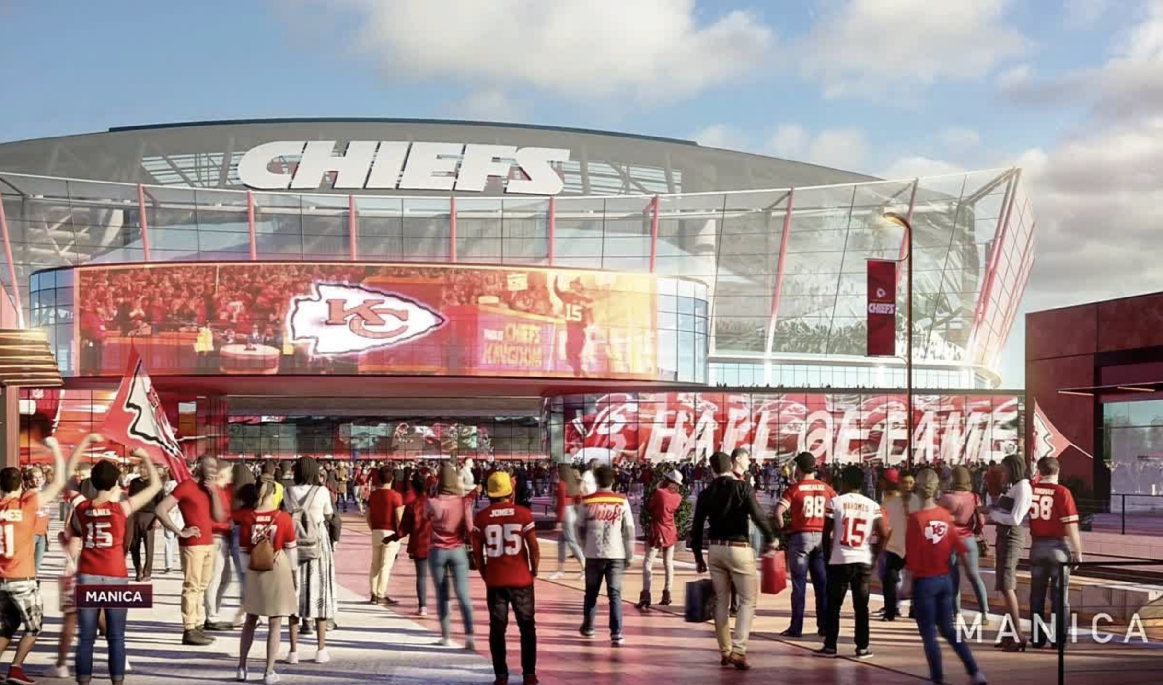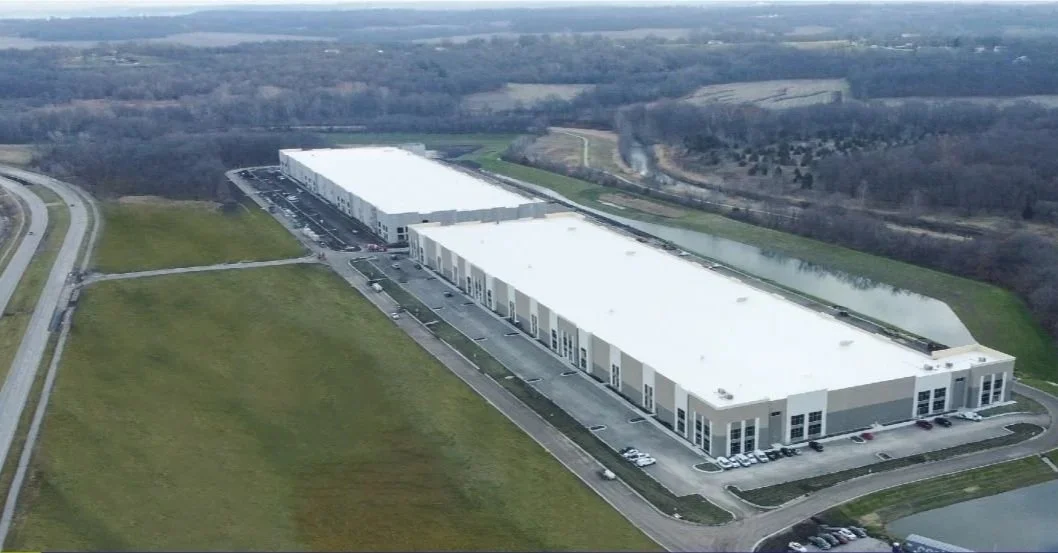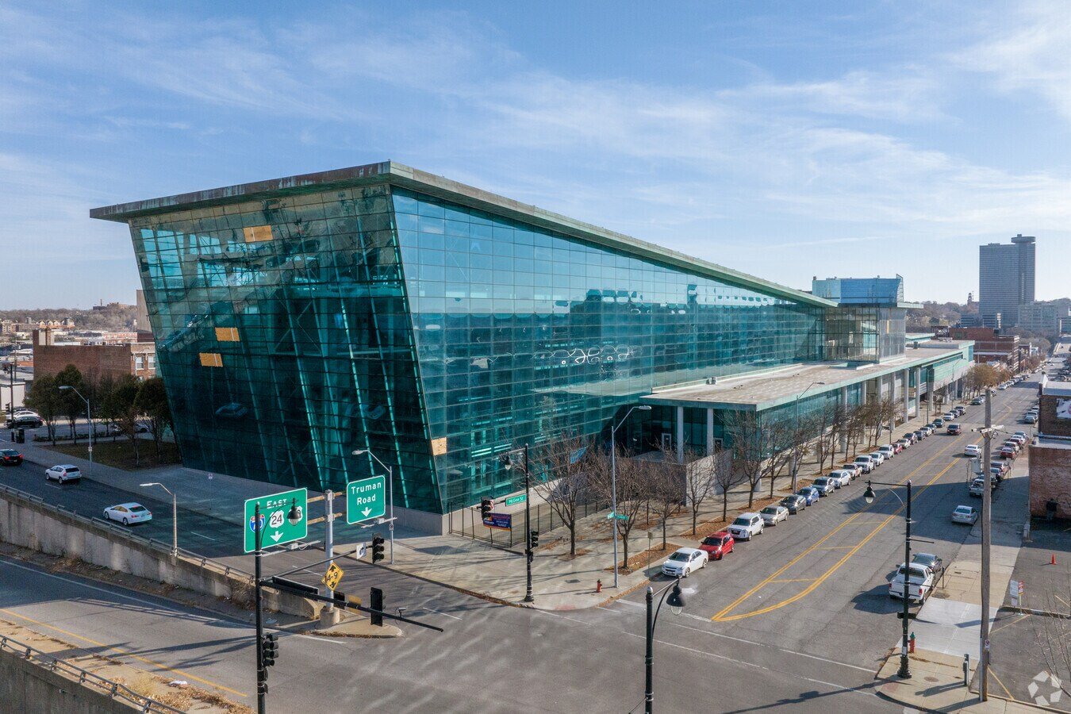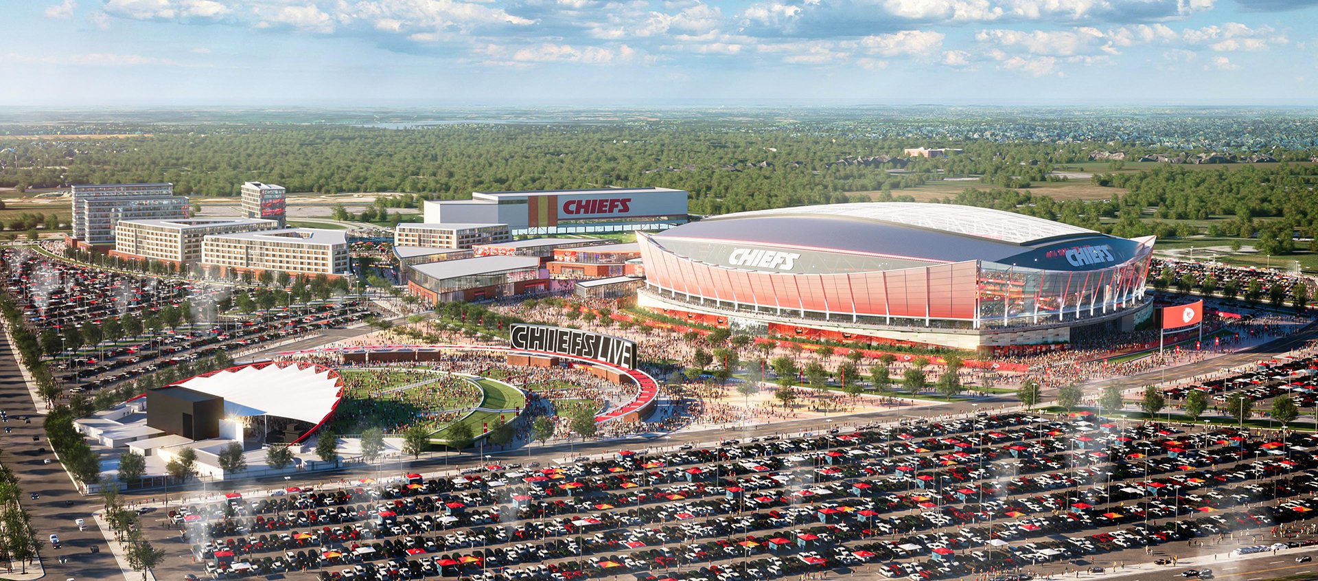Patmos Hosting Inc. is advancing to the next phase of redevelopment at the iconic former Kansas City Star printing press building, located at 1601 McGee Street in downtown Kansas City, Mo., marking a major milestone in the site’s transformation into a futuristic technology hub. The mammoth, 421,112 SF, four-story structure — once a bustling newspaper production facility — is now being reinvented as the Patmos AI Campus, a state-of-the-art data center and multi-use technology destination.
The centerpiece of this redevelopment is a $100 million Commercial Property Assessed Clean Energy (C-PACE) loan arranged by PACE Loan Group through the Show Me PACE program, the largest C-PACE financing secured in Missouri to date. This long-term, private-sector financing will fund energy-efficient infrastructure upgrades — including advanced cooling systems, electrical support, HVAC, plumbing, and other equipment — that are critical to supporting the facility’s powerful computing loads.
Patmos has continued construction since late 2024, quickly building out initial capacity and attracting multiple long-term tenants that have already signed leases for space in the facility. Once fully upgraded in early 2026, the campus will offer 35 megawatts of power tailored for high-density GPU, HPC, and AI infrastructure companies and serve as a flexible hub for modern computing workloads.
Beyond its core role as a data center, the vision for the Star building extends to community-oriented and business-friendly spaces. Patmos plans to convert nearly 150,000 SF of the building into multi-tenant technology offices, co-working space, and event venues, helping foster collaboration, innovation, and downtown activity. There are even plans for features such as suites, a potential Kansas City Police Department outpost, and large open spaces facing Truman Road to engage the surrounding neighborhood.
The redevelopment reflects an adaptive reuse approach, bringing new life to a landmark that had sat largely empty since The Star moved operations out in 2022. By repurposing the structure instead of building anew, the project aims to accelerate deployment timelines, reduce environmental impact, and anchor significant economic growth in the Crossroads district.
Key partners in this transformation include PACE Loan Group and the Show Me PACE program for financing, with Patmos managing the build-out in collaboration with construction and engineering teams (specific vendors and general contractors have not been publicly detailed). As Kansas City continues to grow as a tech and AI hub, the Patmos AI Campus stands out as a landmark example of urban revitalization and next-generation infrastructure investment.
Header image: The former Kansas City Star printing building at 16th and McGee in Kansas City, Mo. Image | Patmos/LoopNet

