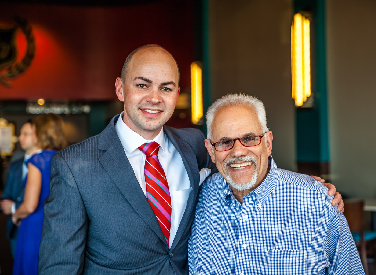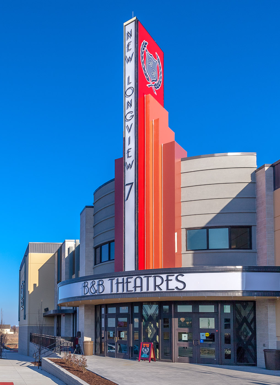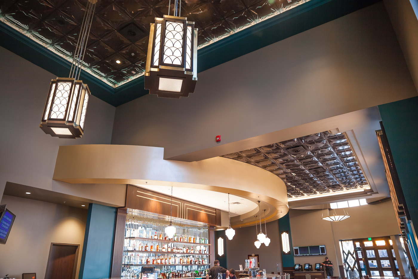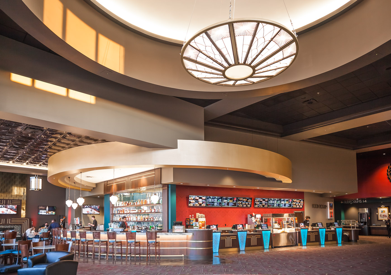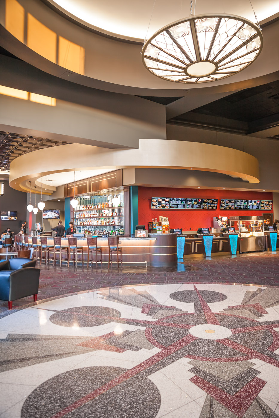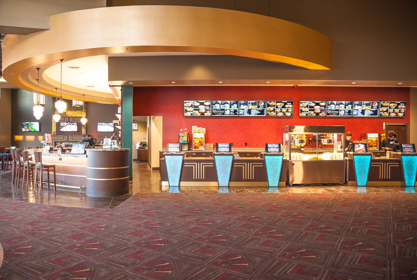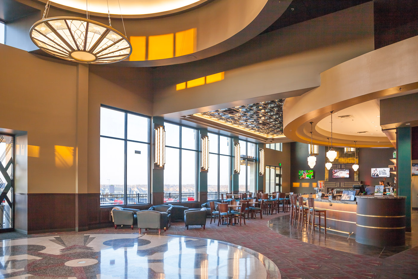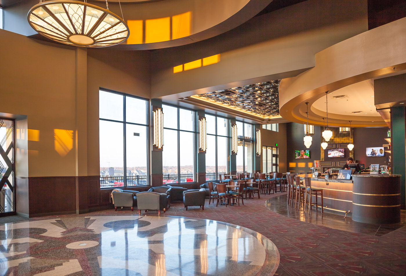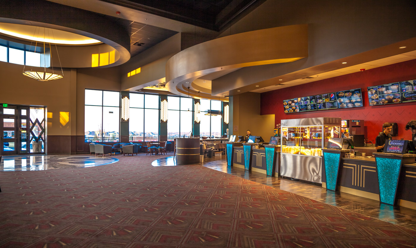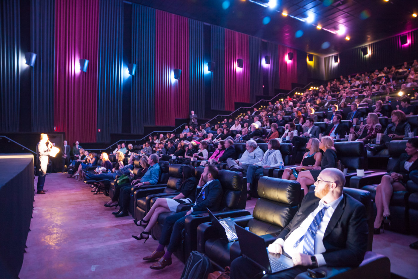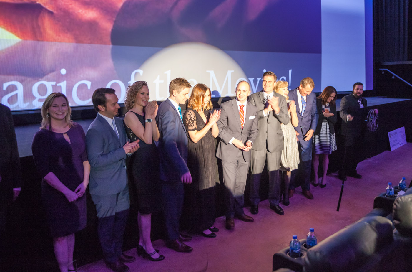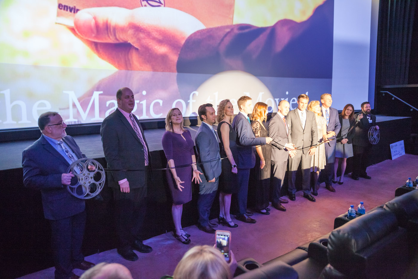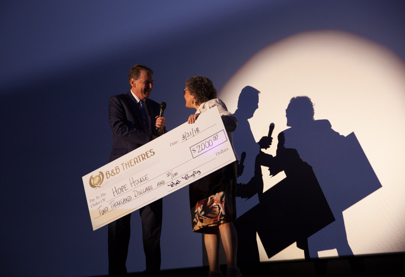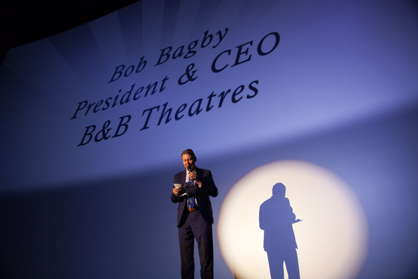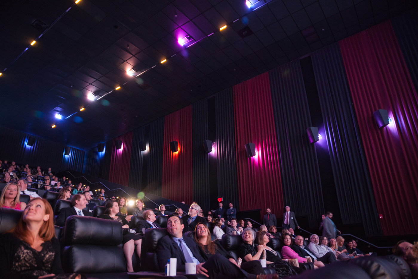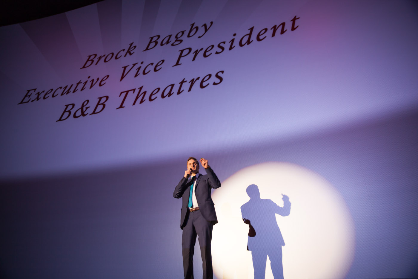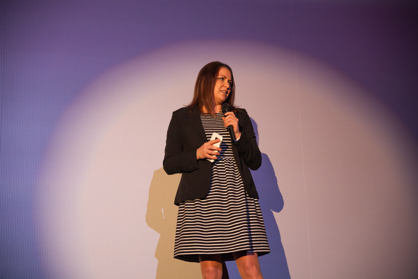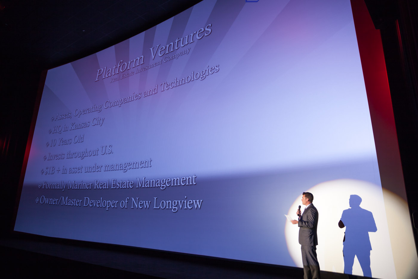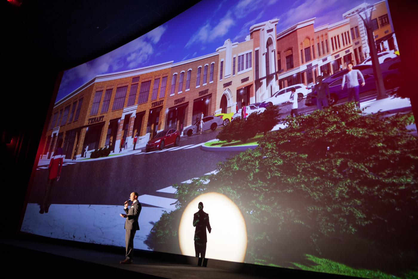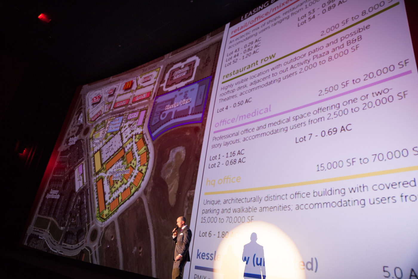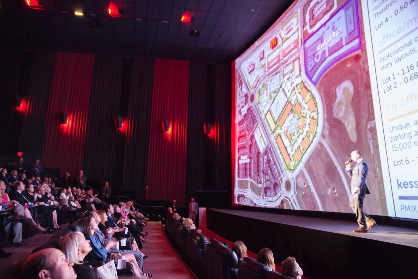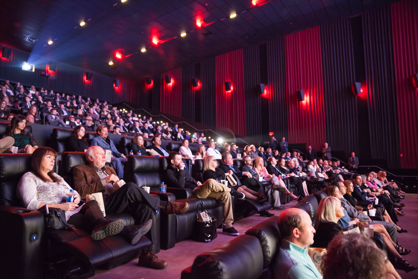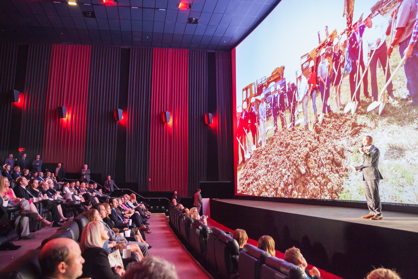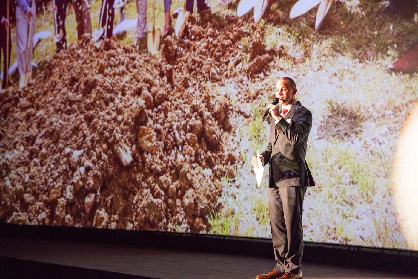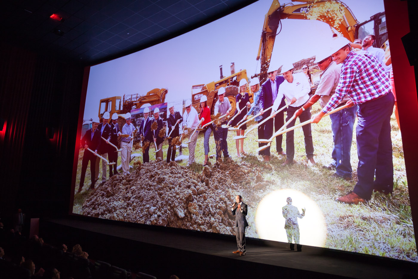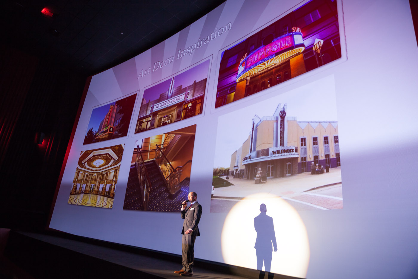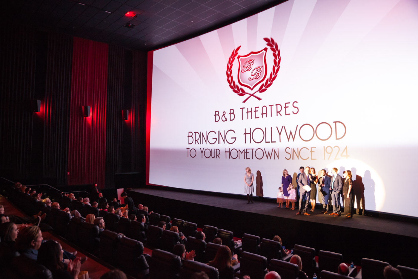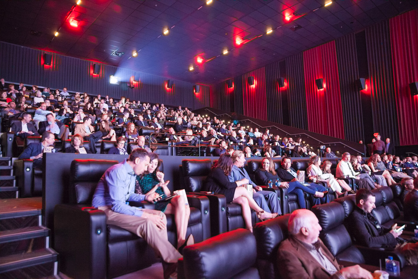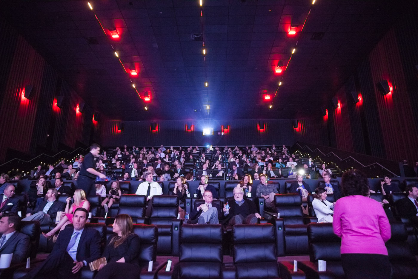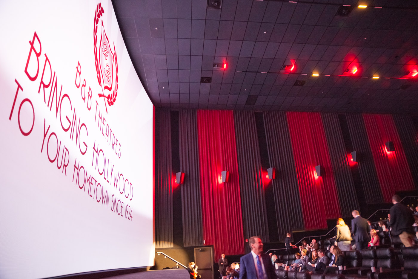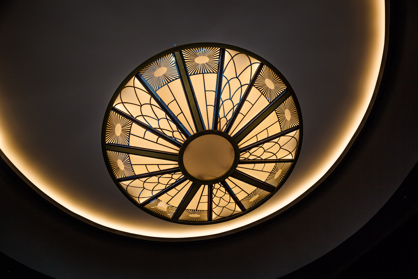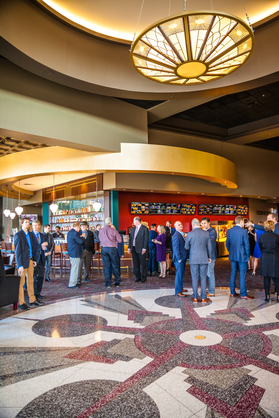Unity Village CEO Jim Blake shared a vision for a holistic health and fitness community with tiny homes and natural amenities on its sprawling campus near U.S. 50 and Colbern Road.
“Why not build a huge hotel and conference center here?” Blake said. “We can attract speakers here if we had greater inventory, and the business community would have whatever it wants in a conference center next to a 9-hole golf course, walking trails and fishing lakes.”
Blake shared his vision with Lee’s Summit Economic Development Council leaders at a recent luncheon, adding that Unity would like to pursue collaborative public/private partnerships to build a convention center and resort.
Although no official plans have been drafted, Blake envisions a healthy lifestyle community that is home to a first-of-its-kind holistic medical facility staffed by a renowned naturopathic physician. The community would offer summer youth programs that take advantage of miles of trails, stocked lakes, golf course and tennis courts as well as a new tiny home development.
“Nature is built on collaboration. Ecosystems are built on collaboration. Survival is building upon how communities collaborate. We have the opportunity to collaborate and build something powerful in this community rather than build something separately,” Blake said.
Any new development would complement existing facilities, which include an all-new golf clubhouse with food and beverage, 50-room LEED-certified hotel and conference center, banquet and dining hall, fitness center, 2.5 miles of walking trails, fleet of GPS-enabled bicycles, a community garden and apple barn, as well as Starbuck’s on-campus coffee shop.
Blake’s vision is purely conceptual at this point. However, commercial development already is taking shape on campus and in the Summit Village development just south across Colbern Road at I-470 and 50 Highway. A new public road has been extended off the recently constructed Blue Parkway, and Summit Eye Center has completed construction on the first phase of its new medical office building.
At buildout, phase one of Summit Village will accommodate up to 500,000-square feet of office, medical office, hotel and other commercial users requiring between 5,000 to 50,000 square feet, according to Michael VanBuskirk, principal of Newmark Grubb Zimmer, which is handling development of the project on behalf of Unity Realty.
Preliminary approval is in place for an already constructed pad site adjacent to Summit Eye Center that will accommodate a 20,000-square foot building. In addition, nearby sites are available for sale or build-to-suit opportunities. Phases two and three of Summit Village include an additional 175 acres to accommodate over 1.5 million square feet of various mixed-use development for a potential major headquarters site or rail-served flex industrial park.
Meanwhile, on-campus leasing activity is robust, with multiple spaces available. Current tenants include Almeda Labs, Healthcare Solutions Team, JSC Engineering, Transit Pros, Gardens at Unity Village, Unity Village Chapel, as well as Unity Worldwide ministries.
“We started rolling out on-campus leasing about a year ago, and right now there is 30,000 square feet of third-party tenants already occupying space,” VanBuskirk said.






