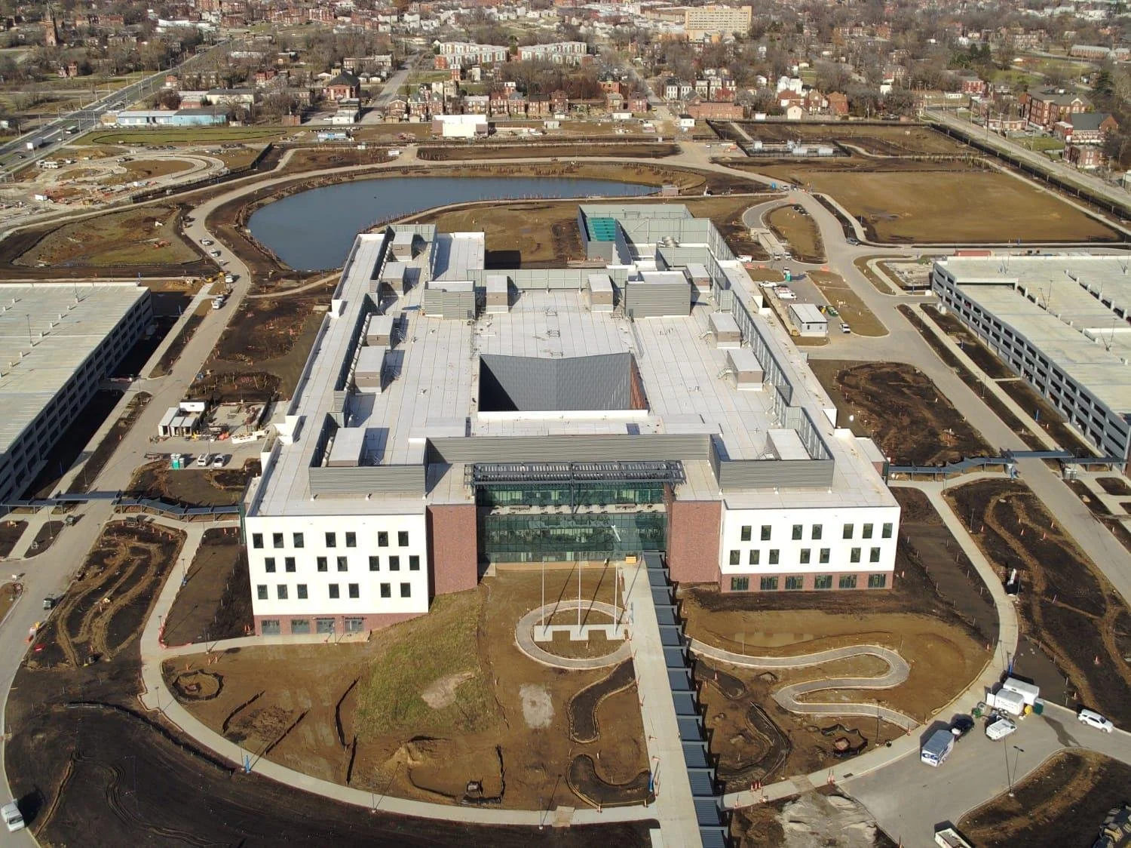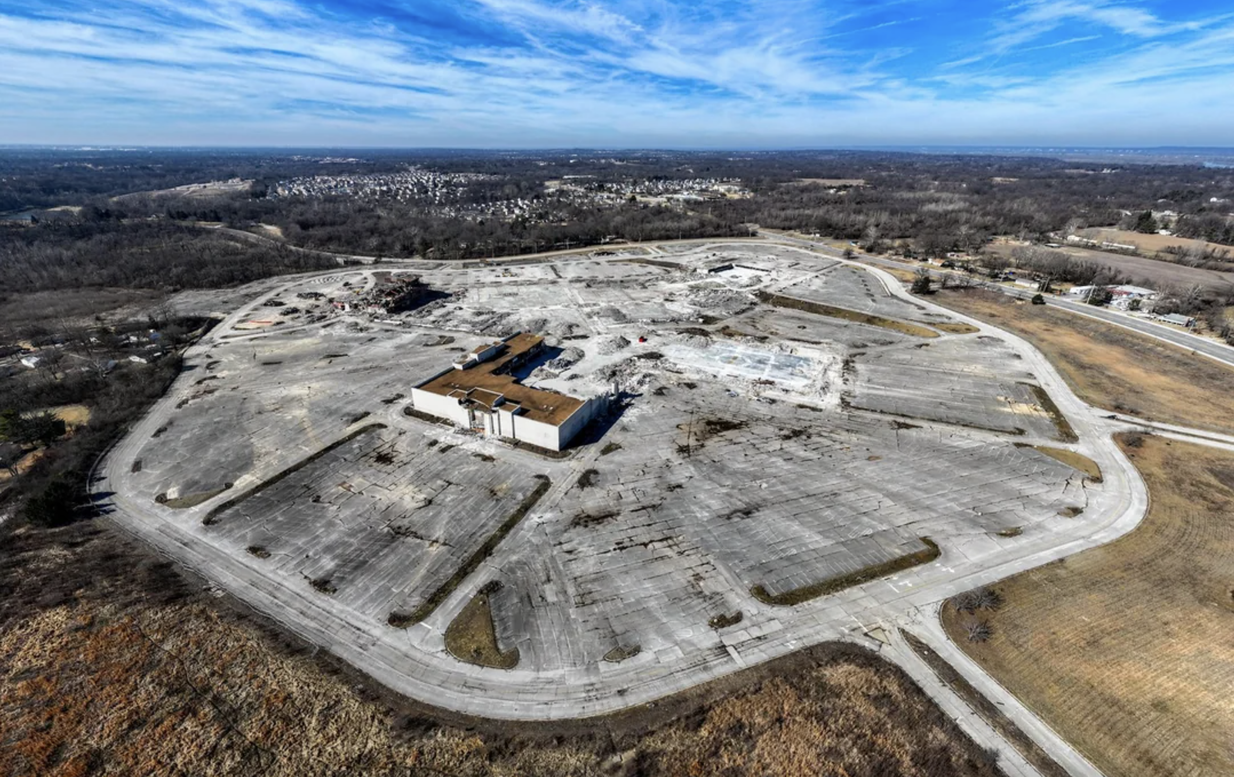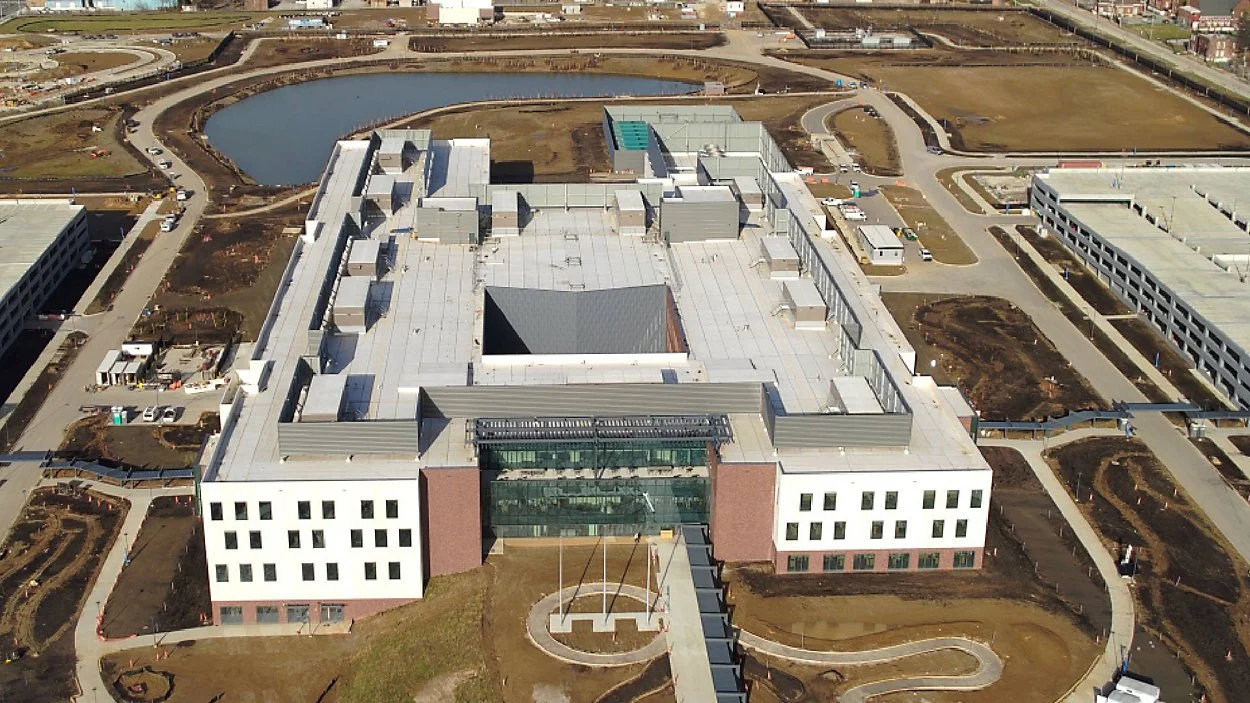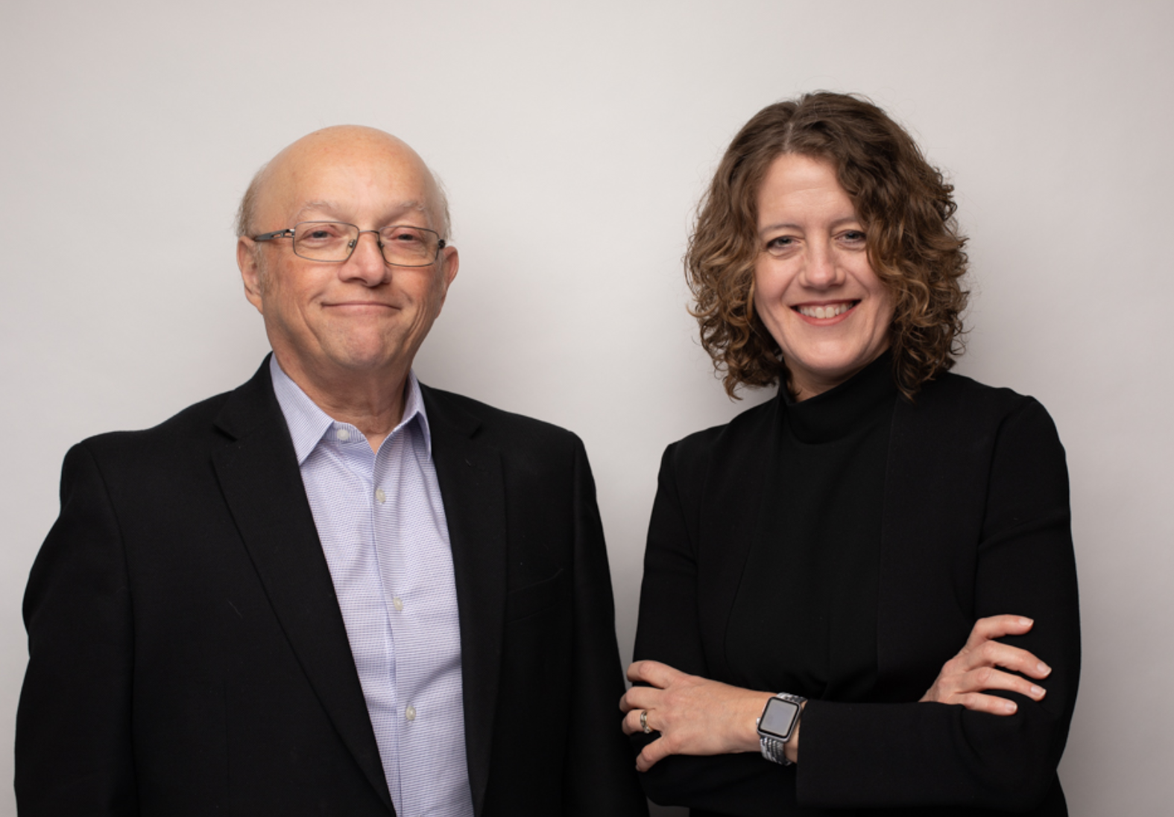PHOTO CREDIT: MWM STL
Top lighting design firms merge to form Reed Burkett Lighting Design
Forsyth Pointe construction kicks off in Clayton
Construction of Forsyth Pointe, a mixed-use development in the central business district of Clayton, Mo., is underway.
The US Capital Development project includes two Class-A office towers, street-level retail and connected parking and will add nearly 1 million SF of prime space in the heart of Clayton, Mo.
As construction manager, McCarthy Building Companies is overseeing all construction work, including the delivery of self-perform concrete services on the cast-in-place building foundations, elevator cores and parking structure. The steel-framed glass structures will rest atop a post-tensioned concrete-framed parking structure.
“Forsyth Pointe will be a wonderful addition to the Clayton skyline and community,” said Michelle Harris, Mayor of the City of Clayton.
The 10-story, 265,000-SF east tower will occupy the corner of Forsyth Blvd. and Meramec Ave. And the 8-story, 210,000-SF west tower will reside at Brentwood Blvd. and Forsyth Blvd. More than 20,000 SF of street-level retail space will enliven the development’s street presence.
“The development will add prime office space and innovative retail space, increasing street vitality and the pedestrian experience on a prominent corner across from Shaw Park—one of our city’s crown jewels," Mayor Harris said.
A 7-level parking structure will connect both buildings and extend 2.5 levels underground. At the top level of the parking structure, a 45,000-SF open-air garden terrace will serve as a signature amenity and be available for public events.
Other planned amenities include a 10,000-SF fitness center and a ground-floor arts and entertainment venue.
“We’re honored to partner with US Capital Development and the design team to bring this incredible new development to life in one of the most desirable locations in St. Louis County,” said Jared Hites, vice president of operations at McCarthy.
From the project’s early design phase, McCarthy initiated an integrated virtual design and construction (VDC) process with the owner, designer and trade partners to drive efficiencies throughout the project. This includes the use of cloud-based building information modeling (BIM) collaboration platforms accessible by all team members.
Specific VDC applications include model-based design review, model-based field layout, 3D building systems coordination, laser scanning of as-built conditions and aerial drone photogrammetry to monitor and survey construction progress.
Forsythe Pointe is designed by Christner Architects (design architect, architect of record and landscape architect) and CEDERGREEN, LLC (design architect).
Other team members include Alper Audi (structural engineering), Stock & Associates (civil engineering), G&W Engineering (mechanical, electrical and plumbing engineering) and Randy Burkett Lighting Design (lighting design).
The project is expected to be complete in summer 2022.






