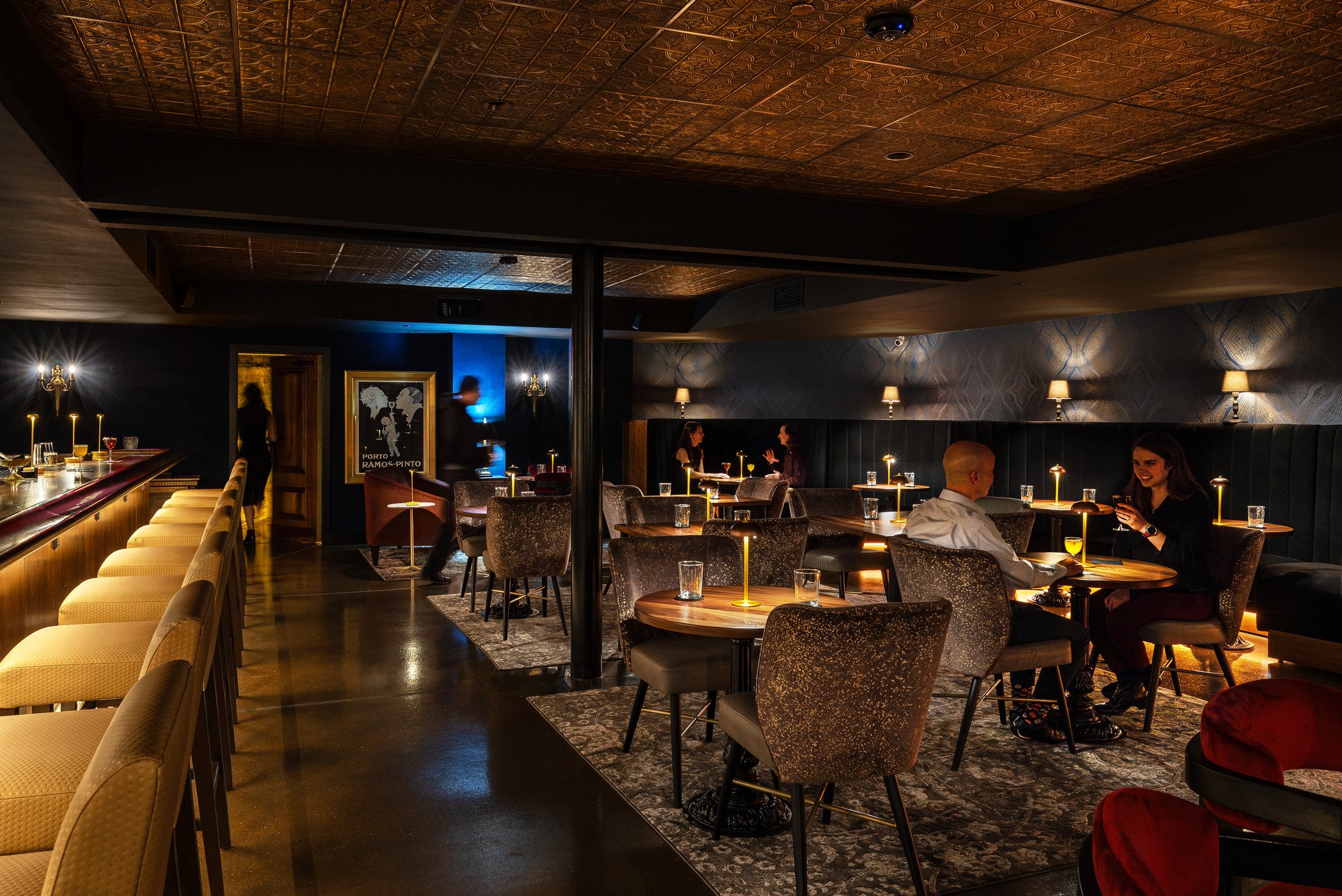You may not need a secret password or knock to get in, but once you’ve entered City Foundry STL’s newest cocktail lounge, None of the Above, you’ll swear you traveled back to a prohibition-era speakeasy.
Architectural firm Lawrence Group, partnered with general contractor Integrate Construction Partners (Integrate), were challenged with transforming the dark and dingy tunnels beneath City Foundry STL into an upscale speakeasy-style bar -- complete with a hidden room, moody décor, and dimly lit passageways.
City Foundry STL is a transformative "live, work, play" community in St. Louis' growing midtown neighborhood featuring a food hall, movie theater, shops, and more. The site’s $217 million redevelopment of the former Century Foundry is one of the largest historic redevelopments in St. Louis history. Integrate has worked on several key projects at City Foundry including the Alamo Drafthouse, Sandbox VR, and kitchens within the food hall.
Above: Inside None of the Above, Art Deco flourishes with built-in velvet booths and dark, mirror-accented walls. Photo credit: Sam Fentress Photography
Developed and owned by New + Found, None of the Above officially opened to the public on Dec. 14, 2023. The 1,586 SF space features a full bar; table seating for 80 people; and custom finishes such as dark wood appointments with brass and jewel-toned accents; Art Deco flourishes; built-in velvet booths; dark, mirror-accented walls; and a 10-seat, custom-made wooden bar. A hidden back room for private parties, known as The Library, is located behind a gold-framed mirror and features additional seating and a faux fireplace.
True to the nature of its design, patrons access the bar through an unassuming gray steel door on the outside of the building, lighted by a single red light above it. Upon entering, visitors are met with another door disguised as an electrical panel that opens to a staircase down to the Foundry’s original concrete tunnels. Behind one last door, visitors find the dimly lit cocktail lounge.
“The design goal was to create a warm, intimate atmosphere that was a departure from the heavy industrial influences of the City Foundry complex or development. While some elements still speak to the industrial roots of the space – electrical panel entry sequence, concrete floors, and exposed pipes in the private library – as soon as you pass through the door at the end of the corridor you are met with more traditional finishes and furniture selections that truly transport you into a different time and place,” said Lawrence Group Associate Interior Designer Taylor Bradley.
“Our team also wanted to incorporate a selection of found objects through a unique accent table, light fixtures, and accessories to add to the unique experience. We are so excited for St. Louis to experience everything None of the Above has to offer.”
Photo credit: Sam Fentress Photography
Integrate faced some unique challenges while constructing the bar. Because the project is located in the foundry’s basement level, access for haul-off of demolished material and delivery of new materials to the site were limited and challenging. New concrete had to be brought in via elevator and wheelbarrow to where slab patching was performed at new infrastructure installations.
Also, one of the main electrical distribution centers for the Foundry Food Hall and City Winery was in the renovation space so special consideration, planning, and installation had to occur before the bar’s construction to ensure a pathway for any future electrical expansion.
Integrate worked closely with Lawrence Group’s designers and the owner to ensure the end product was the speakeasy vibe everyone had envisioned for the finished space. None of the Above is located at 3730 Foundry Way. For more information about City Foundry STL, visit cityfoundrystl.com. More info on None of the Above, can be found at www.notastl.com.
Feature photo(s) credit: Sam Fentress Photography



