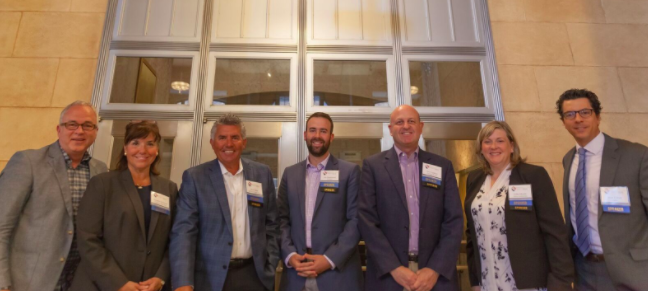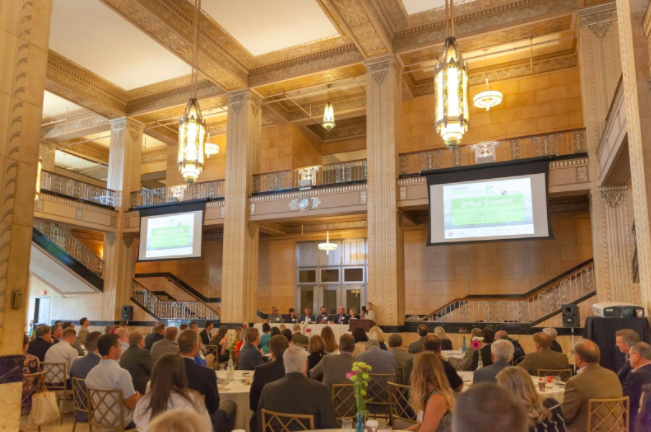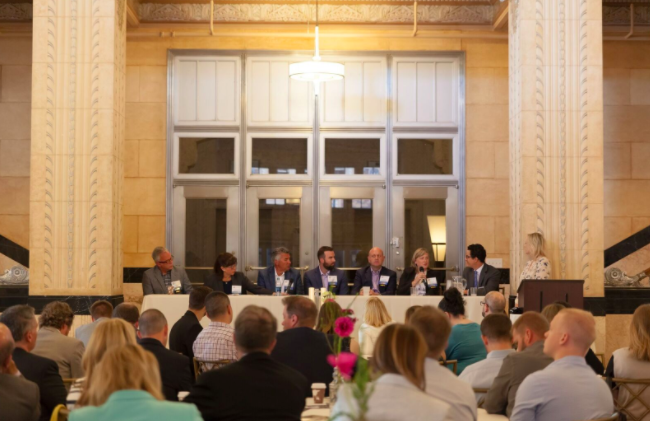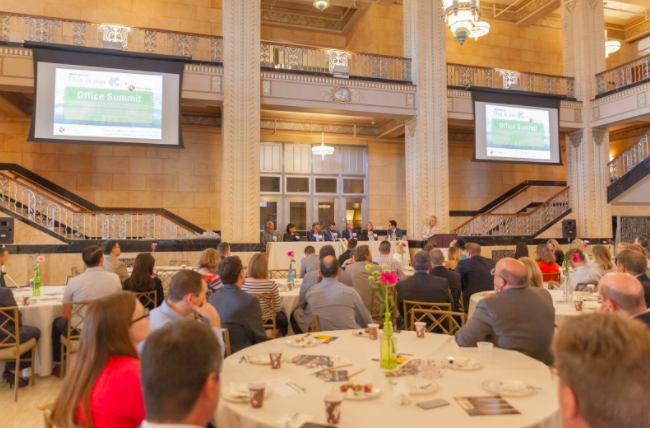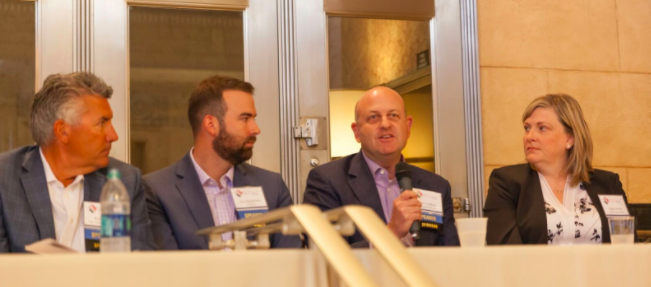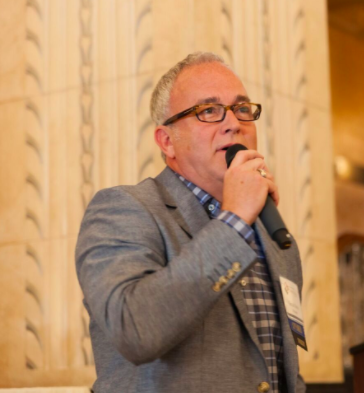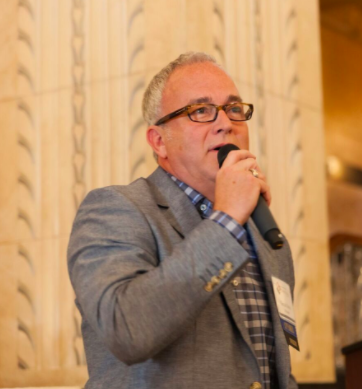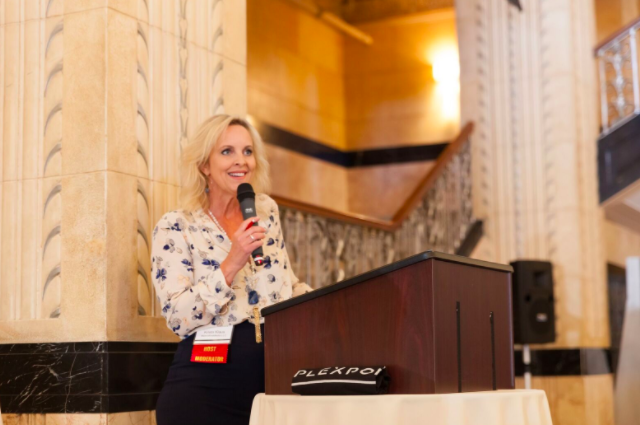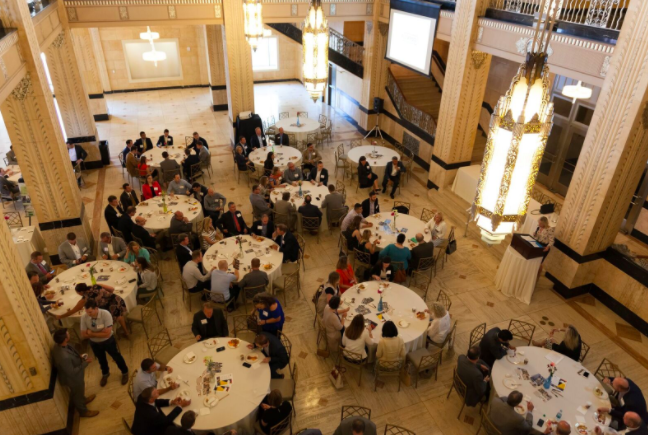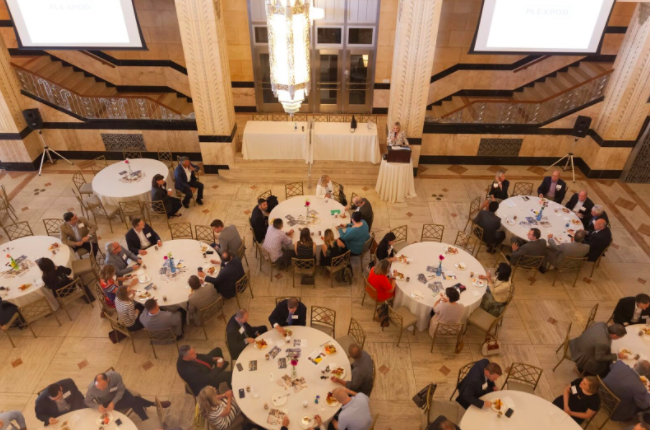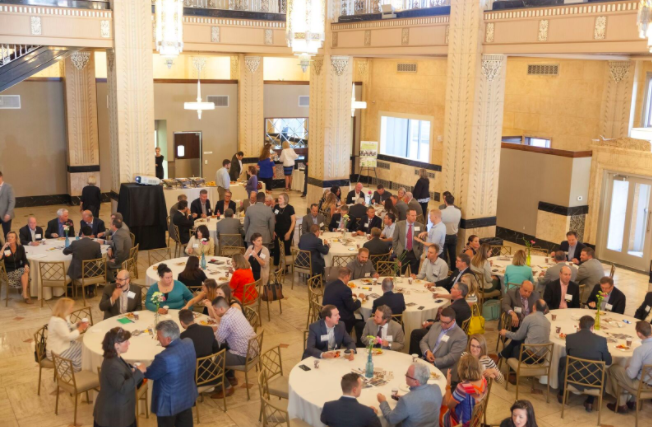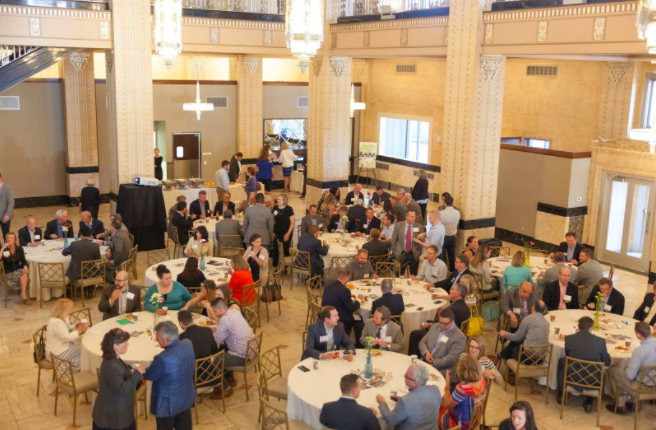LANE4 Property Group's $19 million redevelopment of the Red Bridge Shopping Center is taking shape with the announcement of three new tenants, including the addition of Blue Moose Bar & Grill. With plans to open this fall on the southeast corner of the South Kansas City retail center, the 7,000-square foot restaurant will be Blue Moose's first in Missouri and seventh in the metro area.
"We are very excited to bring our Blue Moose concept to the Red Bridge neighborhood. We have wanted to be in Southwest Kansas City for many years, and this location is perfect for the Blue Moose," Ed Nelson, President of KC Hopps, said in a release.
Silks & Poles Aerial Fitness will bring the coastal trend of gravity defying fitness to the metro with plans to open a 4,591-square foot location and juice bar at the Red Bridge Shopping Center this summer. In addition, Edward Jones & Co. will double its leased space at Red Bridge Shopping Center from 734 to 1,363 square feet.
The new tenants are helping boost the center's occupancy from 47 percent to 75 percent over the past year and follow the announcement that Wonderscope Children's Museum and Mid-Continent Public Library are teaming up to develop a 50,000-square foot building to house a new museum and public library. Design plans and a capital campaign are underway, with groundbreaking targeted for 2018.
The addition of the children’s museum and new trio of tenants are expected to attract new customers and offer new education opportunities to the surrounding communities, according to LANE4 Vice President Brandon Buckley.
“We are committed to making Red Bridge a unique community-oriented shopping center, so welcoming new experience-based tenants to complement Wonderscope gets us one step closer to achieving that,” Buckley said. “We look forward to releasing more new tenant announcements soon.”
The redevelopment is "a great example of collaboration with surrounding neighborhoods to bring back what residents wanted, which included a hardware store and a restaurant," said Kansas City Councilman Scott Taylor. "We now have both-- and welcome Blue Moose Bar & Grill to the neighborhood."






