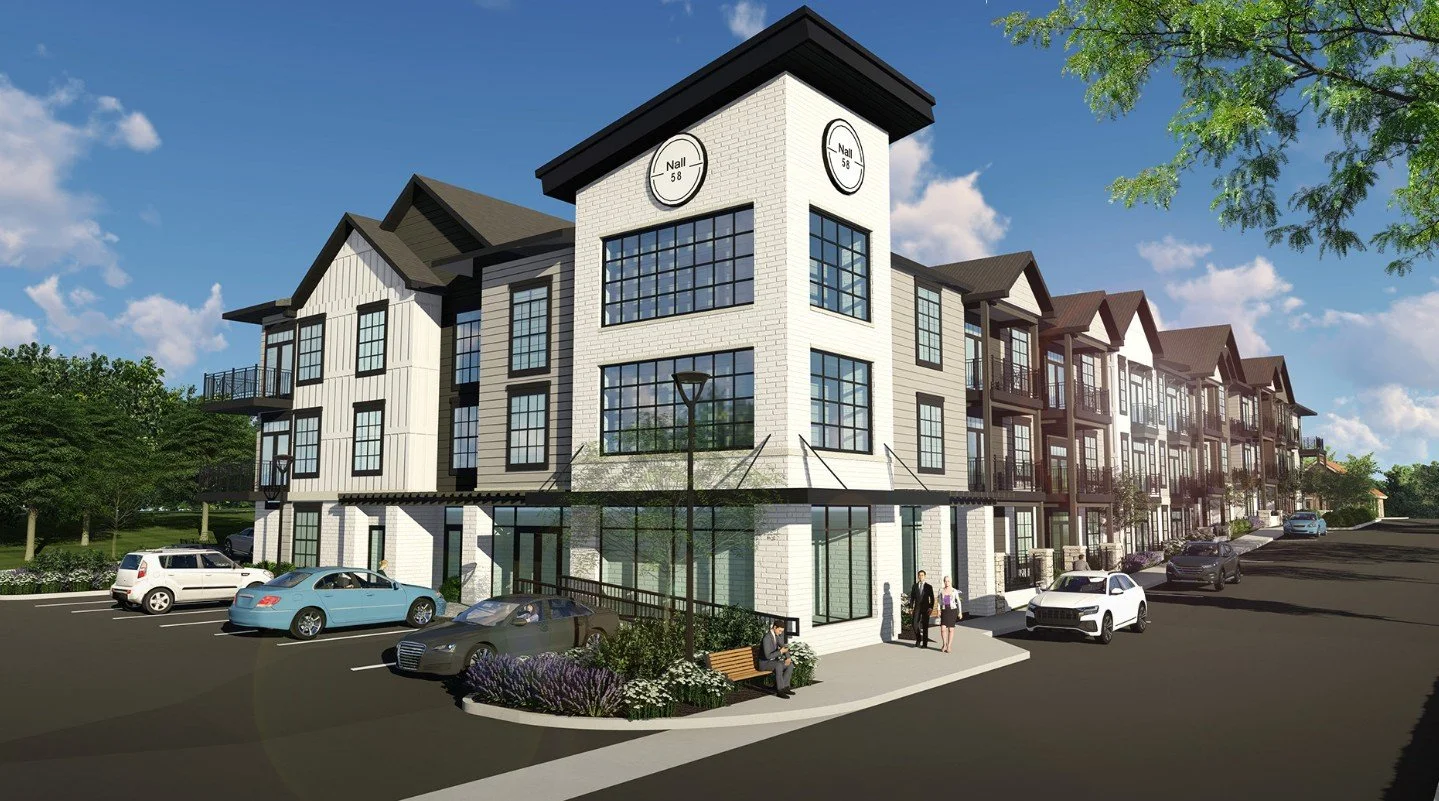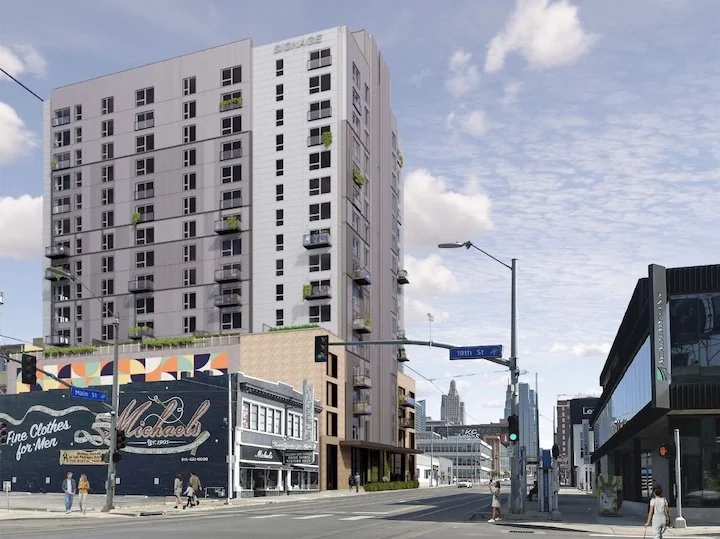JLL has been selected to oversee leasing for Building C at the Platte International Commerce Center, a premier industrial facility developed by VanTrust Real Estate in Platte City, Mo. Offering 526,502 SF of industrial space, the property provides flexible leasing opportunities starting at 130,000 SF, with the potential for future expansion to 1.1 million SF. This new phase follows the full lease-up of Building B, a 748,833 SF speculative project now occupied by Central Power Systems & Services.
JLL executives Phillip Algrim, managing director, and Kevin Wilkerson, senior managing director, lead the leasing strategy for Building C.
“The Kansas City metro remains a critical hub for supply chain and logistics operations,” Algrim said. “Its strategic position in the Northland submarket, proximity to a top-tier airport, and excellent transportation connectivity make Platte International Commerce Center an attractive option for many tenants. We look forward to helping businesses capitalize on these advantages.”
Strategically located within the Kansas City metro area, the center boasts direct access to interstates I-29 and I-435, offering seamless connectivity to key markets. Kansas City’s central location allows companies to reach most U.S. destinations within a two-day drive. The facility is within a 12-hour drive of significant freight hubs, including Chicago, Dallas, Denver, and St. Louis, making it ideal for e-commerce and logistics operations.
VanTrust Real Estate designed the Platte International Commerce Center to meet modern business needs, emphasizing state-of-the-art facilities and logistical convenience.
“This development represents our dedication to creating high-quality distribution centers that drive economic growth in the Kansas City region,” said David Rezac, vice president of development at VanTrust Real Estate. “Partnering with JLL allows us to provide a seamless leasing experience and ensure tenants thrive in this prime location.”
The project’s design and construction were executed by a team that includes Whiting-Turner Contracting Company, Olsson Engineers, and M+H Architects.
Header Image: The main entrance to Building C at the Platte International Commerce Center in Platte City, Mo. Image credit: M+H Architects









