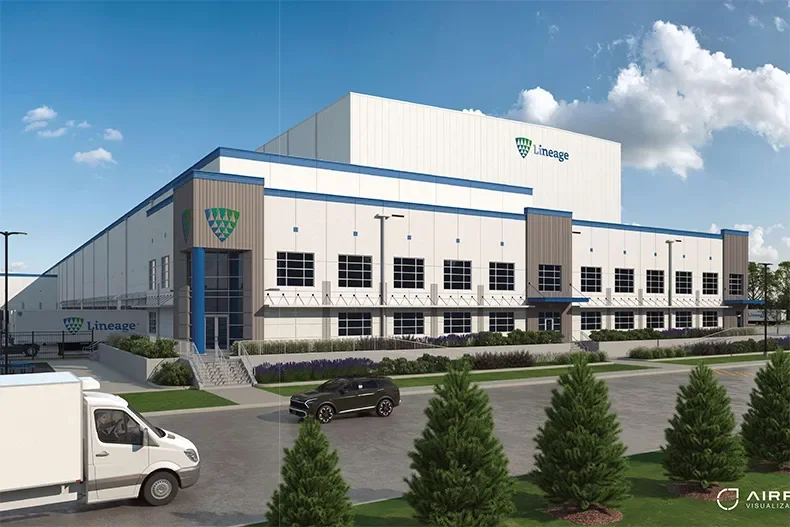Cookies and Creamery owner, Kiffany Bosserman, standing next to her new tricycle. Photo courtesy of Cottontale KC. Art credit: Kyle + Melissa Rivas Photography
Belton approves $34 million plan for Center 301 Apartments
Wayside Waifs celebrates new campus additions
A virtual ribbon-cutting ceremony was held this morning (October 28, 2020) to celebrate the opening of the new Wayside Waifs Campus, located at 3901 Martha Truman Rd in Kansas City, Mo.
The campus additions include a new, 9,000-SF Canine Behavior Center and an 8,000-SF Education & Training Center expansion.
"We are honored to be the building partner for Wayside Waifs, the largest pet adoption campus in Kansas City. These state-of-the-art facilities will help to bring solutions to our community for both pets and people, " said Phil Thomas, president of A.L. Huber, who partnered with SFS Architecture on the project.
The Canine Behavior Center was built behind the existing, main shelter building and includes 21 indoor-outdoor kennels, three real-life rooms, indoor and outdoor play and training areas, a dedicated medical exam room with grooming space and a training classroom for visiting animal welfare colleagues.
The behavior center will serve 21-42 dogs at a time in a quiet and controlled environment. This building and program will be the second of its kind in the nation.
The Education & Training Center expansion, built on the northeast corner of the current shelter, will serve 15,000+ people annually.
The expansion includes three indoor multipurpose rooms that can be combined into one large room for hosting large group and events, indoor dog training classrooms, collaborative meeting space, office and work space for education staff and volunteers and 3,500 SF of storage and facilities offices.
In 2018, Wayside adopted more than 5,600 animals into “loving, forever homes.” Wayside Waifs has served homeless, abused and abandoned animals for over 75 years.
Regnier Family Wonderscope Children's Museum adds final touches, opens today
Final touches are complete on the new, $15 million Reigner Family Wonderscope Children's Museum, which is set to open today at 433 East Red Bridge Road in Kansas City, Mo.
Kansas City’s newest 30,000-SF children’s museum features ten dynamic exhibit spaces focusing on STEAM (science, technology, engineering, arts and math) activities, birthday party rooms, classroom spaces and a half-acre of outdoor educational fun.
Western Specialty Contractors’ Great Plains Roofing and Sheet Metal Branch of Kansas City, Kan. installed the “cherry on top” of the eye-catching building, which included the colorful, metal wall panels above the museum’s exterior entrance, along with Thermoplastic Polyolefin (TPO) roofing.
A crew of six workers installed the .125 aluminum plate wall system, manufactured by Northclad, which consisted of 210 brightly colored, angled panels that averaged 7 feet tall with widths ranging from 2 inches to 6 feet. Western used a series of subgirts to attach the metal panels to the building’s façade and also installed 800 SF of Firestone fully-adhered TPO roofing over the top of the panel area. The installation was completed in twenty days.
Western branch manager Rod O’Bannon said installing the panels in the complex pattern, which were designed by the Dimensional Innovations, posed the greatest challenge on the project.
“The museum will be recognizable by its unique façade, so we had to make sure we had it right. Each panel had custom angles, so aligning them correctly with equal spacing was a challenge, but our experienced crew did an outstanding job,” said O’Bannon.
General contractor, McCownGordon Construction began construction on the musuem in March 2018. Other project partners included Haizlip Studio, MIG Portico, Paul Orselli Workshop and CBRE.
For the past 30 years, the museum has resided in the former Flint Elementary School building in Shawnee, Kan.
Read previous, related MWM story here from June 2020: Construction progressing at Wonderscope Children's Museum








