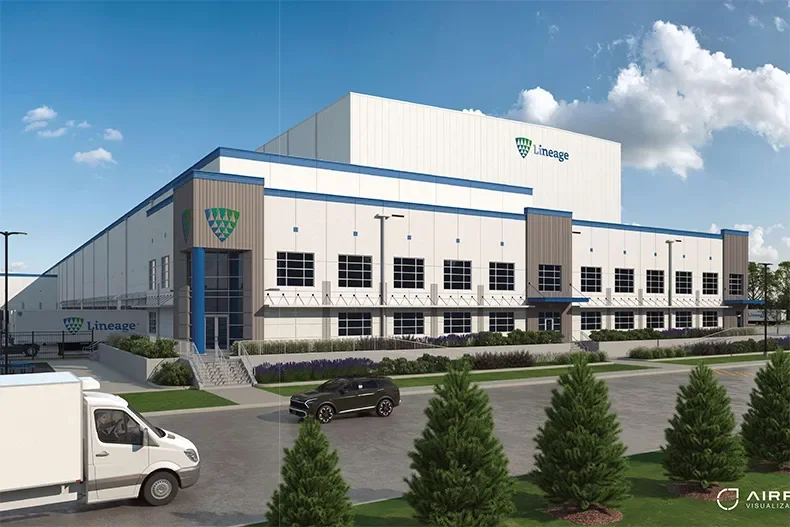This week the Belton (Mo.) Planning Commission voted to recommend approval to Belton City Council rezoning, redevelopment and new additions of three projects totaling over 500 units to serve young professionals, families and seniors.
Recommendations included rezoning from C-2 to R-3A and a preliminary development plan for Center 301 Apartments, at the southeast corner of Towne Center Drive and East Markey Parkway.
In the same session, the commission approved 137 lots for single-family and 10 lots for single-family attached homes in the Autumn Ridge subdivision as well as the addition of 53 senior living units to the Traditions subdivision.
“Growth in the development of single-family homes as we’ve seen today with the Autumn Ridge plan continues at a remarkable pace for the city of Belton,” said Dave Clements, director of planning and building.
“Combined with the 53 new Traditions units, which will help relieve the pressing demand our citizens have for quality senior living options, and the Center 301 multi-family units, we are adding capacity for what could be 1,000 or more Belton citizens depending on how many occupy each residence, Clements said.
The preliminary plan for the developer, Case & Associates, includes the $34 million Center 301 Apartments. The multifamily housing complex will house 306 Class-A units with a mix of one-bedroom / one bath, or two-bedrooms / two baths; many with first-floor garages. All residents will have access to a dog exercise area, walking trail, swimming pool and cabana as well as a clubhouse that features a fitness facility, business center and outdoor kitchen. The developer expects rates to range from $965 to $1,420, depending on market conditions.
In the third phase of the single-family development Autumn Ridge, located on the west side of South Mullen Road, includes 137 single-family and 10 lots for single-family attached homes with a neighborhood playground and trail.
Traditions Villas, a 55 year+ restricted community on the northeast corner of Mullen Road and Sycamore Drive, proposed an addition of 53 garden-level, 868 SF one-story villas with two bedrooms across a total of 10 buildings. Each will feature a front porch and back patio and laundry and has access to a community building which will have onsite management and maintenance offices and provide space for resident gatherings.
Partners on the Case & Associates developments include Architects Collective, Tanner Consulting, Schlagle & Associates and Quist Engineering.
The city council will make final determination on the rezoning for the Center 301 project from C-2 General Commercial District to a R-3A Planned Unit Development, and on its Preliminary Development Plan, at its October 13, 2020 meeting.





