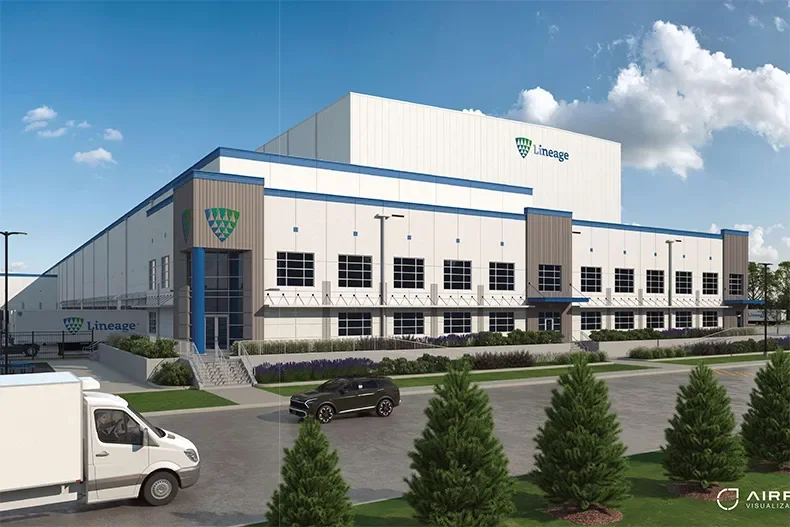The American Royal Association is one step closer to its future home after recently acquiring 115 acres in Kansas City, Ks.
The American Royal purchased 47 acres earlier this year. Recently, the Patterson Family Foundation acquired 80 neighboring acres and signed a 99-year lease agreement with the American Royal Association for 68 of those acres, providing the American Royal a total of 115 acres for the new complex.
The Association’s vision is to be the national destination for the food and agriculture industry, the epicenter of agriculture – a vision that will elevate the presence of the longstanding Kansas City tradition.
“My late father, Neal Patterson, believed in the value the American Royal holds for the future of agriculture,” said Lindsey Patterson Smith, member of the American Royal Board of Directors and director of the Patterson Family Foundation.
“This is about more than just building a state-of-the-art complex; it is about creating a place where relevant conversations and events around food, fiber and fuel happen. The American Royal will be a hub that brings people of all ages and backgrounds together to celebrate and advance the industry that impacts all of us every day,” Smith said.
Earlier this fall, the American Royal submitted its preliminary development plan to the Unified Government of Wyandotte County. This submission was the first in a series of requirements the American Royal will complete over the next six months.
This week the planning commission of the Unified Government of Wyandotte County approved the preliminary development plan and the special use permit for the American Royal complex.
The one million plus SF complex with accompanying outdoor plaza/arena will allow for an expansion of the current 14-week programming to 365 days of the year.
The highly flexible facility features over 800,000 SF of indoor, event space including significant barn and exposition areas, three performance arenas, one warm-up arena, a large educational area with integration throughout the entire complex and over 50,000 SF of high-end exhibit space.
The American Royal has been a nationally recognized brand of excellence for more than a century. Beginning in 1899 as the National Hereford Show, the American Royal has evolved into a comprehensive season of food and agriculture activity, hosting a variety of events.
Today, the Kansas City tradition celebrates its 120-year anniversary and is experiencing a successful year of growth and expanded reach.
“Support for the American Royal is strong and growing,” said Glen Alan Phillips, president and CEO of the American Royal.
“We have contestants coming to Kansas City from over 38 states and 14 countries to compete in our various events. Our livestock and equine shows were up in entries and maxed out the current facilities. Our Pro Rodeo sold out, including 200 standing-room-only tickets, and the American Royal World Series of Barbecue continues to be the world’s largest barbecue competition. We’re excited about this continued growth and the opportunities the new complex will provide to fill these needs in the future,” Phillips said.
To create and construct this industry hub, the American Royal selected the design-build team of Gould Evans and JE Dunn Construction. Henderson Engineers will provide mechanical, electrical, plumbing, fire and life safety, acoustics, architectural lighting, audio-video, security and technology engineering design services.
“This is one of those design opportunities that, at its core, combines a rich history with a dynamic vision and the challenge to create the experiences that celebrate both,” said Tony Rohr, national managing principal at Gould Evans. “We are proud to be a part of the team to bring the American Royal vision to life.”
A ceremonial groundbreaking is expected to place in Spring 2020, with construction beginning Summer 2020. The core complex is to be complete by Winter 2021. For project updates and information, visit www.americanroyal.com/ournewhome.





