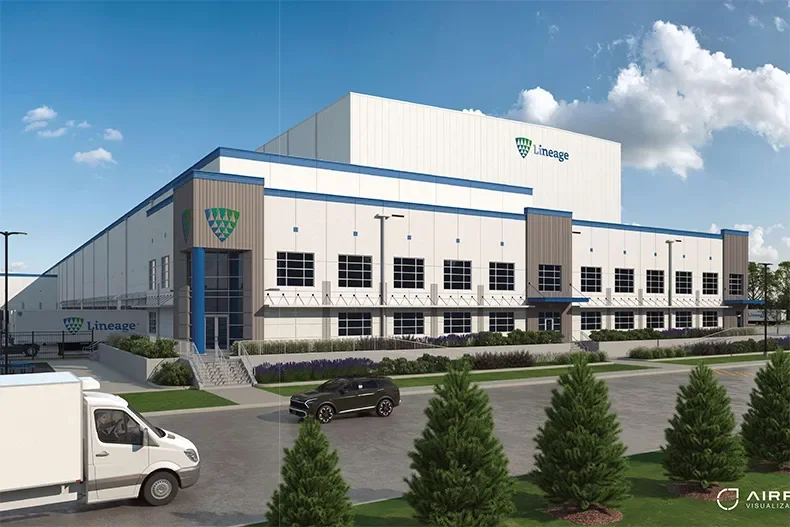Pulse Design Group, an Overland Park, Ks-based architecture firm focused solely on healthcare design, has a lot to celebrate this week - including plans to move into a new office building, a 40-year firm anniversary and a new, incoming president.
Pulse plans to move to 46 Penn Centre, a high-profile Class A office building on the Country Club Plaza located north of 47th Street and east of Pennsylvania Avenue. The facility offers expansive, unobstructed views of the Plaza and will feature 220,000 +/- RSF of office space, approximately 11,000 +/- RSF of retail space and secure and covered parking.
Pulse will occupy approximately 10,000 SF on the 10th floor of the Block Real Estate Services, LLC development, which is slated to be complete by July 2020.
Pulse Design Group’s office relocation coincides with the firm’s celebration of 40 years in business. The firm's steady projections in the healthcare sector and anticipated continued growth steered the decision to land at 46 Penn Centre.
“The move to Missouri makes sense for positioning, provides a central location for our employees as well as proximity to clients and industry partners. The additional amenities that the Plaza offers will be an added benefit to our employees and prospective employees,” said Pulse managing partner, Rick Embers.
In preparation for future growth and increased visibility, the firm has restructured and added strong talent to the leadership team - namely Dennis Burns - who will join Pulse as president in January 2020.
Burns, whose previous positions include president of general contractor StructSure Projects and a business development role at Crossland Construction, understands the built and healthcare environments. He has spent 15+ years in the construction industry and has also gained integral knowledge of the healthcare market sector - two big plus marks for Pulse.
As Pulse president, Burns plans to increase brand visibility, provide strategy and vision, interface with clients and industry partners and be integrally involved in day-to-day firm operations.
“I look forward to enhancing an existing powerful brand and expanding the firm’s geographic reach and client base," Burns said.
Burns is active in several industry organizations, including past president of the Design Build Institute of America’s Mid-America Region (DBIA-MAR), past chair of the Southwest Johnson County Economic Development Council, a KCAHE board member and volunteers for various organizations within the region.
"On behalf of everyone at Pulse Design Group, there is immense excitement about the leadership, vision and positioning that Dennis brings to the firm,” Embers said.





