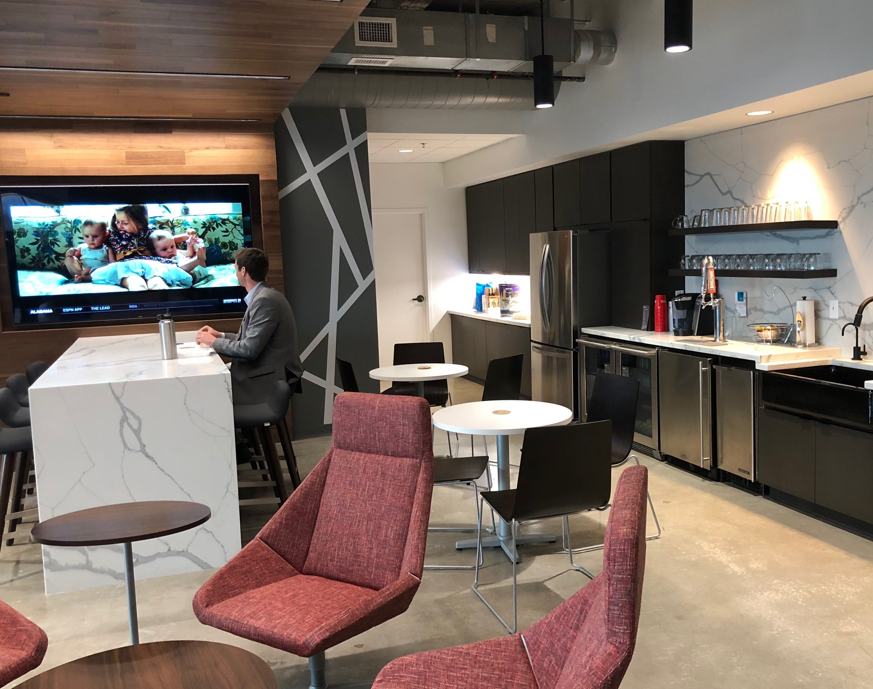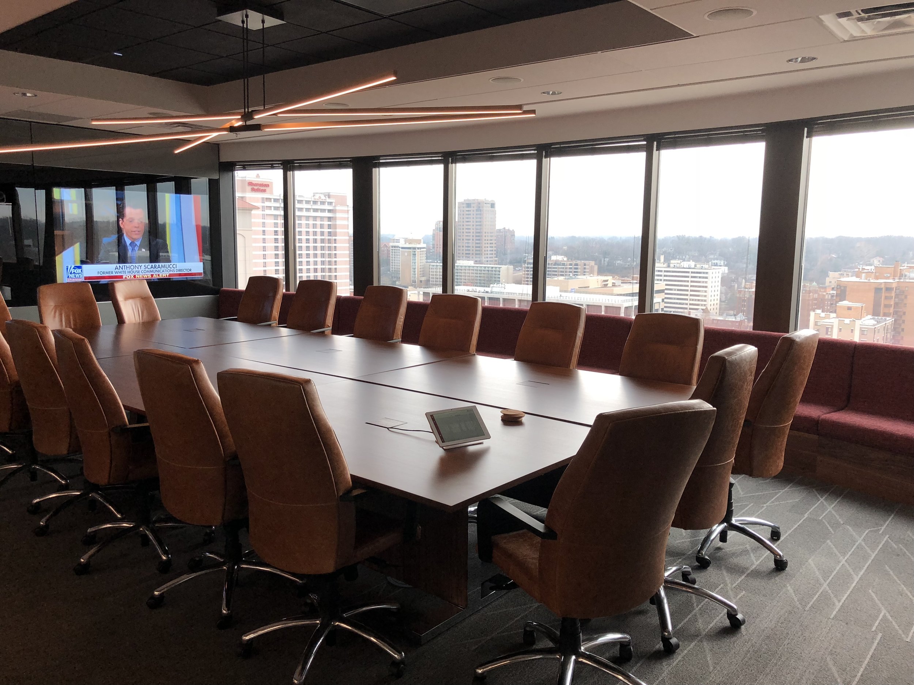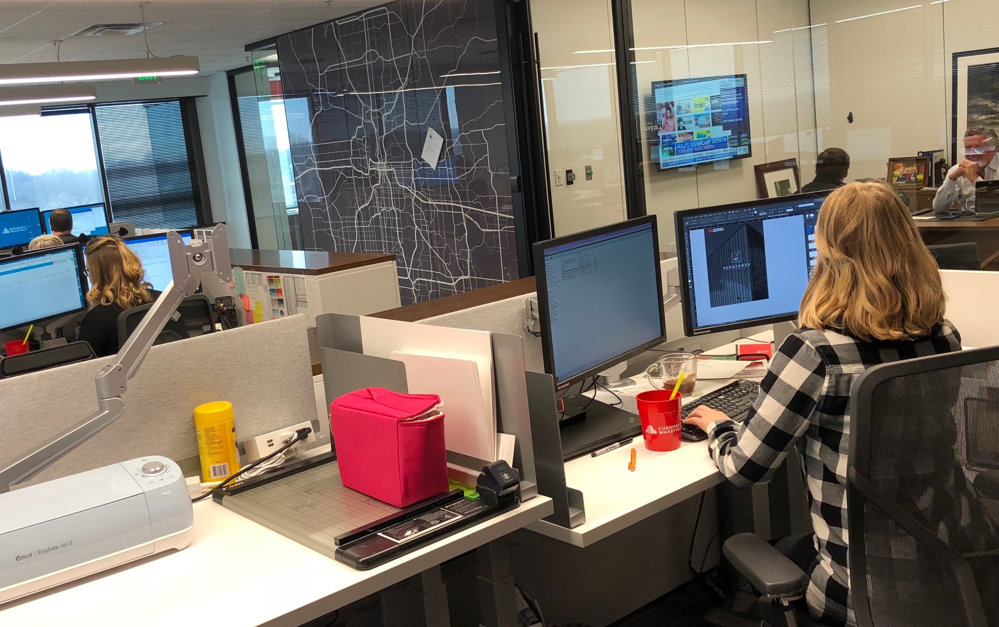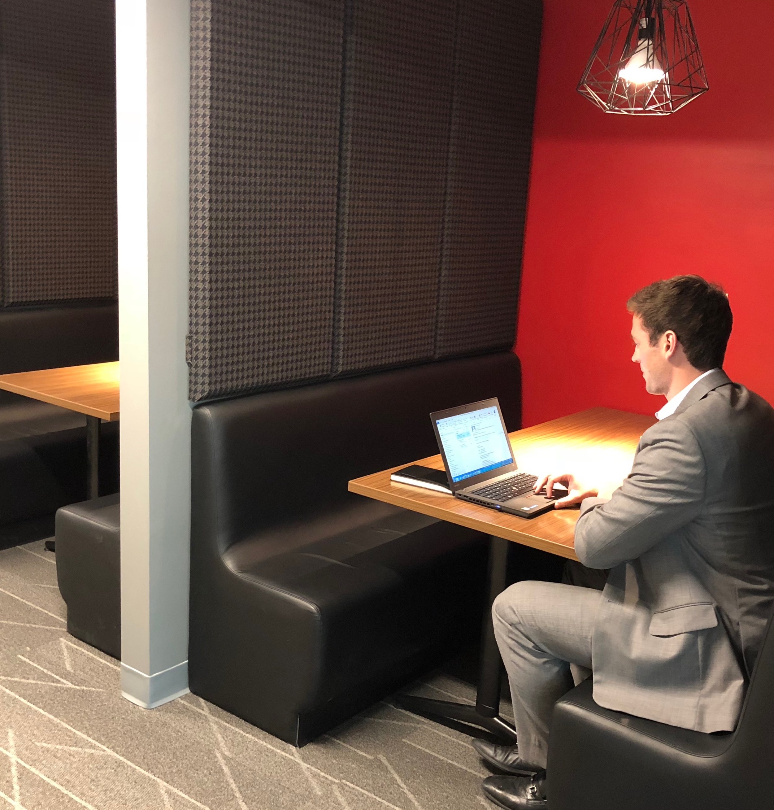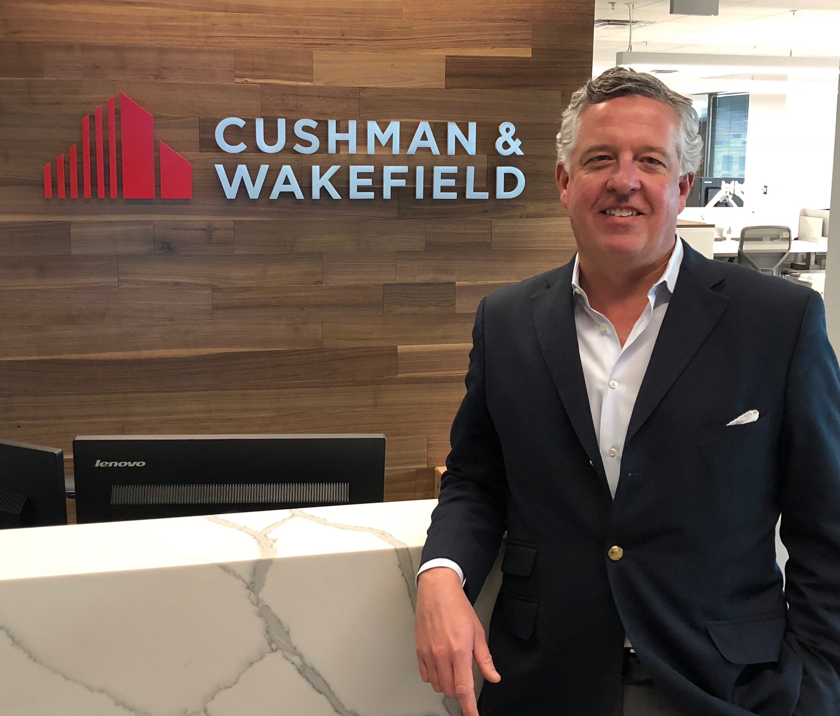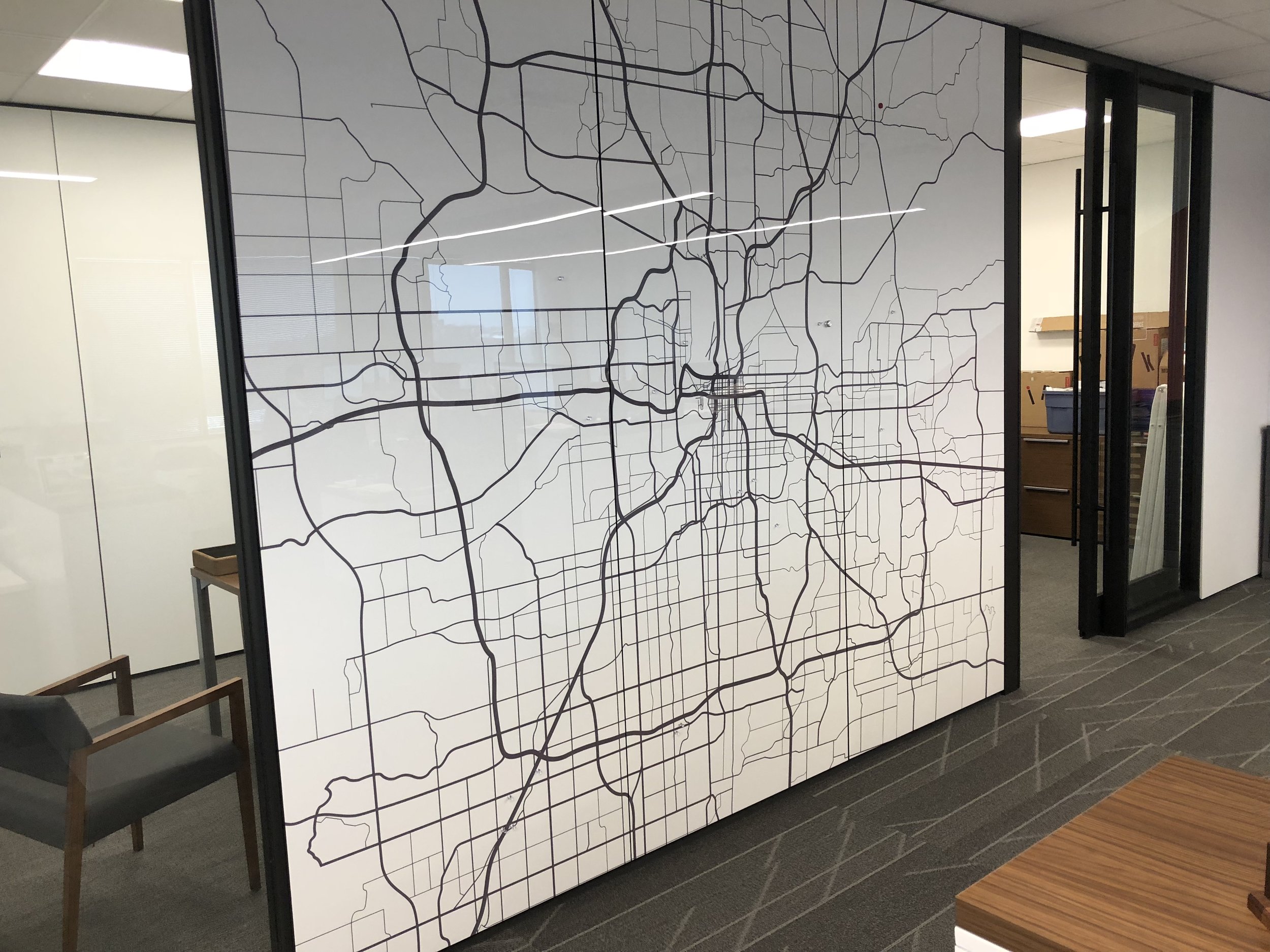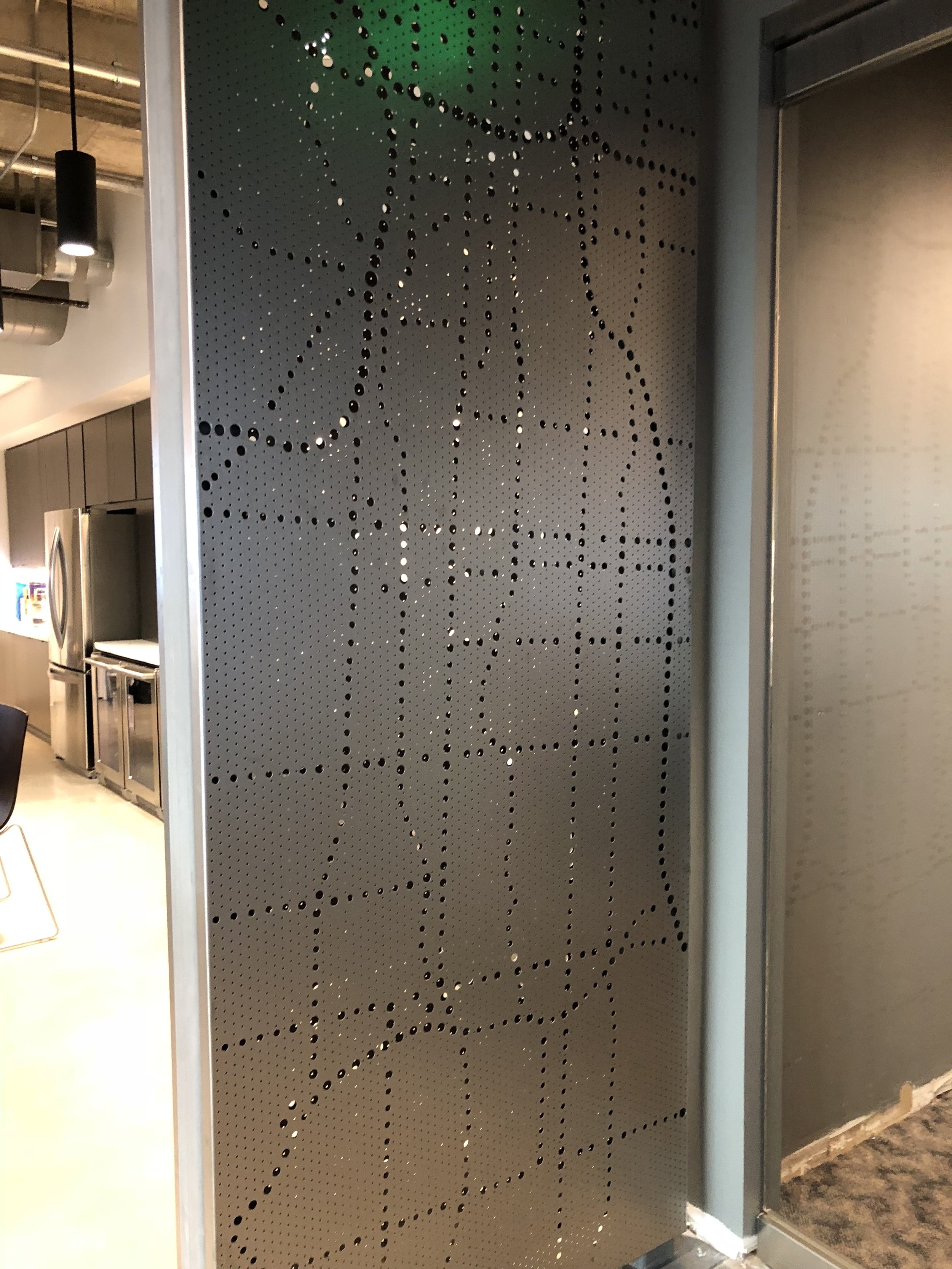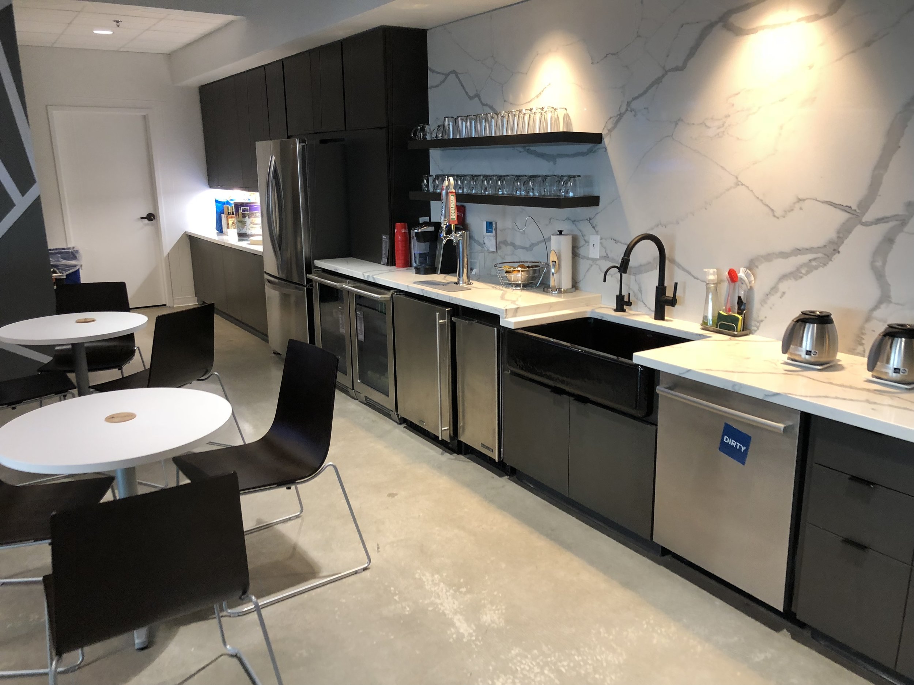Cushman & Wakefield's Kansas City corporate office has relocated to a 10,000-square foot, high-tech, collaborative space on the 8th floor of the Plaza West building, 4600 Madison Ave.
"As the workforce changes, we have the ability to adapt quickly. The technology package we have here allows us to work anywhere," said Cushman & Wakefield Principal Mike Mayer. "The space is built for change and designed so we can even move the walls if we need to."
The office provides a mix of open areas and private, enclosed spaces, including both assigned offices as well as "focus-and-huddle" rooms. In addition, the space offers seamless interactive technologies, fully wireless connectivity and conferencing, ergonomic work spaces, moveable walls, and glass sliding doors on the main conference room to easily create a large, central gathering space adjacent to the kitchen area.
"Flexibility is the key, and this space allows for collaboration not only with each other but also with clients," Mayer said.
With floor-to-ceiling windows and treetop views of Kansas City to the south, the space is heavily branded with Cushman and Wakefield corporate signage but also includes local touches such as a decorative steel art piece installed by local engineering firm and fabricator Zahner Co.
The metal panel at the office entrance forms a rough map of Kansas City's highway system using a series of dots and was designed by Cushman & Wakefield's local Marketing Manager Ashley Resner.
"Corporate real estate really drives your brand. We advise clients about that," Mayer said. "So, this new space allows us to implement our own best practices."
Bells and whistles include full kitchen with bar seating and beer on tap, a wellness area, restaurant-style meeting booths, and floor-to-ceiling wipe-board maps of the Kansas City region.
Project partners included BRR Architecture,architecture and design services and Mid-America Contracting, general contractor. Cushman & Wakefield leveraged its in-house project management team to coordinate the build-out and relocation. Todd Gast, who leads the project and development team locally, oversaw construction. Project Manager Scott Quarterson and Assistant Project Manager Josh Scott helped create additional efficiencies.






