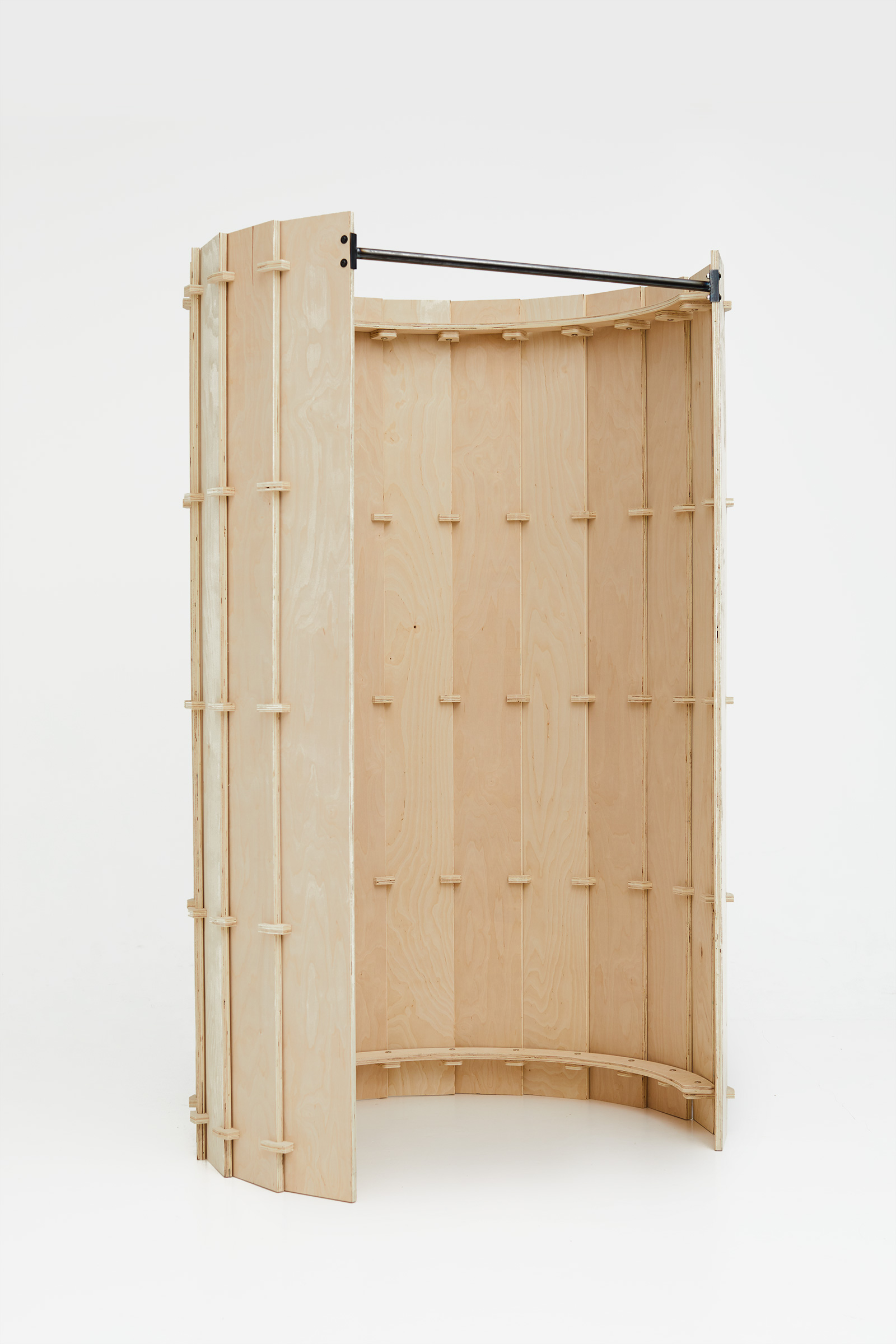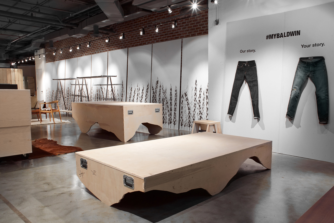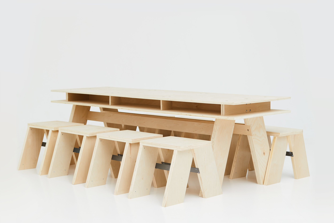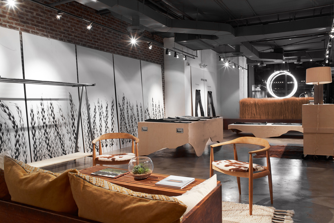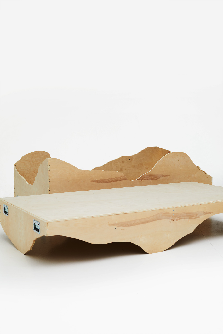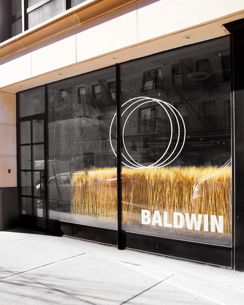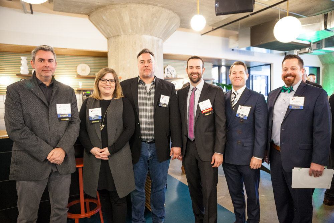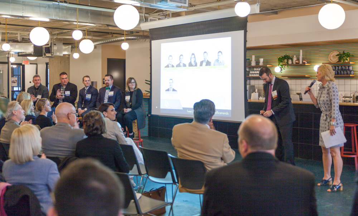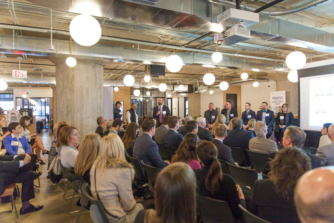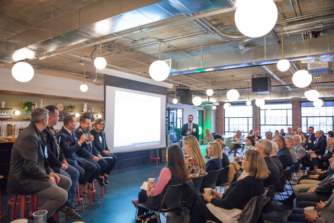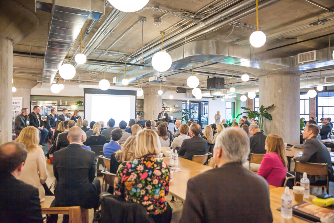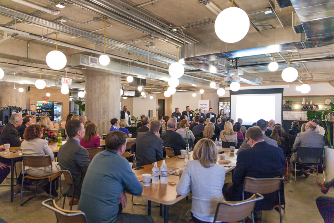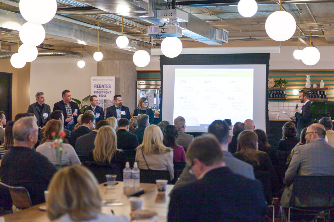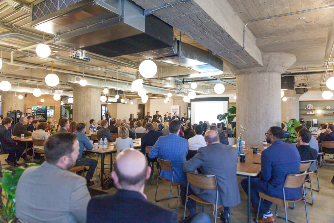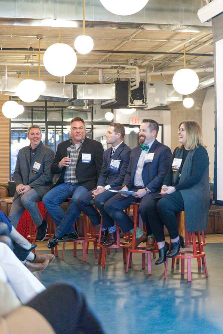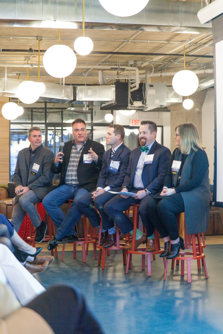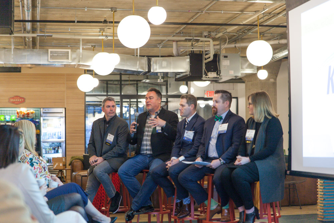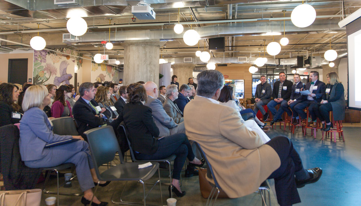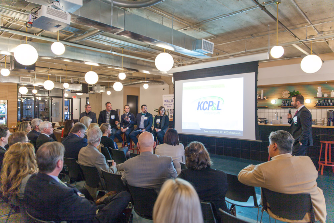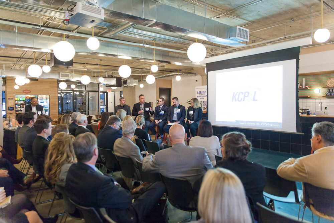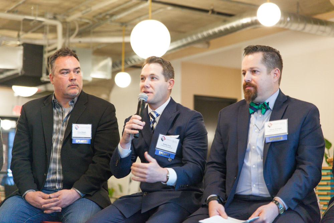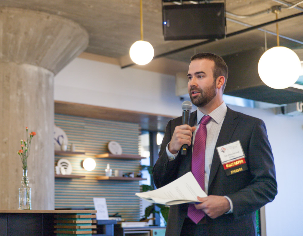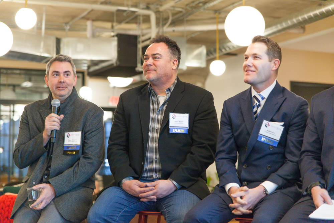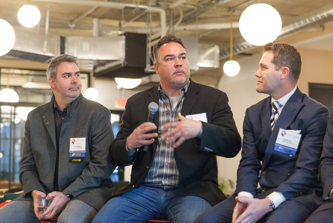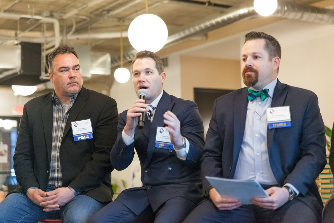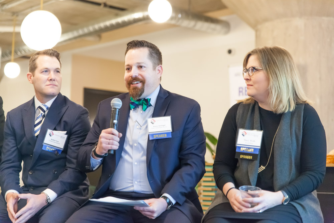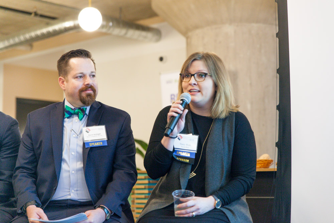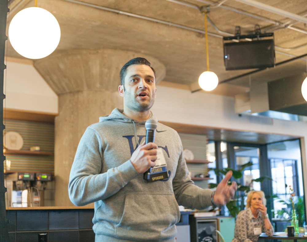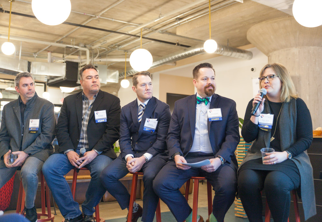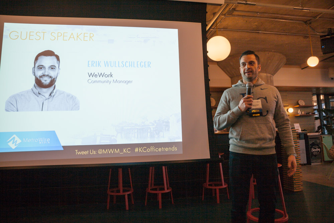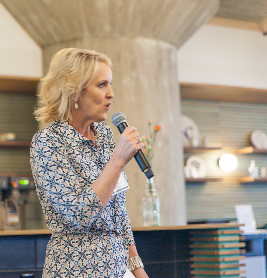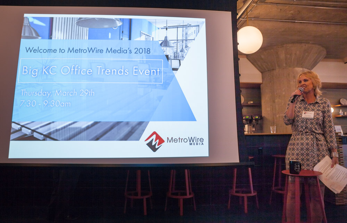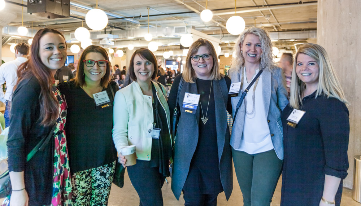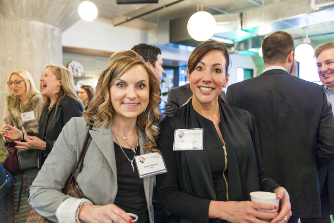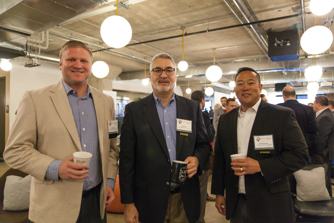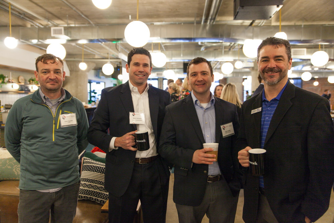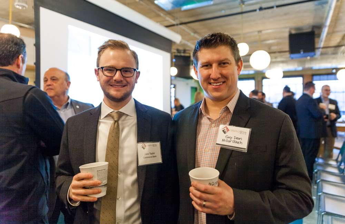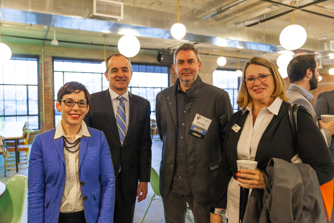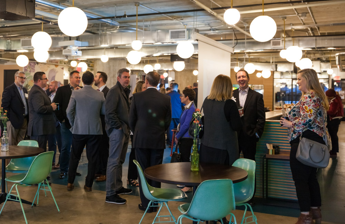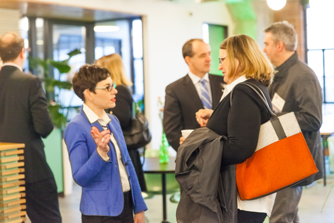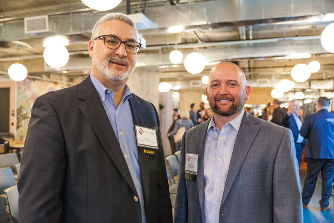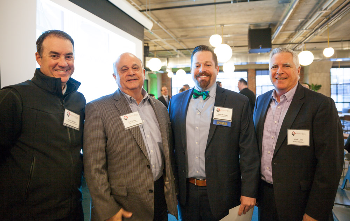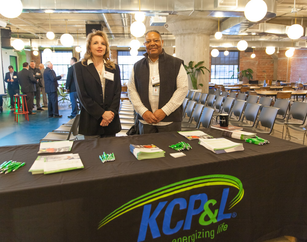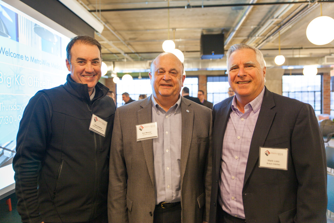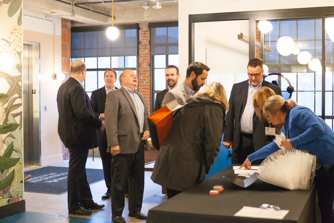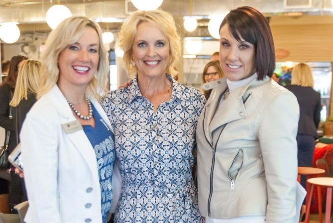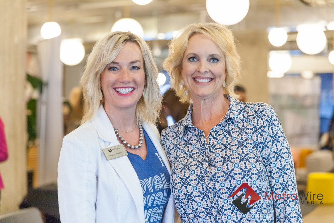About 100 economic developers from throughout the Midwest toured the City of Lee's Summit as part of a weeklong "Economic Development 101" course study on Tuesday, April 24.
Sanctioned by the International Economic Development Council, the week-long Heartland Economic Development Course (HEDC) is offered through the University of Northern Iowa. The 2018 program was held at Adams Pointe Conference Center in Blue Springs, Mo.
Each year, the program gives students a chance to "See What Works" by highlighting a community that has successfully implemented critical components of community and economic development. On April 24, students toured Lee's Summit where they experienced a "walking case study" of effective infrastructure, land use, site development and reuse/downtown revitalization.
"This year's tour focused on Lee's Summit's successful educational ecosystem that includes the Missouri Innovation Campus and Summit Technology Academy, as well as Historic Downtown Lee's Summit," said LSEDC President Rick McDowell. "Business owners and civic leaders served as volunteer tour guides and offered insight into what has led to Lee's Summit's successful development efforts."
For more than a decade, the HEDC has offered intensive training in the basic concepts, information, methods and strategies of local economic development. Graduation from HEDC fulfills one of the education prerequisites for those who wish to obtain Certified Economic Development (CEcD) designation.
“Our purpose was to come and hear about what has been going on in Lee’s Summit both from a workforce development and historic redevelopment standpoint. It is a powerful success story in the economic development world,” said James Hoelscher, course director. “In addition, our students are also very interested in all of the mixed-use activity taking place near the Missouri Innovation Campus.”
Over the course of a week, students receive expert instruction on economic development fundamentals such as business retention/expansion, workforce development, entrepreneurship, marketing, business attraction, real estate development/reuse and financing. Attendees work in a wide range of organizations, including cities, chambers of commerce, economic development groups, neighborhood organizations and incentive granting agencies.







