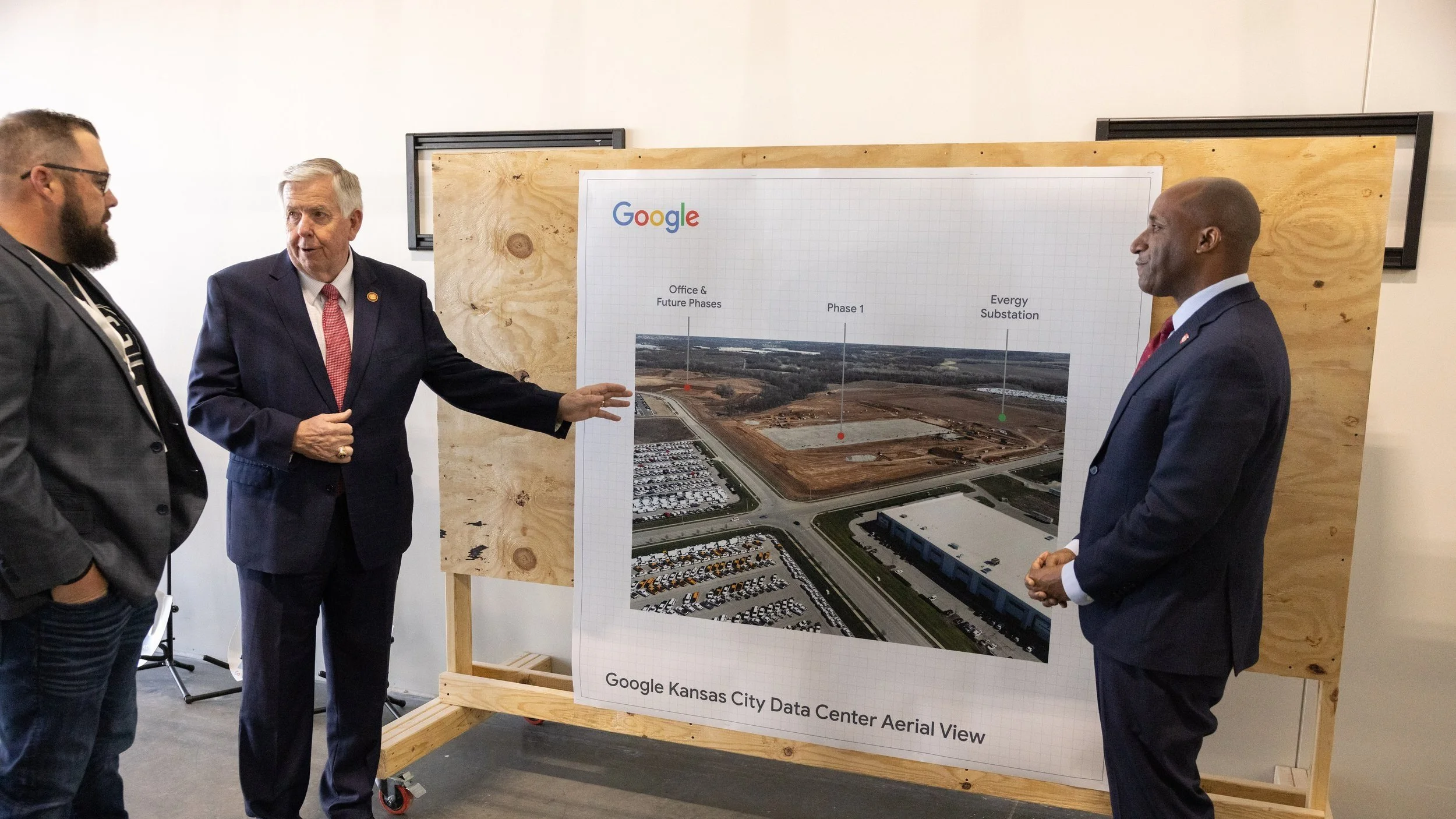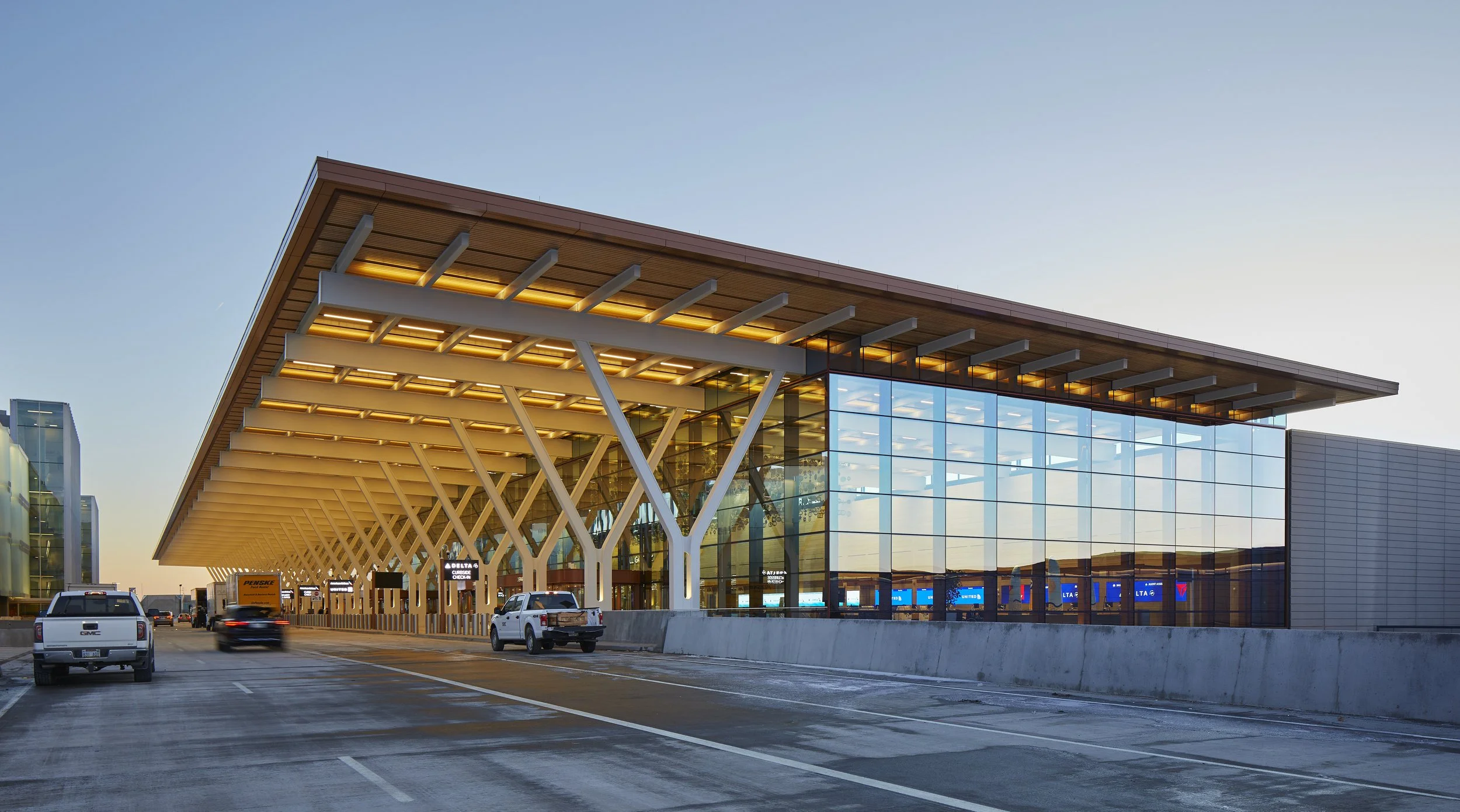Cerner has plugged into the Kansas City commercial real estate market, teaming up with Cushman & Wakefield to rebrand and launch the Lee’s Summit Integration Campus (LSIC), a 500,000-square foot tech hub at 777 NW Blue Parkway. Brokers were invited to a Feb. 14 luncheon and tour of the project, which comprises the north building of the former Summit Technology Campus (STC).
“We think it’s important that all of you know, as you bring prospects through, that this project carries with it quality ownership (Cerner) that is committed to providing a quality tenant experience and the promotion of health and wellness,” Cushman & Wakefield Director Suzanne Dimmel told brokers. “STC at one time was under one ownership, but the campus’ south building is now owned by a private group, and Cerner owns the north building, or LSIC.”
The rebranding effort includes brightly colored marketing materials and planned signage with the tagline, “The convergence of power, data, technology, people and community.” Current tenants include large data center and call center operations, with available space ranging from 5,000 to 147,000 square feet.
Recently added amenities include a remodeled cafeteria and employee lounge with flat-screen TVs, and a fitness track with “wayfinding corners” to track physical activity is in the works. Tenant signage options are available at LSIC’s various entrances, which are easily accessible to abundant surface parking.
“This campus has a bright future, and we have a lot of great space available here,” CushWake associate Leonard Popplewell said, adding that prospective tenants can receive smartphone-accessible 2D and 3D interactive conceptual floor plans tailored to their needs.
Jill McCarthy, vice president of corporate attraction for the Kansas City Area Development Council, told brokers that LSIC will be shared with site selectors and out-of-town companies scouting locations in the metro area.
“There’s a lot of project activity right now,” McCarthy said. “We are doing a lot to showcase buildings like this, and this type of product gives us something to talk about when speaking with clients and consultants.”
Lee’s Summit Economic Development Council President and CEO Rick McDowell reminded brokers of incentive options available, proximity to a strong workforce, and local education system that includes an award-winning K-12 school district, community college and 4-year college. Lee’s Summit Mayor Bill Baird thanked Cerner for its investment and presence in the community and reiterated the City’s pro-business environment.
CushWake is offering an incentive to brokers who bring the campus its first 20,000+ square foot deals: A free trip to Scottsdale or San Diego in the form of a $5,000 trip credit. The event included lunch catered by Third Street Social and guided tours.
For more information on LSIC, email suzanne.dimmel@cushwake.com or leonard.popplewell@cushwake.com.





