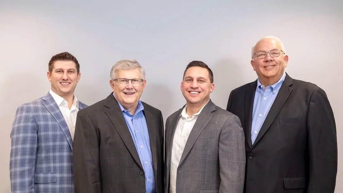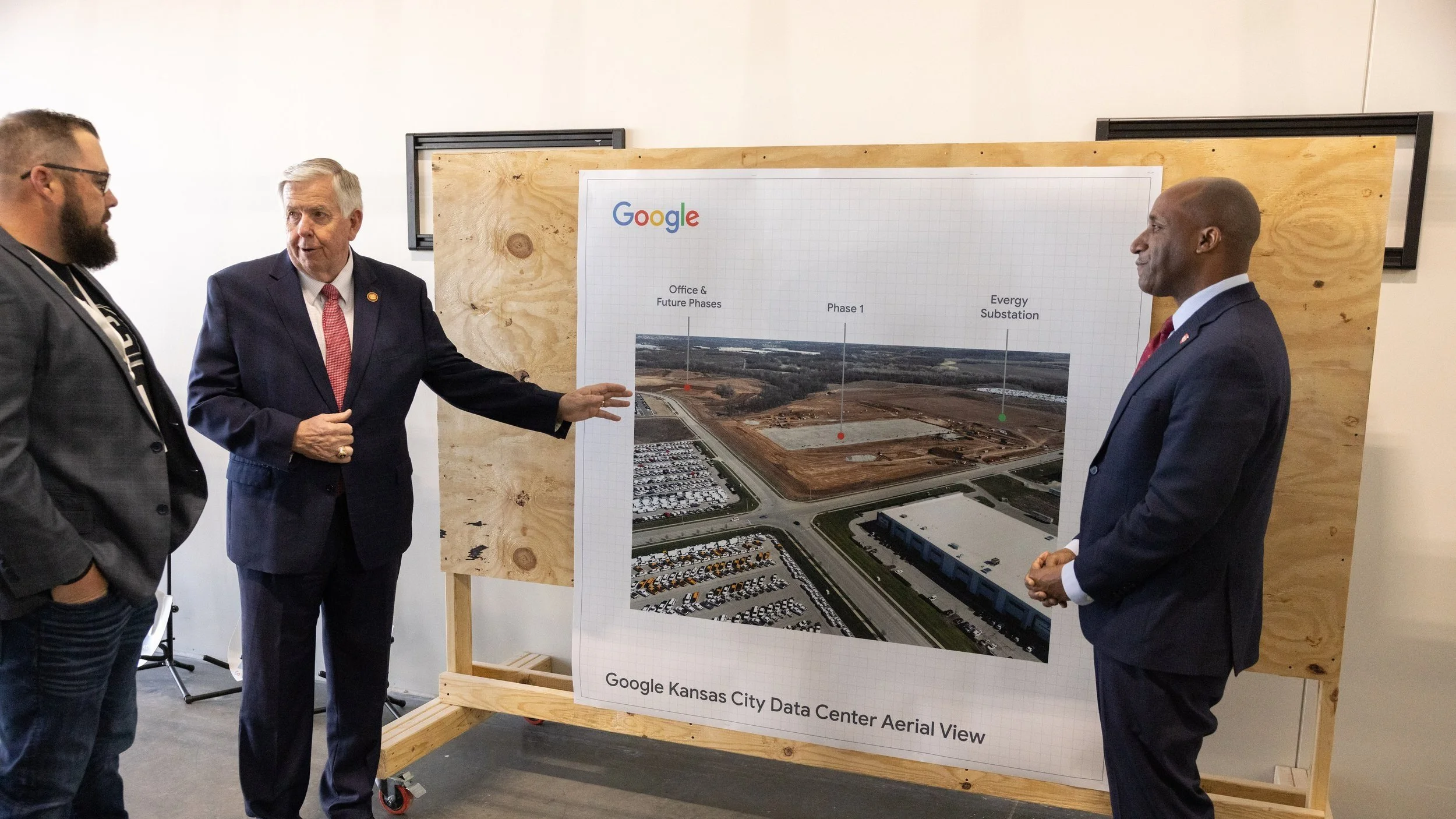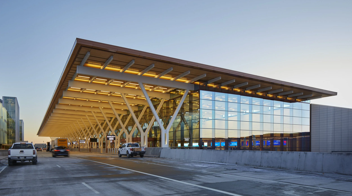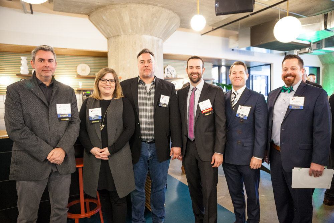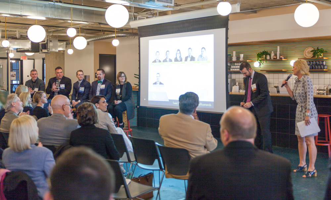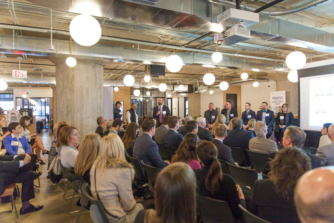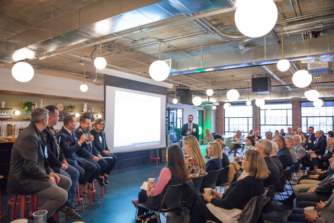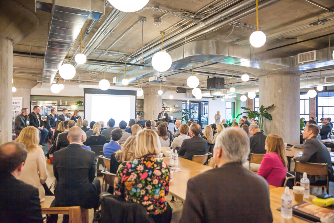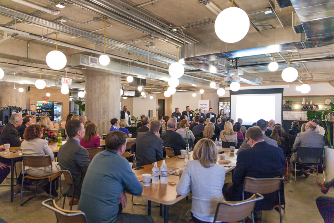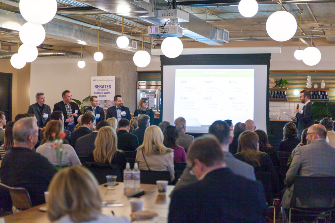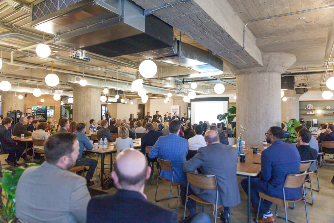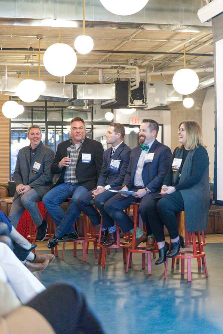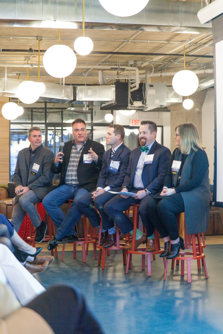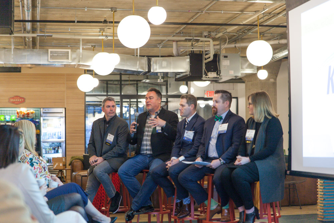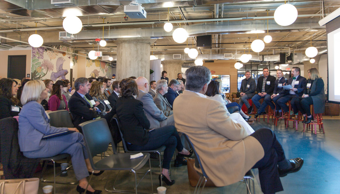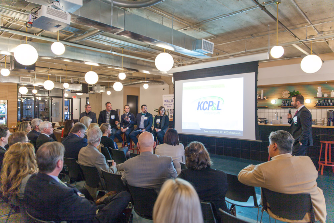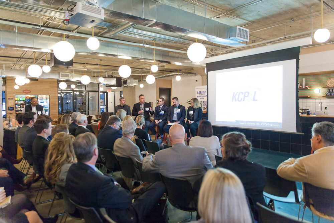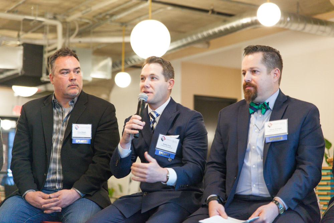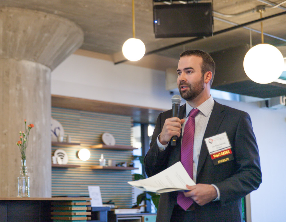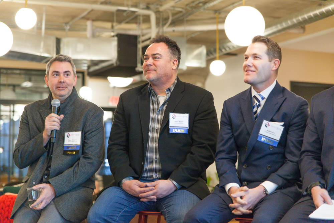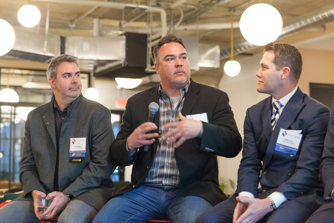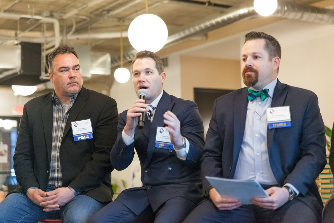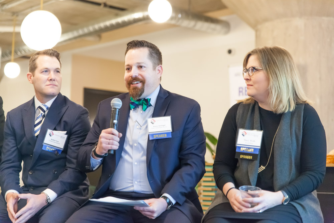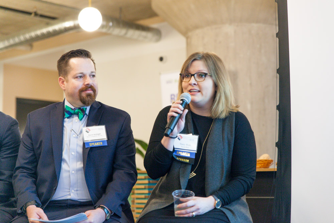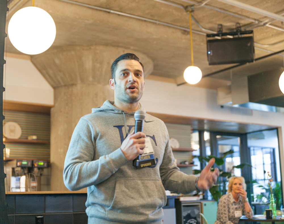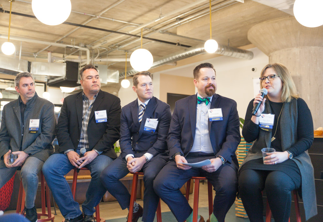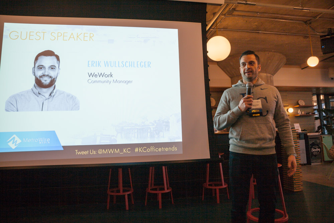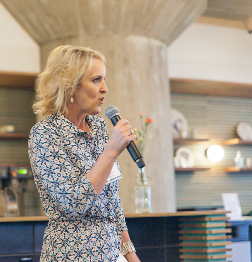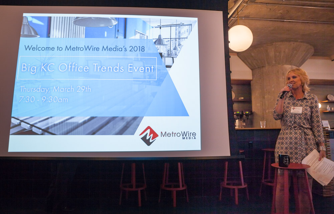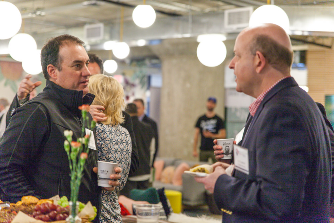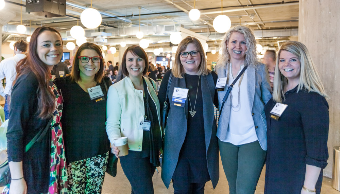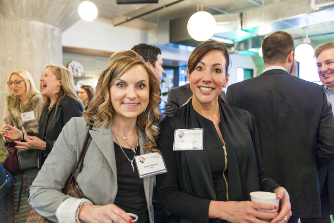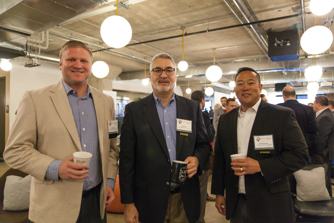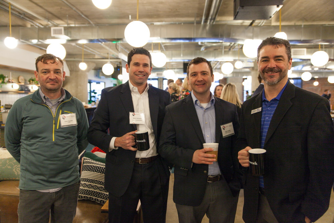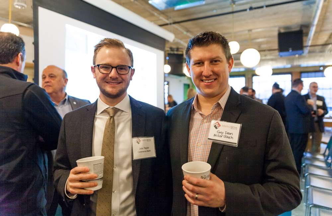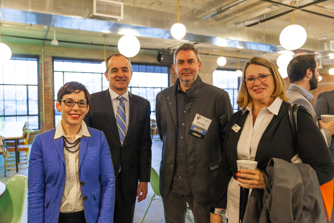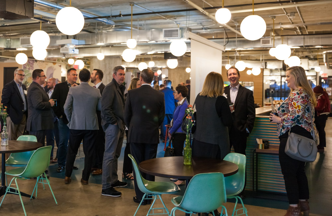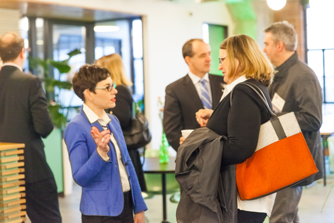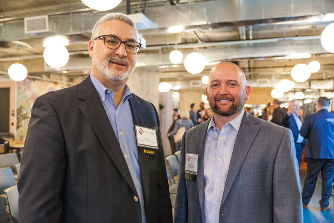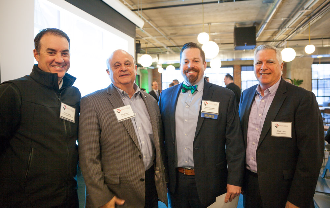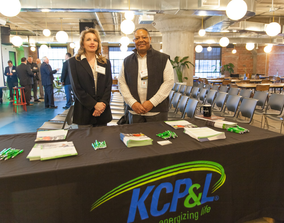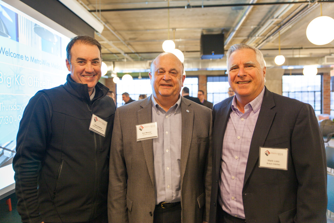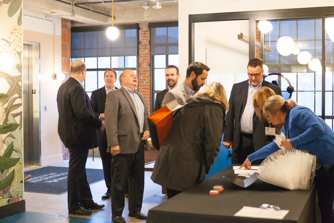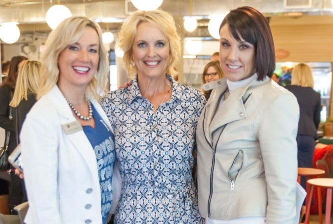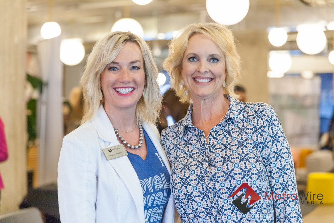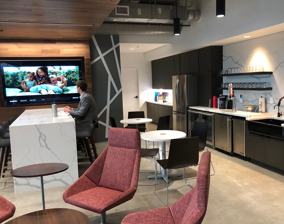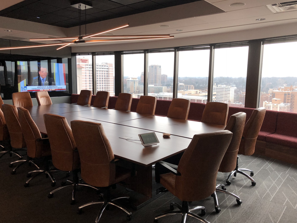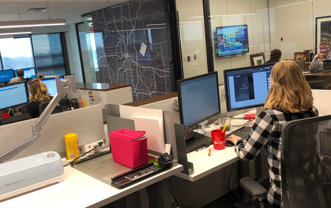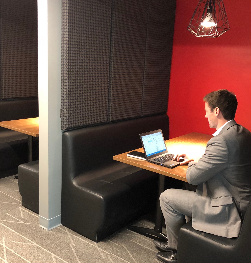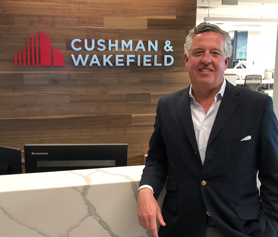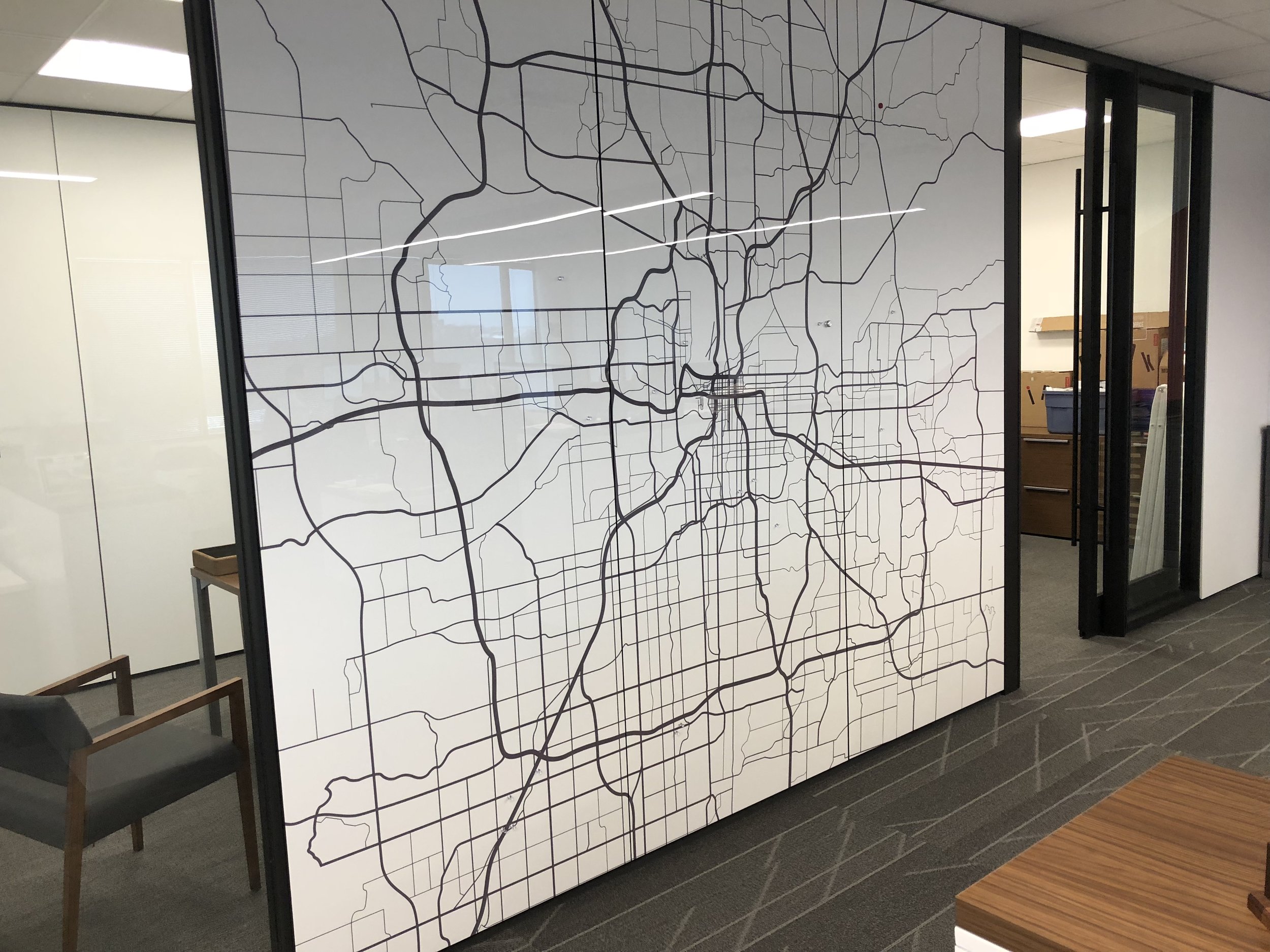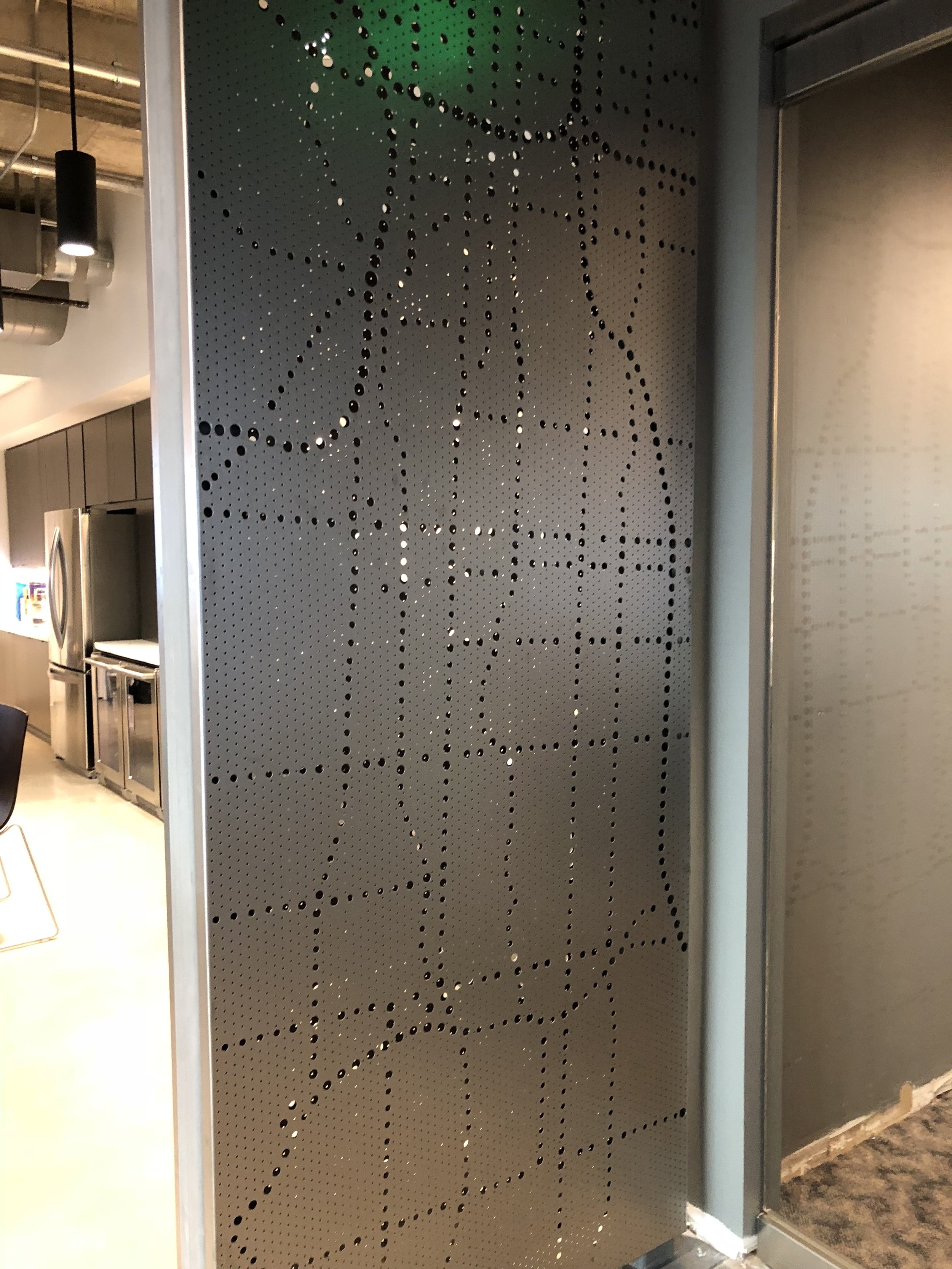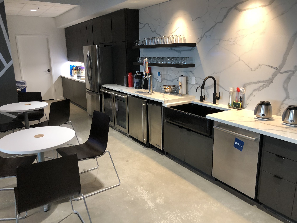Block Real Estate Services, LLC marked a construction milestone for its CityPlace Corporate Centre III office building with a traditional ‘topping out’ ceremony. Anchored by Mediware Information Systems, Inc., the 120,268-square foot building is the first of four Class A office buildings planned for the mixed-use project located at the southwest corner of College Boulevard and Highway 69 in Overland Park.
“We are honored that Mediware selected CityPlace as the home of its corporate headquarters, validating our premier mixed-use development designed for residents to live, work and play for years to come,” CityPlace Developer Ken Block said.
Community members involved in the planning, development and construction of the property, signed the project’s final steel beam before it was hoisted and placed atop the building on August 13.
Constructed by Titan Built, designed by Hoefer Wysocki Architects and developed by Block Development Company, the office building will include a blend of granite and precast panels andreflective glass in a modern design.
“When we learned about the new construction at CityPlace, we knew we wanted to get in on the ground floor of this project," said Mediware CEO Bill Miller. "As we solidify our position as the leading innovator in health care and human services solutions, we needed a world headquarters that would reflect our vision of powering stronger, healthier communities.”
Mediware, a leading supplier of software solutions that help health care and human services providers. will occupy floors three and four of the four-story building and has committed to a future lease term of 15 years and four months, beginning in June 2019.
Once complete, CityPlace will feature up to 600,250 square feet of office space, 1,382 multifamily units, 140 senior units, and up to 60,000 square feet of retail space. For more information about CityPlace, visit www.cityplacekc.com. For more information about Block Real Estate Services, LLC, visit www.blockllc.com.


